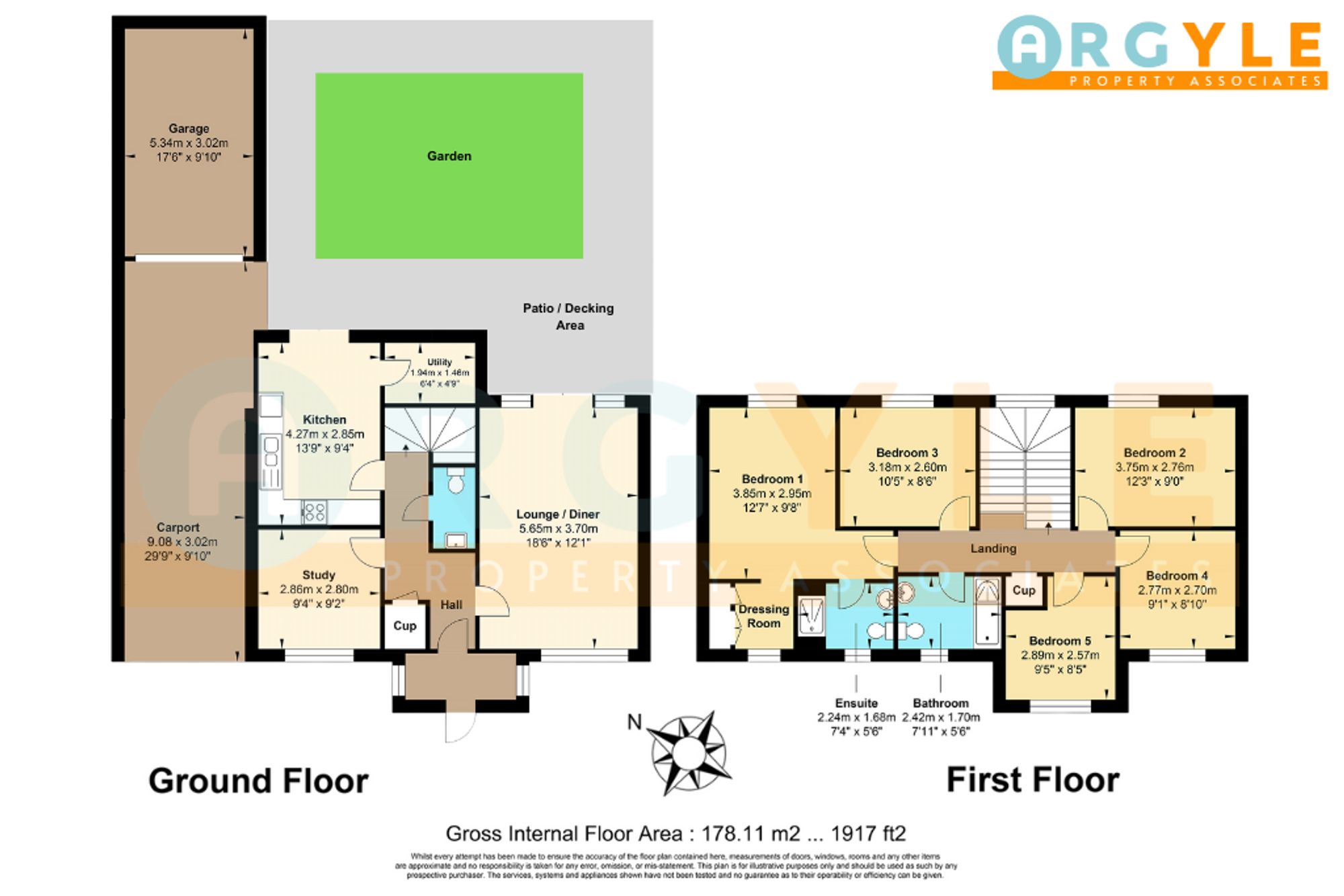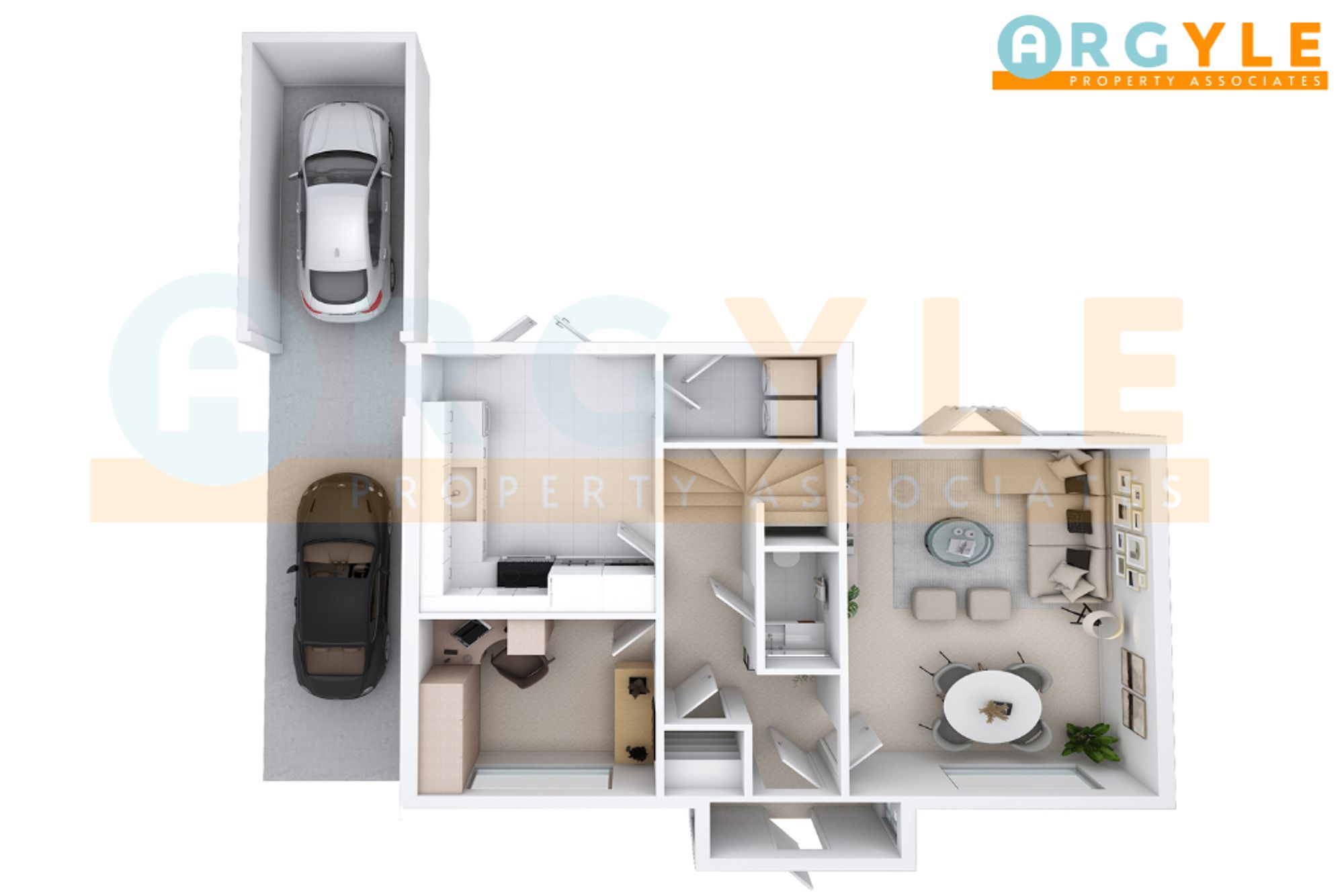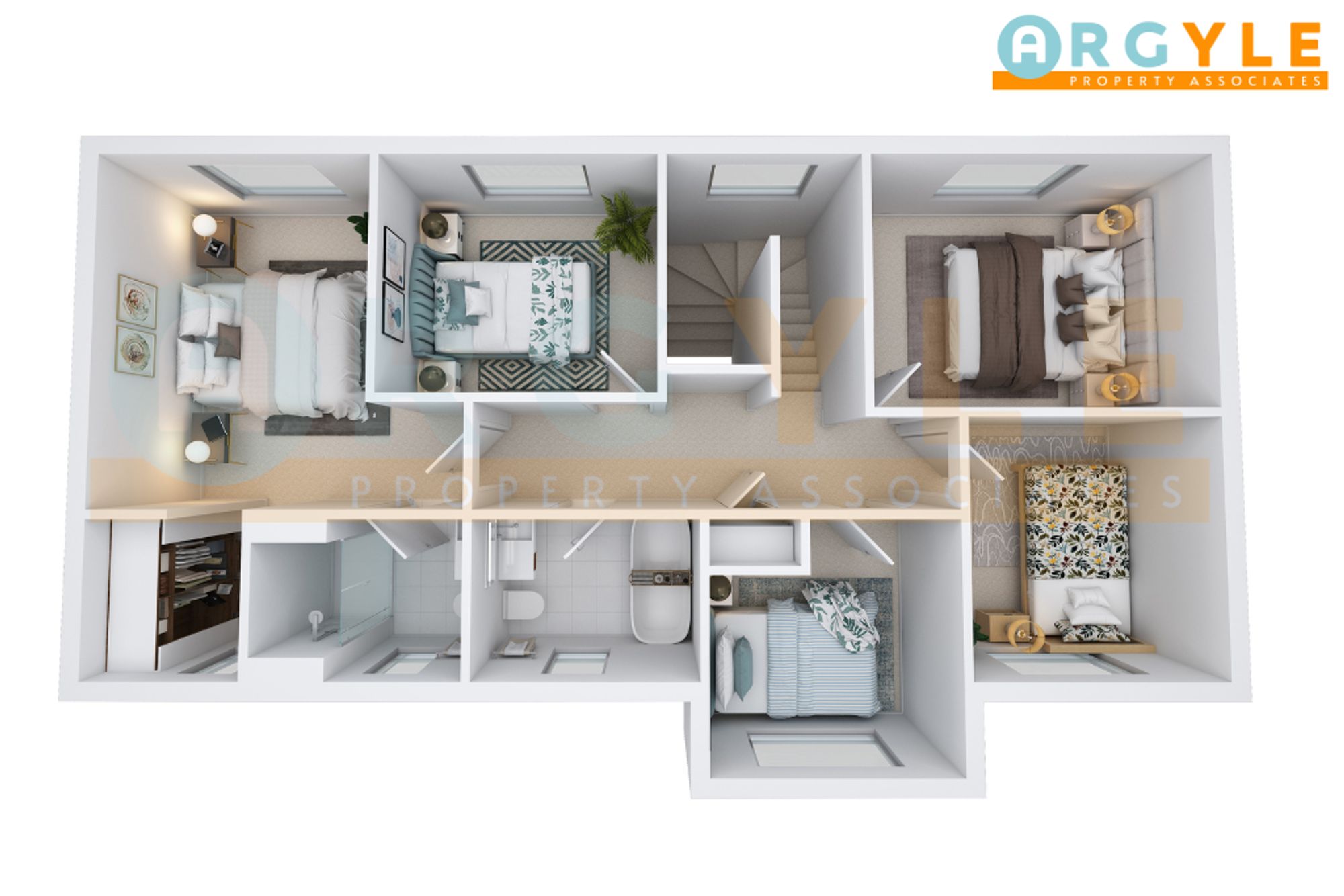Detached house to rent in Chilwell Lane, Bramcote NG9
* Calls to this number will be recorded for quality, compliance and training purposes.
Property features
- No chain
- Private garden with astroturf
- Parking for two to three cars
- Large garage
- Master ensuite with dressing room
- Modern kitchen with integrated appliances
- Large open-plan living room/diner with double French doors
- Ultra-Fast Fibre Internet
- Gas Combi Boiler & Mega Flow tank for constant hot water
- Seperate Utility Room
Property description
Nestled on Chilwell Lane, this distinguished detached freehold residence unveils a modern, family-centric design, a harmonious blend of luxury and practicality. Erected in 2010, this abode unfolds over two floors, comprising five bedrooms that meet the diverse needs of a growing family. The master bedroom, an epitome of comfort, encompasses an ensuite bathroom and an adjoining dressing room, offering a personal retreat within the residence. Accompanying this, four generously sized bedrooms ensure ample space for family members or guests.
On the ground floor, we find the hub of the home: A spacious kitchen complete with integrated appliances, including an oven, dishwasher, and gas hob. Notably, an adjacent utility room adds to the space's practicality.
The heart of this residence, a large open-plan living room and dining area, is bathed in natural light streaming through double French doors that open onto the private garden. This seamless connection to outdoor space creates an inviting atmosphere for family gatherings, entertaining, or serene evenings at home.
To the exterior is a large garden with an adjacent garage. To the front of the property, the driveway and carport offer further off-road parking spaces.
With an EPC rating of C and UPVC, double-glazing windows throughout this property will appeal to the energy-conscious seeking a fine home while balancing the environmental impact.
This property is available immediately, so it could be yours sooner than you think.
Disclaimer: While every effort has been made to ensure the accuracy of the information provided in this property description, there may be discrepancies or inaccuracies. This includes details such as room sizes and descriptions. Prospective buyers or tenants are advised to verify the information independently and conduct their own due diligence. The agent, seller, or landlord shall not be held liable for any unintentional errors or omissions in the content.
EPC Rating: C
Location
Located in Bramcote and on the edge of Beeston, Chilwell Lane ensures the best of both worlds. A mere 3.4 miles from the M1 and adjacent to Alderman White Secondary School, it's a locale of educational distinction. Sunnyside Spencer Primary School and Alderman Pounder Infant School are within a half-mile radius, underlining the family-friendly appeal.
Public Transport services from the location are in great supply, with regular buses to Beeston and Nottingham City Centre. The Toton Lane - Phoenix Park Tram, which passes through the University Campus, qmc Hospital, Nottingham Train Station and Nottingham city centre, is easily accessible on foot within 10 minutes, and the location also offers a choice of local convenience stores.
Kitchen (2.85m x 4.27m)
The modern kitchen, complemented by an adjacent utility room, offers a practical and stylish space for daily living.
Utility Room (1.46m x 1.94m)
Located just to the side of the kitchen, the utility room houses the gas boiler (fitted in 2022), which feeds a mega-flow tank, ensuring constant hot water and the ability to capitalise on economical energy tariffs.
The space also benefits from additional kitchen worktop space, storage and a place for a washing machine.
Study / Snug / Dining Room (2.86m x 2.83m)
An extremely versatile room to the front of the property and away from the hustle and bustle of family life, which would work well with several arrangements.
The space is ideal for parents who are working from home, with plenty of room for desks and storage units.
Alternatively, this works well as a snug, providing a sanctuary from busy family living.
Or, for those who enjoy a separate dining area, this well-sized room would easily accommodate a good-sized dining table and dresser.
Living Room (5.65m x 3.70m)
Stepping in from the ground floor entrance hall is this large living room benefitting from UPVC double-glazed patio doors to the rear and a large UPVC double-glazed window to the front. The room is large enough to be used as a lounge/diner offering yet further versatility in this home.
The garden is accessed through the patio doors which flood the room with natural light.
Master Bedroom (4.16m x 3.85m)
The luxurious master bedroom features an ensuite bathroom and an adjoining dressing room, providing a private retreat.
Master Dressing Room (1.81m x 1.92m)
The master bedroom boasts a dressing room complete with built-in wardrobes.
Master Ensuite (2.24m x 1.68m)
En-suite to the master bedroom featuring a walk-in shower, toilet and sink.
Bedroom 2 (2.76m x 3.75m)
Double bedroom with UPVC windows looking over the garden.
Bedroom 3 (2.60m x 3.18m)
At the rear of the property this bedroom overlooks the garden and is across the hall from the family bathroom.
Bedroom 4 (2.77m x 2.70m)
Good sized double room to the front of the property.
Bedroom 5 (2.89m x 2.57m)
Another double, or generous single at the top of the stairs and adjacent to the family bathroom.
Family Bathroom (1.70m x 2.42m)
Featuring a three-piece white suite and shower over bath, this family bathroom is practical and easy to clean whilst maintaining a bright and airy feel.
Garden
Large garden with bamboo shrubs to the border and a large astroturf lawn (installed by the previous owner) which is bordered by a wooden decking and patio area.
Front Garden
Well maintained front garden and lawn area
Parking - Garage
Single Garage at the end of the carport. There is potential to convert this garage into a home office subject to planning permission where required.
Parking - Car Port
The long carport offers further parking for a van or car
Parking - Driveway
An off-road drive offers an additional place to park a car or van away.
Property info
For more information about this property, please contact
ARGYLE PROPERTY ASSOCIATES LTD, NG1 on +44 1449 356137 * (local rate)
Disclaimer
Property descriptions and related information displayed on this page, with the exclusion of Running Costs data, are marketing materials provided by ARGYLE PROPERTY ASSOCIATES LTD, and do not constitute property particulars. Please contact ARGYLE PROPERTY ASSOCIATES LTD for full details and further information. The Running Costs data displayed on this page are provided by PrimeLocation to give an indication of potential running costs based on various data sources. PrimeLocation does not warrant or accept any responsibility for the accuracy or completeness of the property descriptions, related information or Running Costs data provided here.







































.png)

