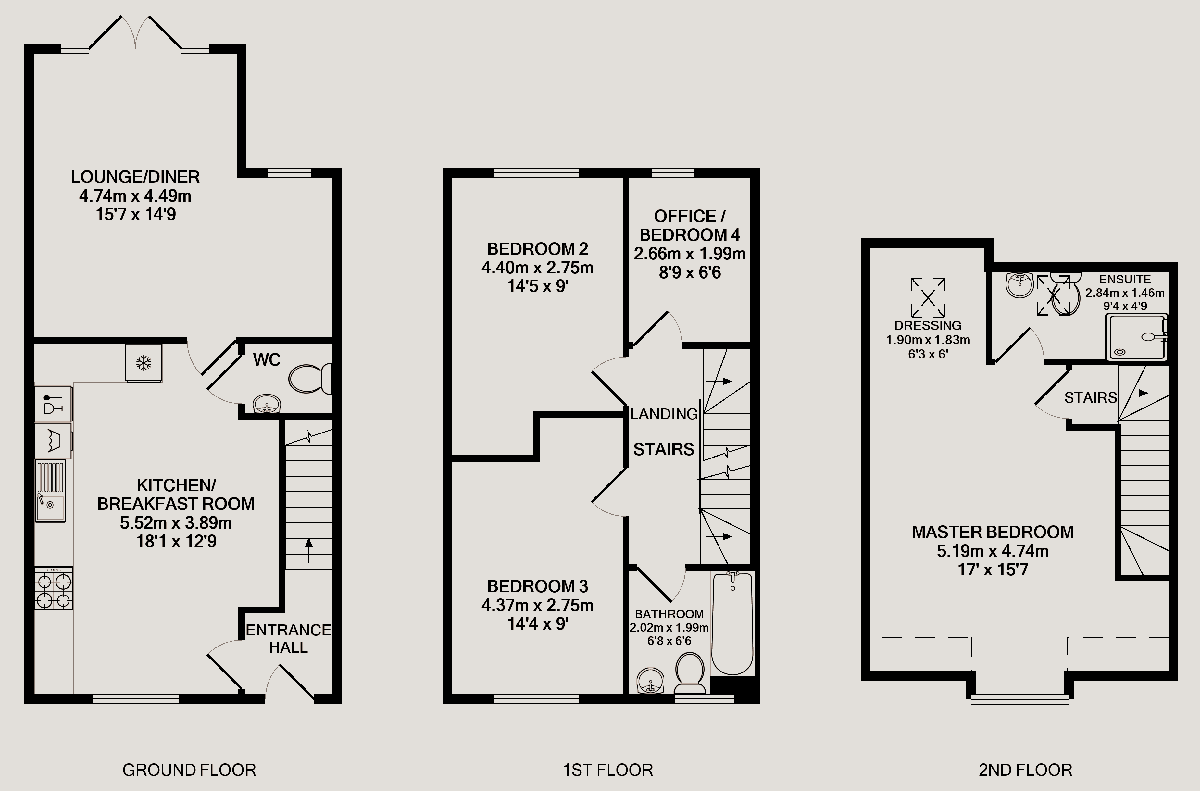Semi-detached house to rent in Brick Kiln Road, Sileby LE12
* Calls to this number will be recorded for quality, compliance and training purposes.
Property features
- Brand New
- Four Bedrooms
- Garage
- Driveway
- Appliances Included
- Available Now
Property description
Introducing the elm, Ready for it's first occupation and presented in fantastic condition. Set within the brand new Elemento Group development "Millbank Place", located within the village of Sileby. A four bedroom, semi-detached house, including a kitchen/diner, four bedrooms, bathroom, ensuite and water closet. This property also includes a driveway, garage and enclosed garden. Now available to let. Please note: The image of the front of the property is a computer rendered image.
Lounge
Set to the rear of the property, a bright living room with French doors giving access to the rear garden.
Kitchen / Diner
A contemporary L-shaped kitchen, situated at the front of the property. This room is large enough to also be used as a diner. Tucked away behind the units include a fridge / freezer, washing machine, dishwasher oven and hob.
Master Bedroom
Situated on the second floor, the largest bedroom of the house. This double bedroom overlooks the front and rear of the property, with access to the ensuite shower room.
Bedroom Two
A second double bedroom, set on the first floor overlooking the rear garden.
Bedroom Three
A third double bedroom on the first floor, overlooks Cemetery Road.
Bedroom Four
A fourth bedroom, set on the first floor, could also be used as a study.
Bathroom
A three-piece family bathroom, set on the first floor. This modern wash room includes a bath, sink, toilet and shower above the bath.
Ensuite
Accessed via the master bedroom on the second floor. A contemporary three piece shower room, including a walk-in shower, sink and toilet.
Water Closet
Accessed via the kitchen / diner, a water closet including a sink and toilet.
Garden
An enclosed garden to the rear of the property, with gate access to the driveway. Please note: This garden is due to be re-turfed.
Parking
Driveway parking available to the rear of the property including a garage.
Single Garage
Situated at the rear of the property, a single garage.
Heating
Gas-fired central heating.
Glazing
Modern, good quality, uPVC double glazing.
Virtual Tour
Property info
For more information about this property, please contact
Huntleys, LE11 on +44 1509 428995 * (local rate)
Disclaimer
Property descriptions and related information displayed on this page, with the exclusion of Running Costs data, are marketing materials provided by Huntleys, and do not constitute property particulars. Please contact Huntleys for full details and further information. The Running Costs data displayed on this page are provided by PrimeLocation to give an indication of potential running costs based on various data sources. PrimeLocation does not warrant or accept any responsibility for the accuracy or completeness of the property descriptions, related information or Running Costs data provided here.
















































.png)

