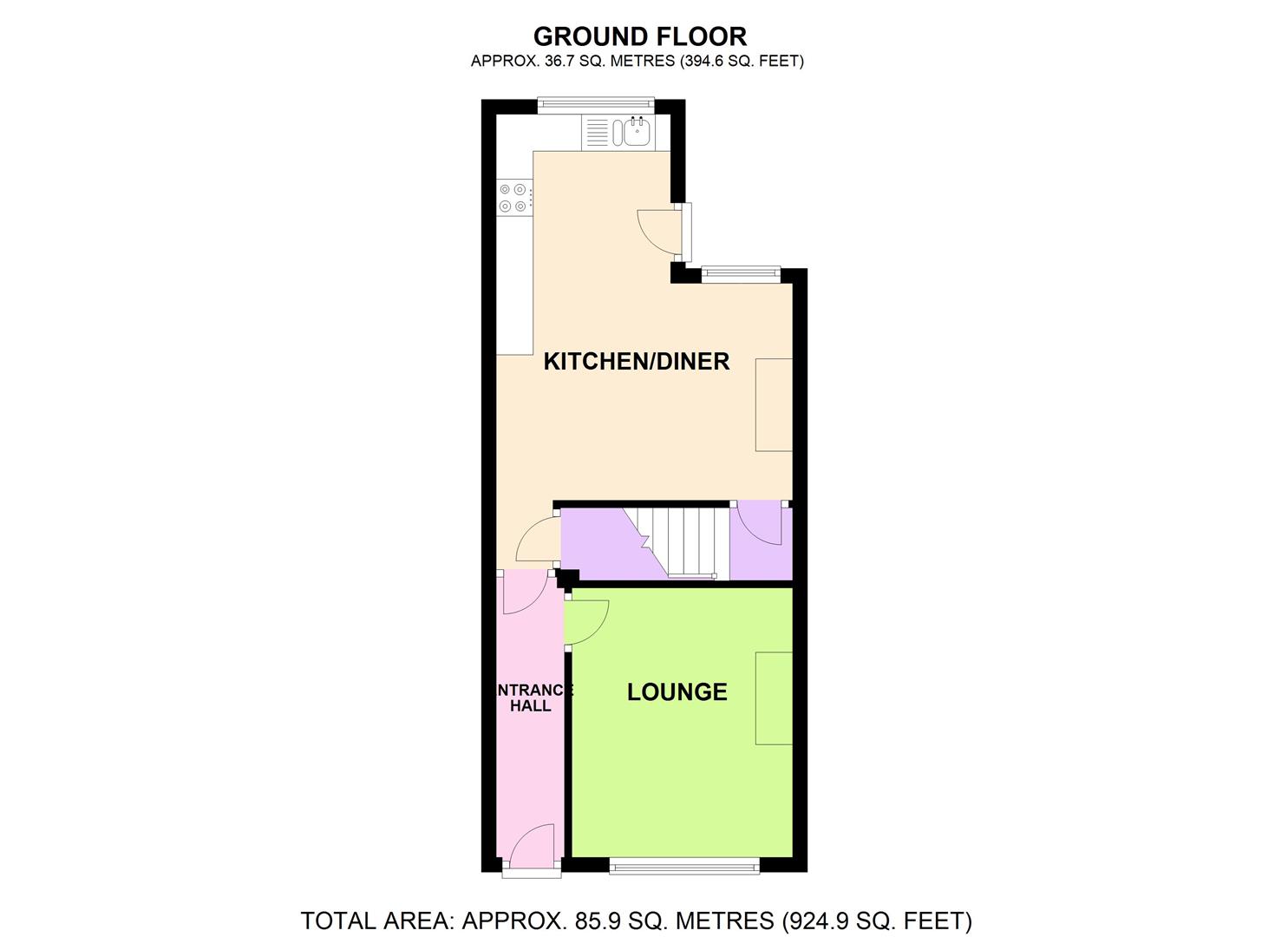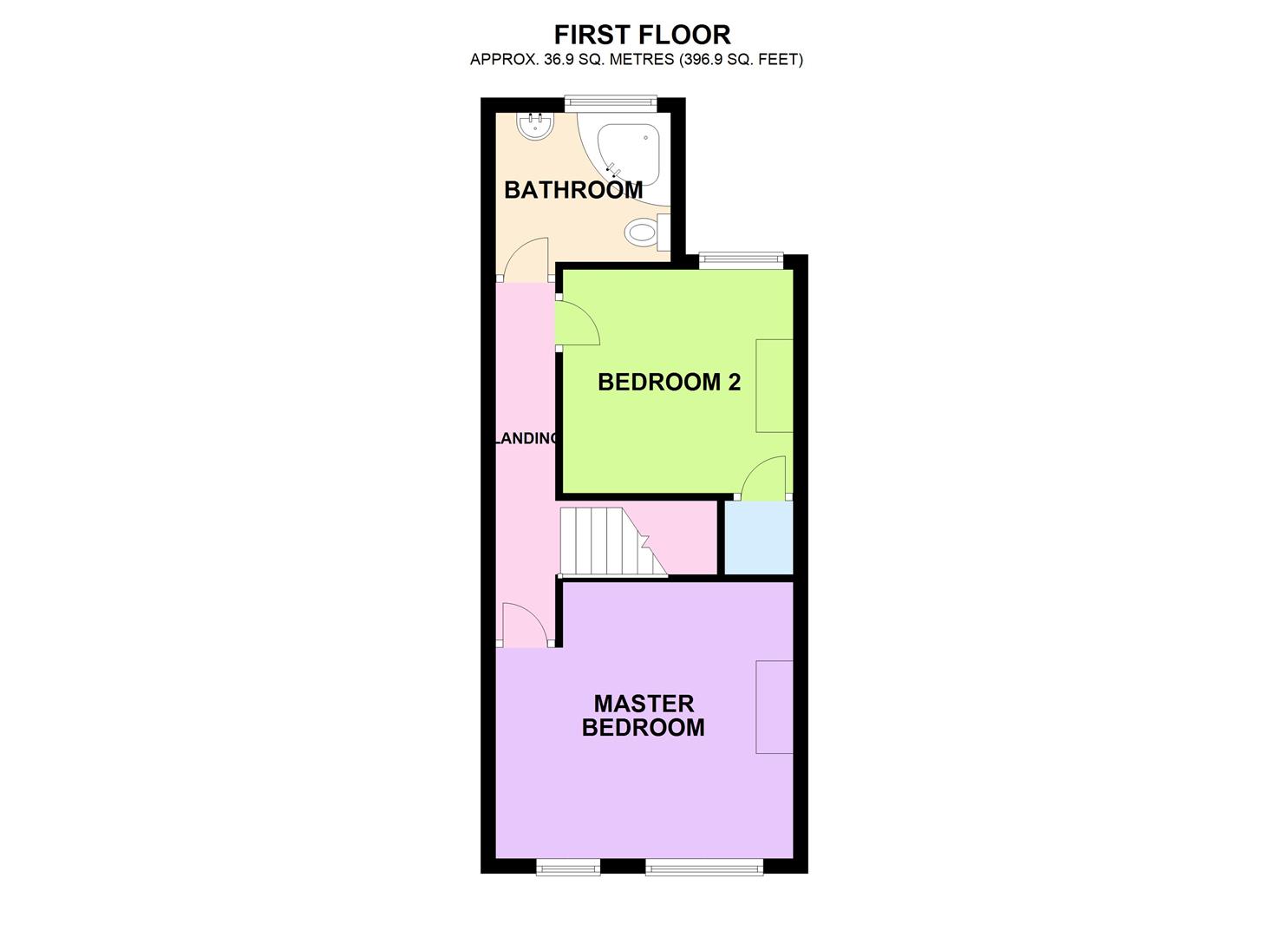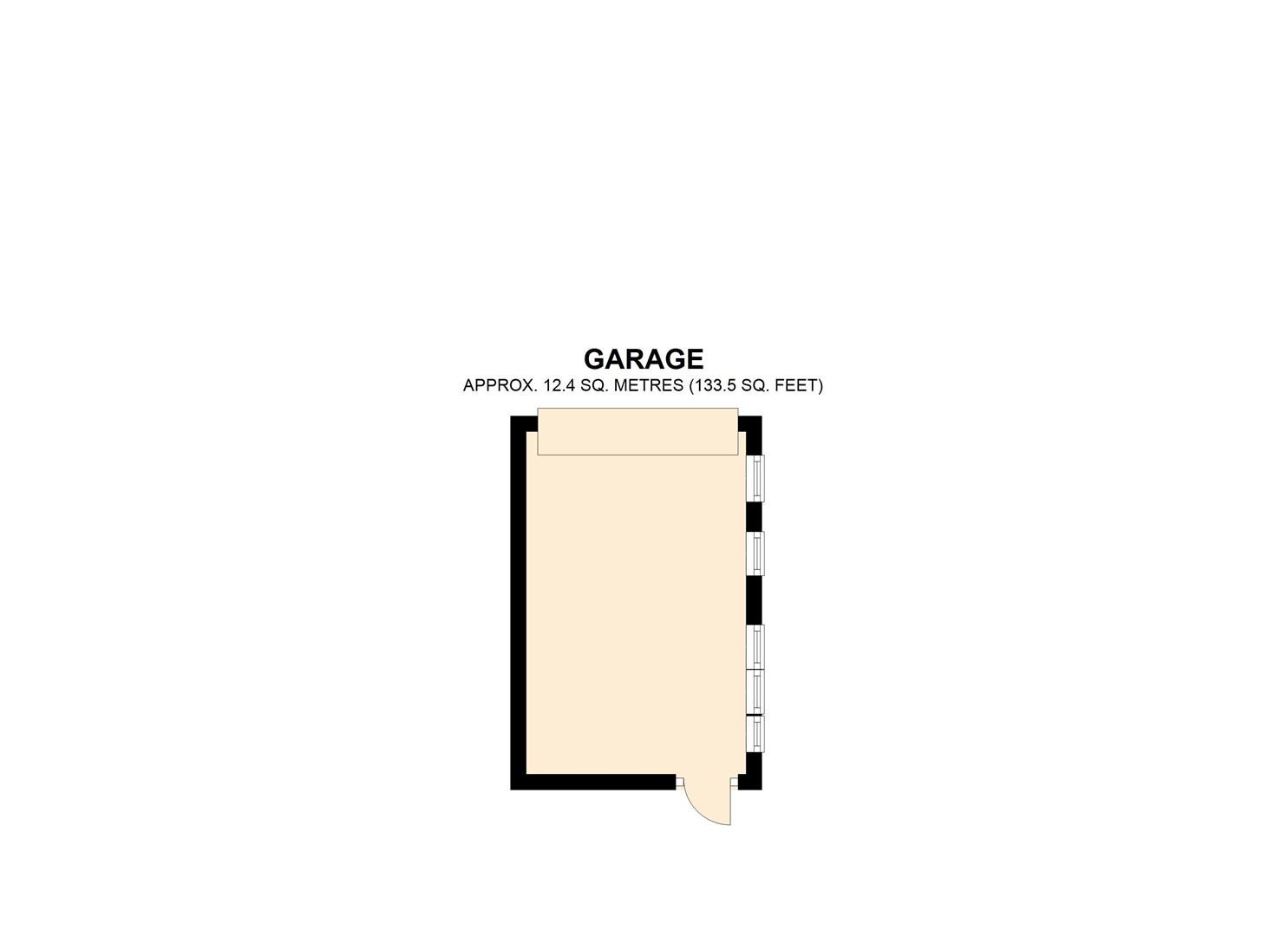Terraced house to rent in Garner Street, Warrington WA2
* Calls to this number will be recorded for quality, compliance and training purposes.
Property features
- Two double bedrooms
- Open plan kitchen diner
- Garage with lighting/power
- Seperate lounge
- Close to town center
Property description
Two double bedrooms - garage - close proximity to town centre - excellent transport links - A well presented two bedroom terraced property within close walking distance to Warrington Town Centre. The ground floor comprises of an entrance hallway leading to the lounge and kitchen diner, featuring matching eye and base level units. To the first floor, two double bedrooms and family bathroom with white three piece suite. The property further benefits from gas central heating, double glazed PVC windows, garage and outhouse. Unfurnished.
Entrance Hallway (3.78m x 0.91m (12'05 x 3'00))
PVC Front door, ceiling coving, mosaic flooring, radiator, dado rail, access to kitchen/diner and lounge.
Lounge (3.66m x 3.00m (12'00 x 9'10))
Feature fireplace, radiator, double glazed window, ceiling coving, laminate flooring and wall lighting.
Kitchen Diner (5.23m x 4.01m (17'2 x 13'02))
Matching eye and base level units with heat resistant roll edge tops. Four ring gas hob with cooker hood, oven/grill, one and a half sink basin with chrome mixer tap. Space for white goods. Access to the rear through PVC door. Complimented by quarry tiled flooring, feature fire place and ceiling coving. Access to under stair storage.
Landing (4.83m x 0.81m (15'10 x 2'08))
Fitted carpets and radiator, access to master bedroom, second bedroom and bathroom.
Master Bedroom (3.66m x 4.06m (12'00 x 13'04))
Fitted carpets, radiator, two double glazed windows.
Second Bedroom (3.02m x 3.20m (9'11 x 10'06))
Fitted carpets, radiator, double glazed window and access to storage cupboard above stairs.
Bathroom (2.08m x 2.34m (6'10 x 7'08))
Matching three piece white suite with chrome mixer tap's, radiator, quarry tile flooring and double glazed window.
Garden
Access to rear, garage and store cupboard.
Garage (4.39m x 2.82m (14'05 x 9'03))
Lighting, electrics, Up 'N' Over door to rear access road.
Property info
For more information about this property, please contact
Cowdel Clarke Ltd, WA4 on +44 1925 747071 * (local rate)
Disclaimer
Property descriptions and related information displayed on this page, with the exclusion of Running Costs data, are marketing materials provided by Cowdel Clarke Ltd, and do not constitute property particulars. Please contact Cowdel Clarke Ltd for full details and further information. The Running Costs data displayed on this page are provided by PrimeLocation to give an indication of potential running costs based on various data sources. PrimeLocation does not warrant or accept any responsibility for the accuracy or completeness of the property descriptions, related information or Running Costs data provided here.























.png)
