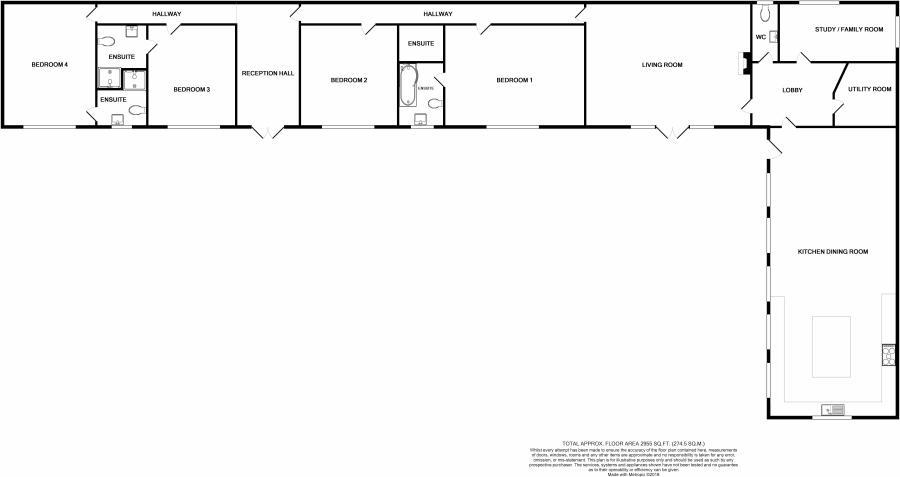Detached house to rent in The Street, Dilham, North Walsham NR28
* Calls to this number will be recorded for quality, compliance and training purposes.
Property features
- 4 Double Bedrooms
- 4 En-suite Bathrooms
- Superb 41ft Kitchen Dining Room
- Study
- Modern Air Source Heating
- Carport & Parking
Property description
Aldreds Lettings are delighted to offer this simply outstanding 4 double bedroom, four bathroom barn conversion which has been designed and finished to an extremely high standard and is fully equipped for modern family living including extensive fibre cabling, air source heat pump, under floor heating and the ability to annexe two of the four bedrooms. The property is situated on the edge of the delightful rural village of Dilham, yet is within easy reach of North Walsham and Norwich. The very spacious accommodation approaching 3000sq.ft comprises of a stunning 41ft kitchen dining room, large main living room with wood burner, study, four big double bedrooms all with en-suite bathrooms, cloakroom, utility room, formal entrance hall, private garden, carport & ample parking, central heating, double glazing, Energy Rating C, Council Tax Band G, unfurnished
Entrance Hall
Part glazed front door to impressive entrance hall. Tiled floor with underfloor heating.
Cloakroom
White suite comprising WC and wash basin. Frosted window, tiled floor.
Living Room (7.5 x 5.1 (24'7" x 16'8"))
Very impressive 24ft long main living room with full height windows and glazed door to patio area, wood-burner, underfloor heating, TV point.
Kitchen Dining Room (12.3 x 4.9 (40'4" x 16'0"))
Simply stunning 40ft long kitchen dining room with vaulted ceiling, original features, superb modern kitchen with central island, range cooker and dishwasher. Generous dining area, double aspect windows, inset spot lights, tiled floor with underfloor heating.
Utility Room (2.8 x 2.4 (9'2" x 7'10"))
Separate utility room, additional sink, work surface and storage, space and plumbing for additional appliances, built in airing cupboard.
Study (5 x 2.5 (16'4" x 8'2"))
Separate office with double aspect windows and far reaching views over open country side. Tiled floor, underfloor heating, fibre optic broadband, underfloor heating.
Bedroom 1 (6 x 3.8 (19'8" x 12'5"))
Master bedroom, front aspect window, under floor heating, door to ensuite bathroom.
Bedroom 1 En-Suite
Modern white suite comprising 'P' shaped bath with shower over, WC and wash basin. Heated towel rail, tiled floor with under floor heating, frosted window.
Bedroom 2 (4.1 x 3.8 (13'5" x 12'5"))
Second big double bedroom, front aspect window, underfloor heating, door to en-suite shower room.
Bedroom 2 En-Suite
Modern white suite comprising shower cubicle, WC and wash basin. Heated towel rail, extensive tiling, under floor heating.
Bedroom 3 (4.2 x 4.1 (13'9" x 13'5"))
Third big double bedroom, front aspect window, under floor heating, door to en-suite shower room.
Bedroom 3 En-Suite
Modern suite in white comprising shower cubicle, WC and wash basin. Heated towel rail, extensive tiling, under floor heating.
Bedroom 4 (5.1 x 3.7 (16'8" x 12'1"))
Forth double bedroom, front aspect window, under floor heating, door to en-suite shower room.
Bedroom 4 En-Suite
Superb modern white suite comprising shower cubicle, WC and wash basin. Heated towel rail, frosted window, extensive tiling, under floor heating.
Outside
Private garden area, mainly laid to lawn mature trees to the boundary. South facing patio area.
Garage & Parking
A quadruple carport and more than ample of street private parking accessed via 5 bar gates. Secure workshop with power & light.
Additional Information
Rent
Rent is exclusive of Council Tax, water rates, sewerage rates. The rent is payable monthly in advance.
Tenancy
6 Months Assured Shorthold.
Terms
no smoking / pets considered
additional info
All applications for tenancy to be on a form which can be obtained from this office. A non-refundable holding deposit equivalent to one week's rent will be required. This will be transferred towards the first month’s rent on commencement of the tenancy. The rent is payable monthly in advance and a Dilapidations deposit equivalent to 5 weeks' rent will also be required when agreements are signed. The Dilapidations Deposit is returnable after completion of a satisfactory tenancy. The aforementioned charges would be payable by bankers draft, a cheque drawn on a Building Society account, cash or Debit Card. Not A personal cheque.
Property info
52800_3190_Flp_01_0000_Max_900x900.Jpg View original

For more information about this property, please contact
Aldreds, NR30 on +44 1493 288259 * (local rate)
Disclaimer
Property descriptions and related information displayed on this page, with the exclusion of Running Costs data, are marketing materials provided by Aldreds, and do not constitute property particulars. Please contact Aldreds for full details and further information. The Running Costs data displayed on this page are provided by PrimeLocation to give an indication of potential running costs based on various data sources. PrimeLocation does not warrant or accept any responsibility for the accuracy or completeness of the property descriptions, related information or Running Costs data provided here.
































.png)
