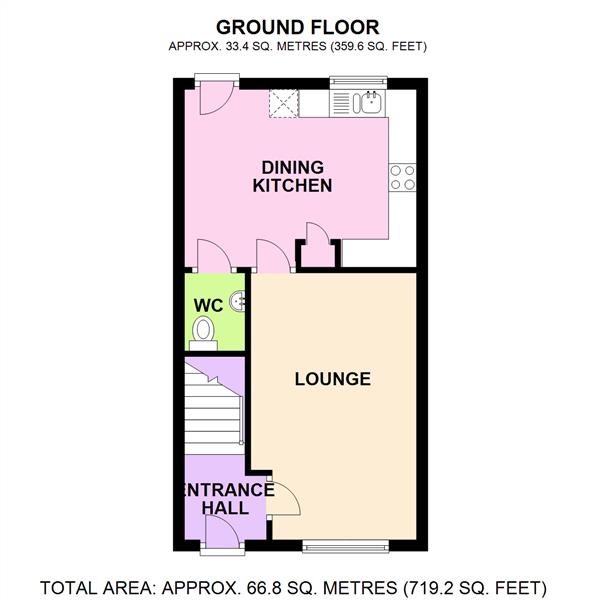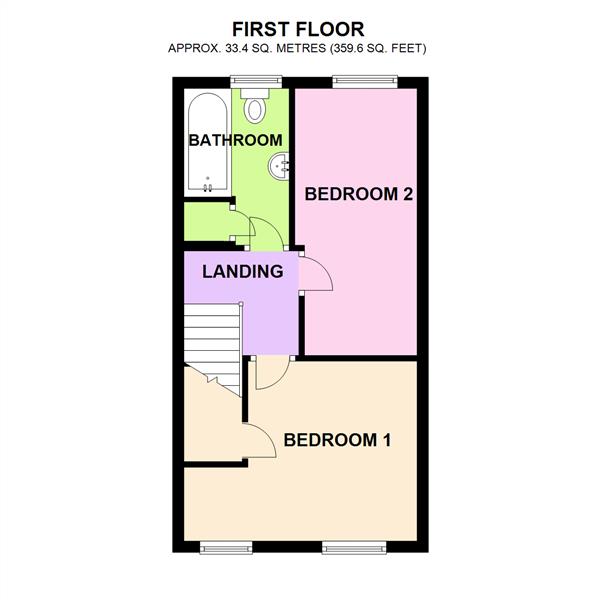Semi-detached house to rent in Ivyhouse Gardens, Appleton Thorn, Warrington WA4
* Calls to this number will be recorded for quality, compliance and training purposes.
Property description
Built in 2020 by 'bloor' homes to the 'sinclair' design | smart technology | open plan dining kitchen - downstairs cloakroom - two double bedrooms - driveway parking & gardens. This two bedroom semi-detached home, the property offers accommodation including an entrance hall leading into a spacious lounge, open plan dining kitchen complete with units and appliances, cloakroom, two double bedrooms and a bathroom. The rear garden is accessed from the dining kitchen featuring a lawned area and flagged patio. Driveway parking from the front and along the side.
Accommodation
This nearly new semi-detached home built by Messrs 'Bloor Homes' in the 'Sinclair' design offers two storey accommodation which has been much improved by the present owner including 'Smart' technology including:
'Smart Blinds' - Automatic black-out blinds in the lounge and bedrooms. 'Ring' camera on the driveway and doorbell, 'Smart Lighting' - touch capacitive lighting with the lounge featuring a dimming facility. There is a cob (seamless) rgb LED Strip in both the kitchen and the 2nd bedroom to provide some ambiance if required. Both can be controlled via remote or Alexa/smart life applications.
The property has been upgraded significantly to provide automatic blinds, automatic black out blinds in the lounge and bedroom, they are controlled by small switches which are magnetically situated on the walls. The property boast smart lighting, features include; all main light switches are touch capacitive and the lounge has dimming capabilities, There is a cob (seamless) rgb LED Strip in both the kitchen and the 2nd bedroom to provide some ambiance if required. Both can be controlled via remote or Alexa/smart life applications.
The tastefully presentation accommodation is accessed through a 'Composite' front door and comprises an entrance hallway with a staircase to the first floor and a door leading to the spacious lounge which in turn leads to the dining kitchen complete with a range of fitted units, appliances, and a door to the WC. The first floor includes two double bedrooms and a bathroom. The fenced rear garden is predominantly laid to lawn with a feature tree and lighting, well stocked borders and a flagged patio ideal for the hardstanding of garden furniture. Off road parking is located to the side with a electric charging point and an open plan lawned garden to the front.
Entrance Hall (5'11 x 4'1)
'Composite' front door with a frosted double glazed panel, staircase to the first floor.
Lounge (15'9 x 9'11)
Pvc leaded double glazed window to the front elevation and two central heating radiators. Smart blinds, which are controlled by small switches which are magnetically situated on the walls next to the light switch.
Dining Kitchen (13'8 x 10'6)
Fitted with a range of matching base, drawer and eye level units with concealed lighting, integrated appliances including a four ring electric hob with chimney extractor above and oven/grill below. One and a half bowl stainless steel single sink draining unit with mixer tap set in heat resistant roll edge work surface with tile splash back.. Wooden effect lino flooring, spot lights, Pvc double glazed window to the rear elevation, frosted double glazed 'Composite' door to the rear garden, double central radiator and a cupboard housing the 'Ideal Logic combi ESP1 30 boiler'.
W.C (4'10 x 3'6)
Low level WC, wash hand basin with tiled splash back and wooden effect lino flooring.
First Floor
Bedroom One (13'9 x 10'8)
Deep storage cupboard providing hanging space, two Pvc leaded double glazed windows to the front elevation and a central heating radiator.
Bedroom Two (15'7 x 7'2)
Pvc double glazed window to the rear elevation and a central heating radiator.
Bathroom (9'1 x 6'3)
Panelled bath with thermostatic shower above and screen, pedestal wash hand basin with tiled splash back, low level Wc, wooden effect lino flooring, partially tiled walls, storage cupboard, frosted Pvc double glazed window to the rear elevation, central heating radiator and shaving point. Smart blind, controlled by a small switch which are magnetically situated on the walls next to the light switch.
Outside
The front is access via a paved pathway to the front door with an adjacent lawned garden and tarmac driveway leading down the side providing off road parking for two vehicles and shed. The rear garden is enclosed predominantly laid to lawn garden with a flagged patio area, water tap and courtesy lighting. Ring Camera’s are provided on the driveway, ring floodlight and doorbell. This can be connected to Alexa devices or a ring chime (not included) which could provide extra security and convenience for delivery's. Please note, a subscription is required with Ring if you want to record the footage.
Tenure
Freehold
Services
No tests have been made of main services, heating systems or associated appliances, neither has confirmation been obtained from the statutory bodies of the presence of these services. We cannot therefore confirm that they are in working order and any prospective purchasers is advised to obtain verification from their solicitor or surveyor.
Smart Appliances, All the items above can also be programmed so that they work with Alexa (some are compatible with apple HomeKit) if connected to the internet. All Smart systems have been properly installed by a qualified electrician and do not need to be altered to work by default.
Local Authority
Warrington Borough Council
Postcode
WA4 4GG
Possession
Vacant possession upon completion.
Viewing
Strictly by appointment, please call Cowdel Clarke
Property info
For more information about this property, please contact
Cowdel Clarke Ltd, WA4 on +44 1925 747071 * (local rate)
Disclaimer
Property descriptions and related information displayed on this page, with the exclusion of Running Costs data, are marketing materials provided by Cowdel Clarke Ltd, and do not constitute property particulars. Please contact Cowdel Clarke Ltd for full details and further information. The Running Costs data displayed on this page are provided by PrimeLocation to give an indication of potential running costs based on various data sources. PrimeLocation does not warrant or accept any responsibility for the accuracy or completeness of the property descriptions, related information or Running Costs data provided here.
























.png)
