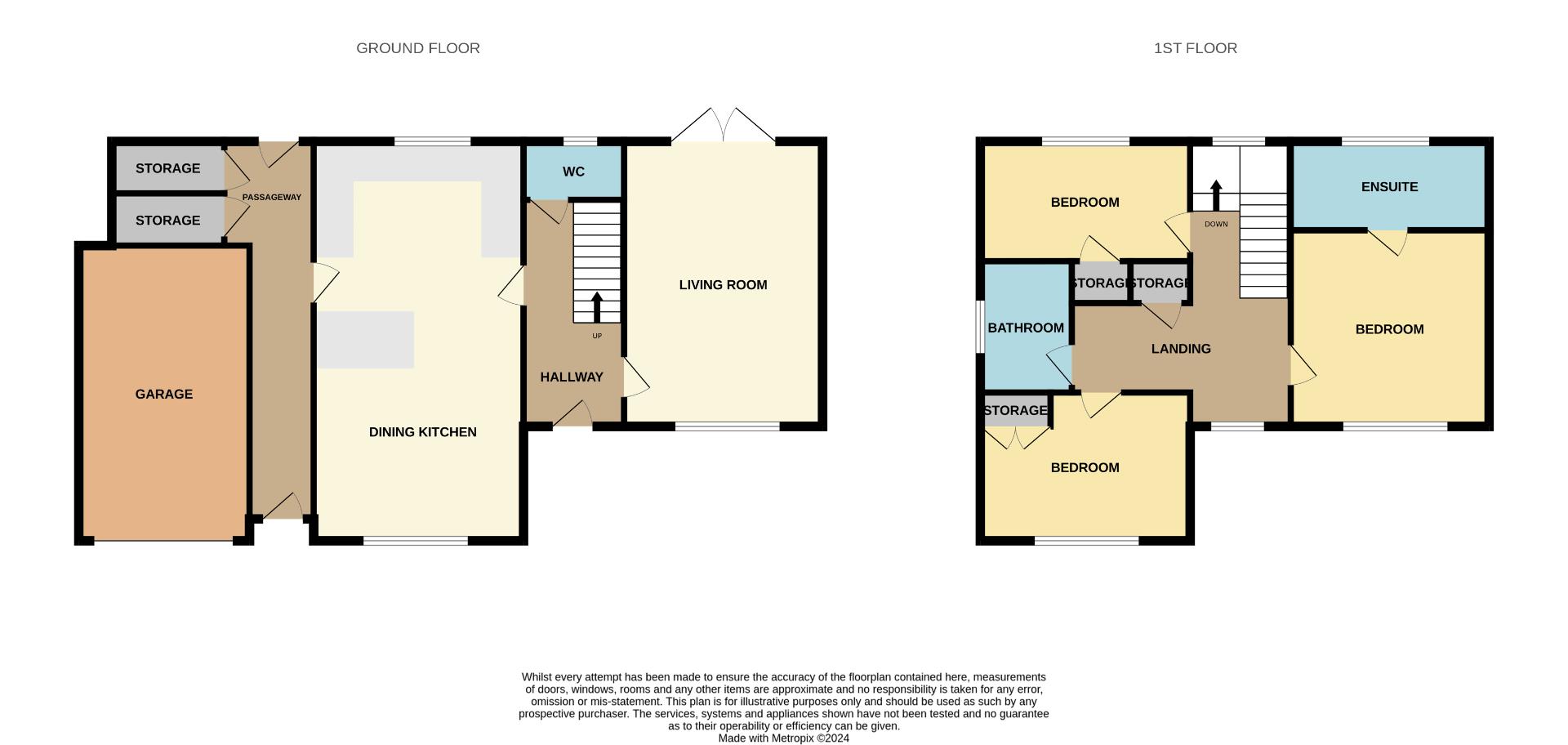Detached house to rent in The Island, Anthorn, Wigton CA7
* Calls to this number will be recorded for quality, compliance and training purposes.
Property features
- Unfurnished, Detached Family Home
- Well Presented Accommodation
- Beautiful Dining Kitchen with Breakfast Bar
- Large Living Room with Patio Doors
- Three Bedroom with Master En-Suite
- Family Bathroom
- Off Road Parking & Garage
- Gardens to the Front and Rear
- Oil Central Heating & Double Glazing
- EPC - D
Property description
This detached family home is offered on an unfurnished basis and having been recently upgraded, the property is very well presented throughout and offers exceptional space for living and entertaining. Situated on an excellent plot, with an open outlook to the front and views towards the Solway Coast, the property boasts an exceptional dining kitchen with breakfast bar seating area and integrated appliances whilst upstairs you have three great sized bedrooms including a contemporary master en-suite and family bathroom. Don't miss this opportunity to make this wonderful house, your home.
Pets Allowed, No Smokers.
The accommodation, which has oil-fired central heating and double glazing, briefly comprises: Hallway, living room, dining kitchen and WC/cloakroom to the ground floor with a landing, three bedrooms, master en-suite and bathroom on the first floor. Externally the property has front and rear gardens, off road parking and garage. EPC - D and Council Tax Band - D.
Hallway
Entrance door from the front with internal doors to the living room, dining kitchen and WC/cloakroom, stairs to the first floor with under-stairs cupboard, tiled flooring and underfloor heating.
Living Room (5.44m x 3.78m (17'10" x 12'5"))
Double glazed window to the front aspect, double glazed patio doors to the rear garden, feature electric fire and underfloor heating.
Dining Kitchen (8.43m x 3.99m (27'8" x 13'1"))
Fitted kitchen comprising a range of base, wall drawer and tall storage units with worksurfaces and tiled splashbacks above. Breakfast bar, integrated eye-level electric oven, electric hob, extractor unit, integrated dishwasher, integrated fridge freezer, one and a half bowl stainless steel sink with mixer tap, recessed spotlights, tiled flooring, underfloor heating, double glazed window to the front aspect, double glazed window to the rear aspect and internal door to the passageway.
Wc/Cloakroom (1.91m x 1.12m (6'3" x 3'8"))
Two piece suite comprising WC and vanity unit with wash hand basin. Tiled flooring, chrome towel radiator and obscured double glazed window.
Landing
Stairs up from the ground floor with internal doors to three bedrooms and bathroom, loft access point, built-in cupboard housing the water cylinder, radiator, double glazed window to the front aspect and double glazed window to the rear aspect.
Master Bedroom (3.81m x 3.73m (12'6" x 12'3"))
Double glazed window to the front aspect, radiator, built-in cupboard and internal door to the en-suite. Measurements to the maximum points.
En-Suite (3.81m x 1.60m (12'6" x 5'3"))
Three piece suite comprising WC, vanity unit with wash hand basin and step-in shower enclosure benefitting from a mains shower with rainfall shower head. Part tiled walls, tiled flooring, chrome towel radiator, extractor fan, recessed spotlights, built-in cupboard and double glazed window to the rear aspect.
Bedroom Two (4.01m x 3.33m (13'2" x 10'11"))
Double glazed window to the front aspect, radiator and built-in cupboard. Measurements to the maximum points.
Bedroom Three (4.01m x 2.29m (13'2" x 7'6"))
Double glazed window to the rear aspect, radiator and built-in cupboard.
Bathroom (2.57m x 1.75m (8'5" x 5'9"))
Three piece suite comprising vanity WC, vanity wash hand basin and bath. Tiled flooring, chrome towel radiator, extractor fan, recessed spotlights and obscured double glazed window.
External
To the front of the property is off-road parking for multiple vehicles with the addition of a lawned front garden with mature borders. Access pathway with gate to the rear garden. To the rear is a lawned garden with mature borders and a cold water tap.
Garage & Passageway
The garage benefits a manual up and over garage door with power and lighting internally. The passageway includes doors to both the front and rear elevations, with two storage cupboards, one housing the oil-fired boiler.
What3Words
For the location of this property please visit the What3Words App and enter - lodge.tinny.pelted
Property info
For more information about this property, please contact
Hunters Cumbria and South West Scotland, CA1 on +44 1228 304156 * (local rate)
Disclaimer
Property descriptions and related information displayed on this page, with the exclusion of Running Costs data, are marketing materials provided by Hunters Cumbria and South West Scotland, and do not constitute property particulars. Please contact Hunters Cumbria and South West Scotland for full details and further information. The Running Costs data displayed on this page are provided by PrimeLocation to give an indication of potential running costs based on various data sources. PrimeLocation does not warrant or accept any responsibility for the accuracy or completeness of the property descriptions, related information or Running Costs data provided here.



































.png)

