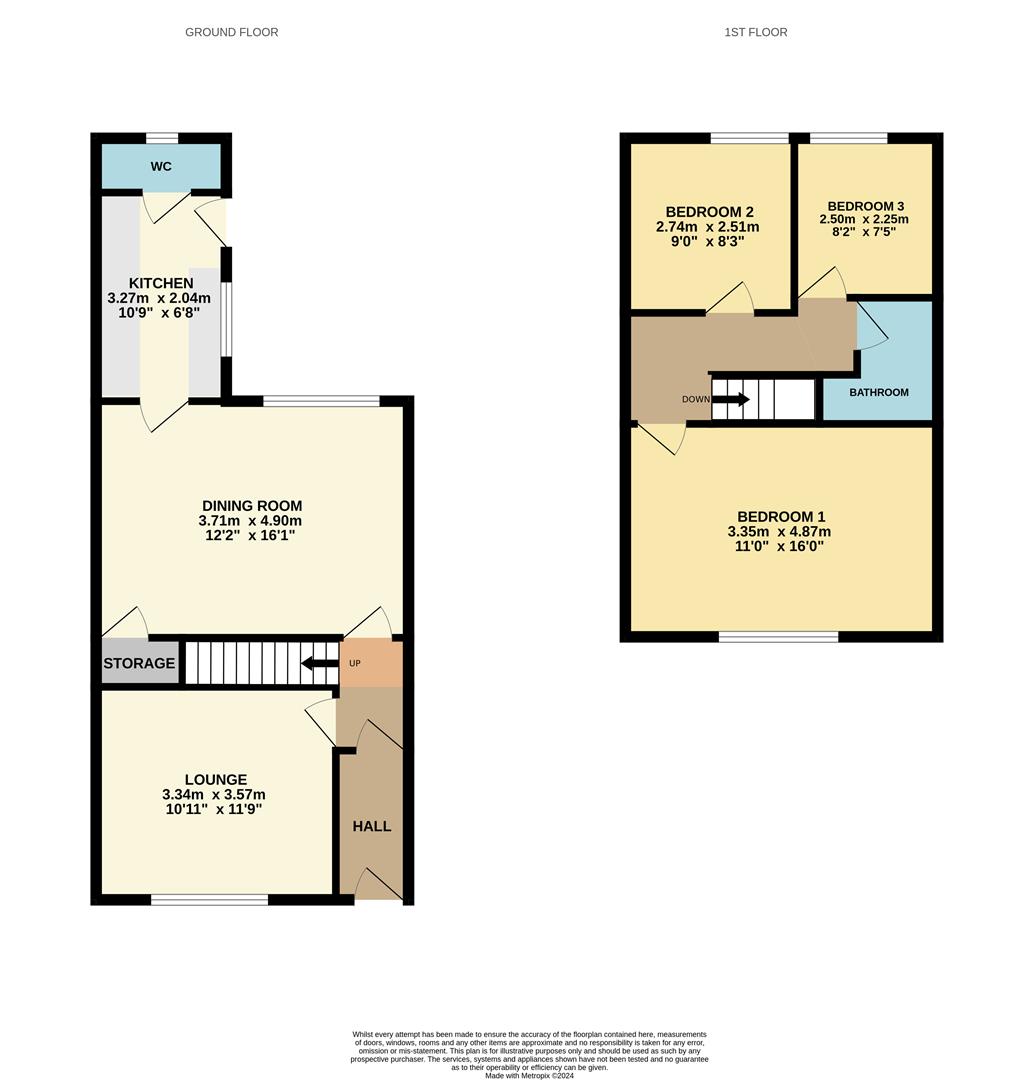Terraced house to rent in Model Village, Creswell, Worksop S80
* Calls to this number will be recorded for quality, compliance and training purposes.
Property features
- Mid terraced property
- Three bedrooms
- Gas central heating
- Galley style kitchen
- Ground floor WC
- Two reception rooms
- Facing A park
- Council tax band: A
- Tenure: Freehold
- Holding deposit: £167
Property description
Convenient and desireable... This three bedroom terraced house is located in a popular residential area close to commuter routes and local amenities. Facing a lovely park area to the front aspect.
With two reception rooms currently listed as a lounge and a sitting room, with a galley style kitchen and a handy ground floor WC. The first floor occupies three bedrooms and a bathroom. Outside has a park to the front aspect and a yard area to the rear.
If you think this is your next move, please take a look at our walk through video.
**If you would like to view this property, or apply for it, please click the 'Request Details' button on Rightmove and enter your information**
Accommodation
Entrance is gained through the front hard wood door into the;
Entrance Hallway
Fitted with a central heating radiator and access to the inner hall way which has a central heating radiator, a staircase allowing access to the first floor accommodation and doors allowing access to:
Lounge
Fitted with a double central heating radiator, a television and sky aerial point, an under stairs storage cupboard and a wooden double glazed window viewing to the rear of the property.
Sitting Room
Fitted with a gas fire, a central heating radiator, a television aerial point and a wooden double glazed window viewing to the front of the property.
Kitchen
Fitted with a range of units in beech above and below areas of easy clean work surface inset to which is a stainless steel sink unit with mixer tap. Also fitted is tiling to splash backs, a double central heating radiator, facilities for an automatic washing machine, an extractor fan and facilities for a gas or electric cooker. There is also a double glazed window viewing to the side of the property and a wooden door allowing access to the same.
Guest Wc
Fitted with a low flush toilet, a corner wash hand basin, a central heating radiator and a double glazed wooden window viewing to the rear of the property.
Returning to the Inner Hallway and taking the staircase to the first floor landing which has a central heating radiator, access to the loft and doors opening to;
Bedroom One
Fitted with a central heating radiator and a double glazed Georgian window viewing to the front of the property.
Bedroom Two
Fitted with a central heating radiator and a double glazed window viewing to the rear of the property.
Bedroom Three
Fitted with a central heating radiator and a double glazed window viewing to the rear of the property.
Bathroom
Fitted with a suite in white comprising panelled bath, a pedestal wash hand basin and a low flush toilet. Also fitted is a central heating radiator, tiling to splash back areas, an extractor fan and a double glazed window.
Outside
To the front of the property is an enclosed garden with a lawned area.
To the rear of the property as an enclosed yard.
Disclaimer
These particulars do not constitute part or all of an offer or contract. While we endeavour to make our particulars fair, accurate and reliable, they are only a general guide to the property and, accordingly. If there are any points which are of particular importance to you, please check with the office and we will be pleased to check the position.
Property info
For more information about this property, please contact
Pinewood Property Estates Clowne, S43 on +44 1246 494565 * (local rate)
Disclaimer
Property descriptions and related information displayed on this page, with the exclusion of Running Costs data, are marketing materials provided by Pinewood Property Estates Clowne, and do not constitute property particulars. Please contact Pinewood Property Estates Clowne for full details and further information. The Running Costs data displayed on this page are provided by PrimeLocation to give an indication of potential running costs based on various data sources. PrimeLocation does not warrant or accept any responsibility for the accuracy or completeness of the property descriptions, related information or Running Costs data provided here.























.png)


