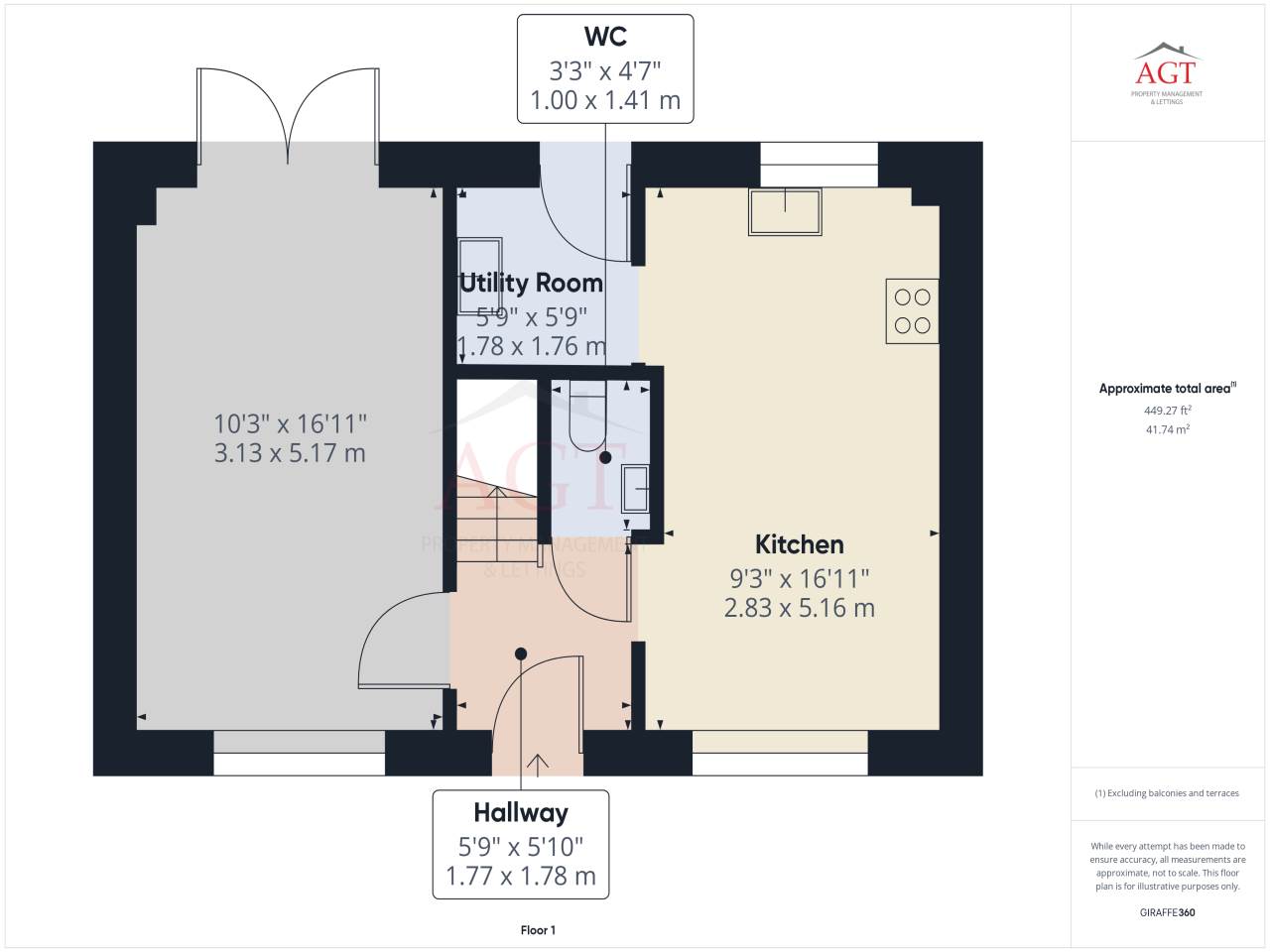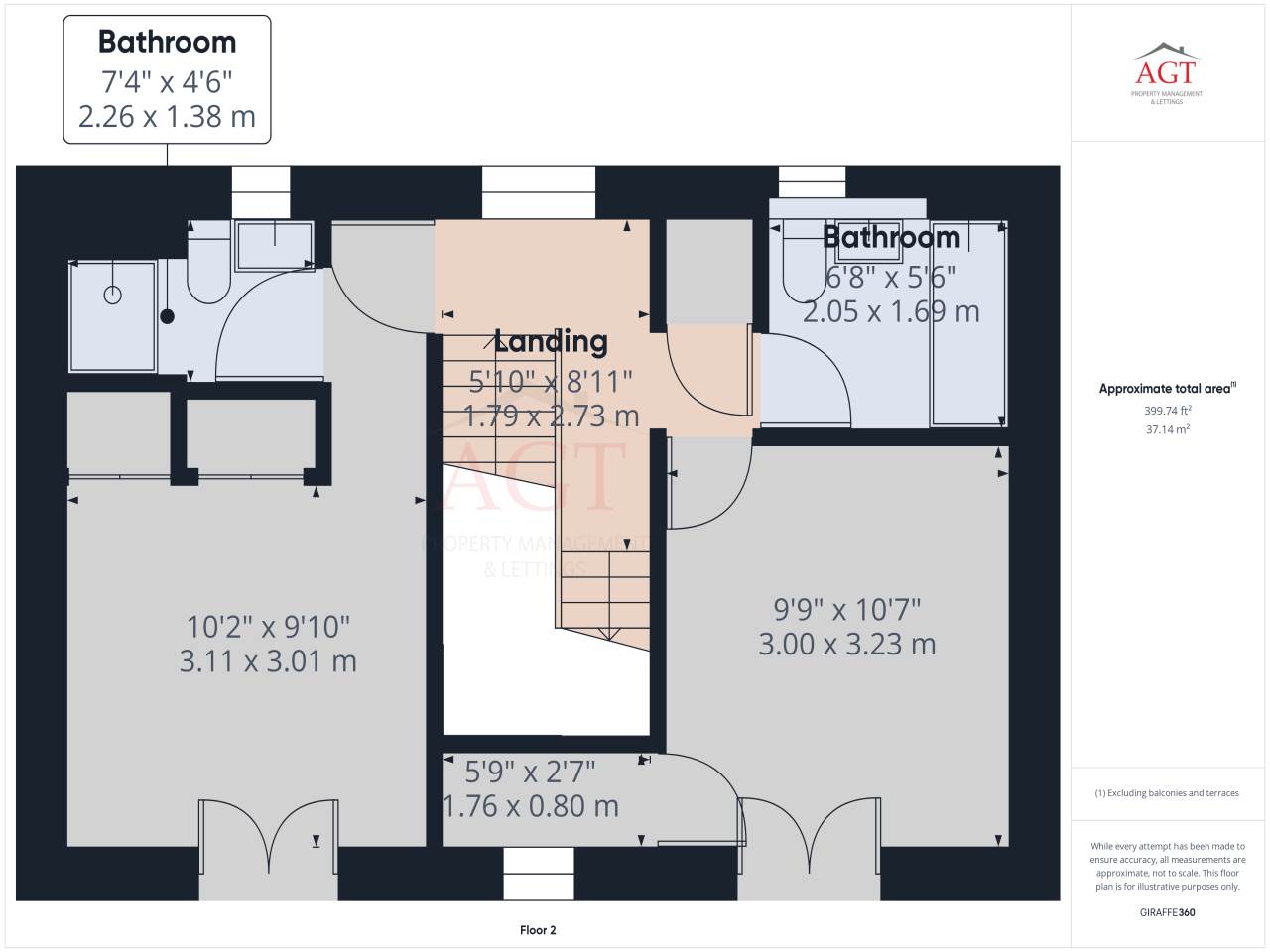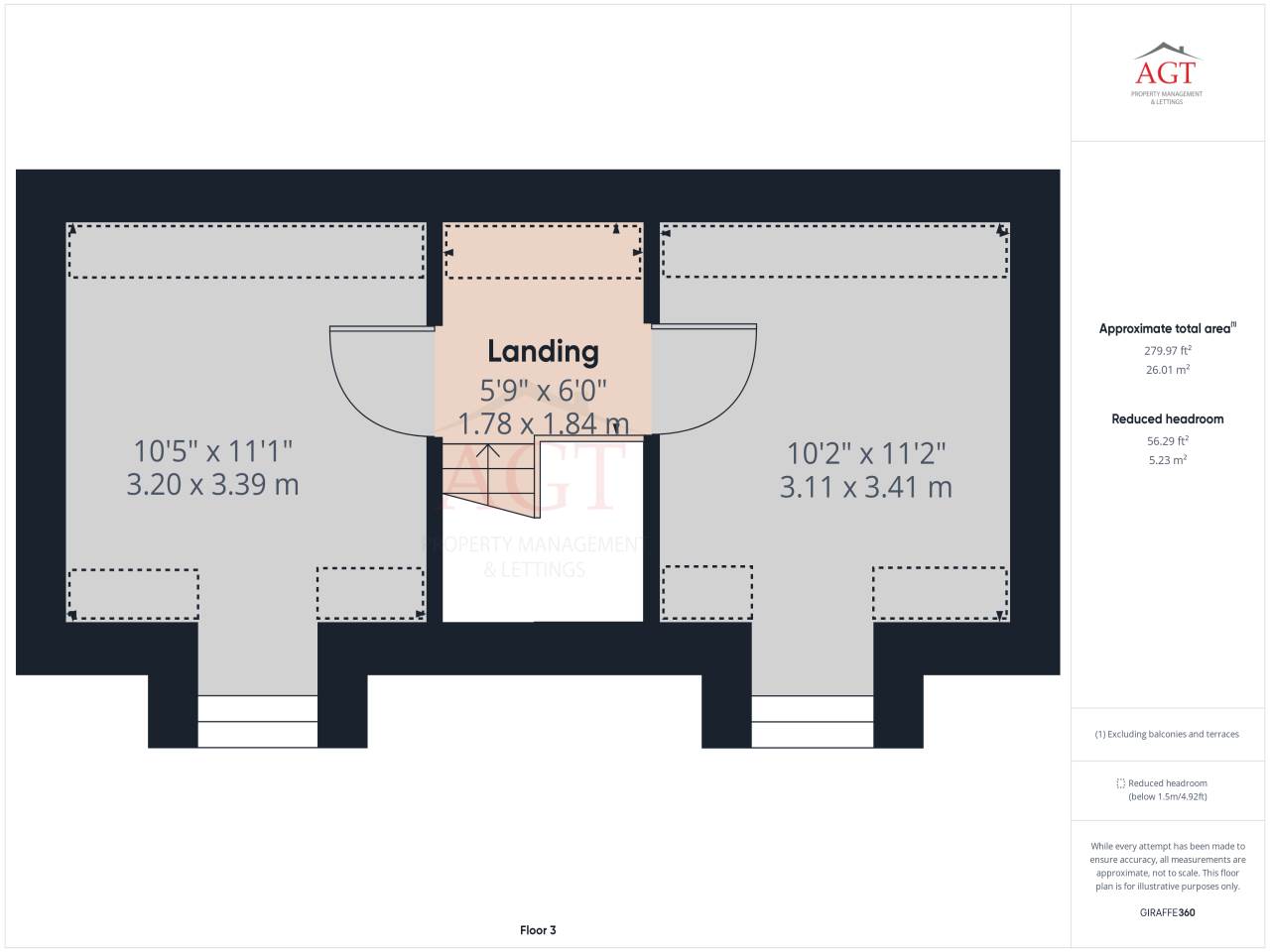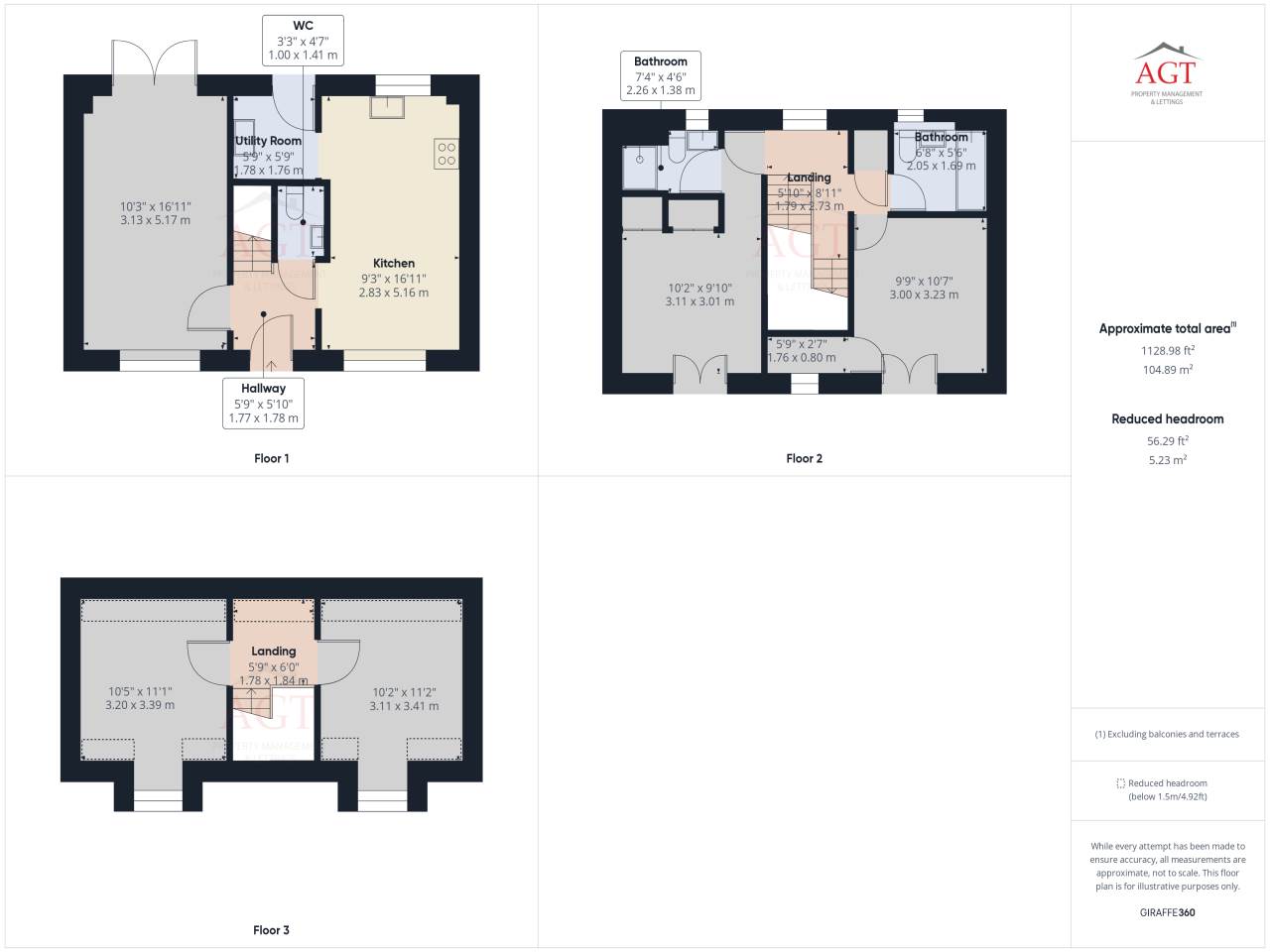Property to rent in Eagle Way, Hampton Vale, Peterborough PE7
* Calls to this number will be recorded for quality, compliance and training purposes.
Property features
- Council Tax Band: D
- Deposit: 1,550 (gbp)
Property description
The property boasts 4 double bedrooms, master with en-suite, lounge with views of the garden, kitchen diner with utility, downstairs cloakroom, family bathroom and single garage.
EPC Rating:- C
Council Tax Band:- D
Front garden
The front of the property is well presented. There is a fence, with an archway, leading to a small path up to the front door. Either side of the path there are areas laid to bark.
Hallway
As you enter the property, you come into the entrance hallway. Immediately in front of you are the stairs, with the downstairs cloakroom to the right of them. You can access the lounge to the left and the kitchen-diner to your right. The flooring is laid to laminate.
Lounge
The lounge is a good size room. It is situated to the left side of the property. There is a large window, looking out to the front of the property and French doors leading out into the garden. This allows for plenty of light. The flooring is laid to laminate.
Cloakroom
The downstairs cloakroom is situated to the left of the staircase. It comprises of a WC and hand basin. The flooring is laid to laminate.
Kitchen-Diner
The kitchen-diner is situated to the right side of the property. It boasts plenty of units, both eye and ground level and plenty of worktop space. Allowing for easy food preparation. There is a built in gas hob and cooker. There is space for a washing machine. The kitchen diner offers dual aspect windows, with one over looking the front of the property and one over looking the rear garden. There is ample space for a dining table, to allow for family dining. The flooring is laid to laminate.
Utility
The utility room is situated to the rear of the property and is accessible via the kitchen area. It comprises of a cupboard and sink, with worktop space. There is under counter space for a tumble drier and fridge or freezer. The utility room also houses the boiler. You can access the rear garden too. The flooring is laid to laminate.
Stairs and landing
The first staircase leads to the first floor landing. Here you have the master bedroom, bedroom 2 and family bathroom. The flooring is laid to carpet.
Master bedroom
The master bedroom is situated on the first floor and is to the left side of the property. As you enter the room, you can access the en-suite shower room. The room is a good size double and has doors that open up onto a Juliette balcony, overlooking the front of the property. It has built in storage perfect for wardrobe space. The flooring is laid to carpet.
En-suite
The en-suite comprises of a hand basin, WC and free standing shower cubicle, with electric shower. The flooring is laid to vinyl.
Bedroom 2
Bedroom 2 is situated on the first floor, to the front of the property. It is a good size double room, with doors opening up onto a Juliette balcony. The flooring is laid to carpet.
Family bathroom
The family bathroom is situated on the first floor, to the rear of the property. It comprises of a bath, with over head shower, glass shower screen, hand basin and WC. The flooring is laid to laminate.
Stairs and landing
The second staircase leads to the top floor. The flooring is laid to carpet.
Bedroom 3
Bedroom 3 is situated to the right side of the property. It is a double size room with sloped ceilings. The flooring is laid to carpet.
Bedroom 4
Bedroom 4 is situated to the left side of the property. It is a double size room with sloped ceilings. The flooring is laid to carpet.
Rear Garden
The garden is situated to the rear of the property. It is secured by fence panels all around. There is a gate, at the rear, giving access to the garage. The garden is laid to both patio slabs and lawn.
Garage
The garage is situated behind the rear garden. It is a single garage, with parking in front.
The deposit is 1550 and will be lodged and protected with the dps.
Property info
Gf Floor Plan View original

1st F Floor Plan View original

2nd F Floor Plan View original

Floor Plan View original

For more information about this property, please contact
AGT Property Management & Lettings, PE2 on +44 1733 850977 * (local rate)
Disclaimer
Property descriptions and related information displayed on this page, with the exclusion of Running Costs data, are marketing materials provided by AGT Property Management & Lettings, and do not constitute property particulars. Please contact AGT Property Management & Lettings for full details and further information. The Running Costs data displayed on this page are provided by PrimeLocation to give an indication of potential running costs based on various data sources. PrimeLocation does not warrant or accept any responsibility for the accuracy or completeness of the property descriptions, related information or Running Costs data provided here.






























.png)

