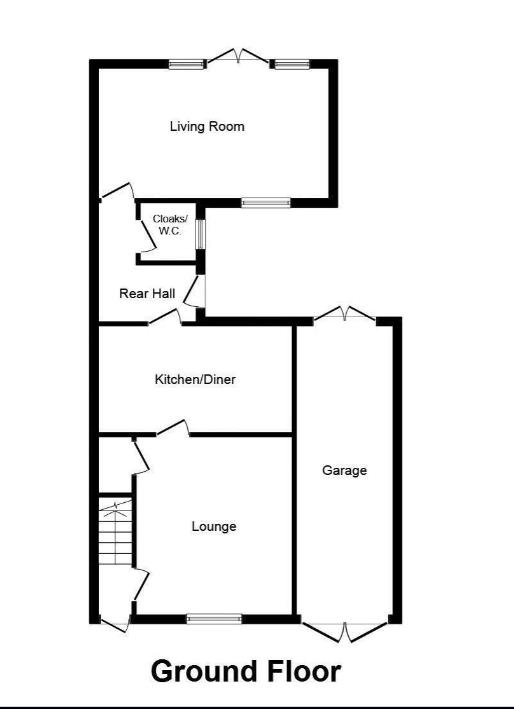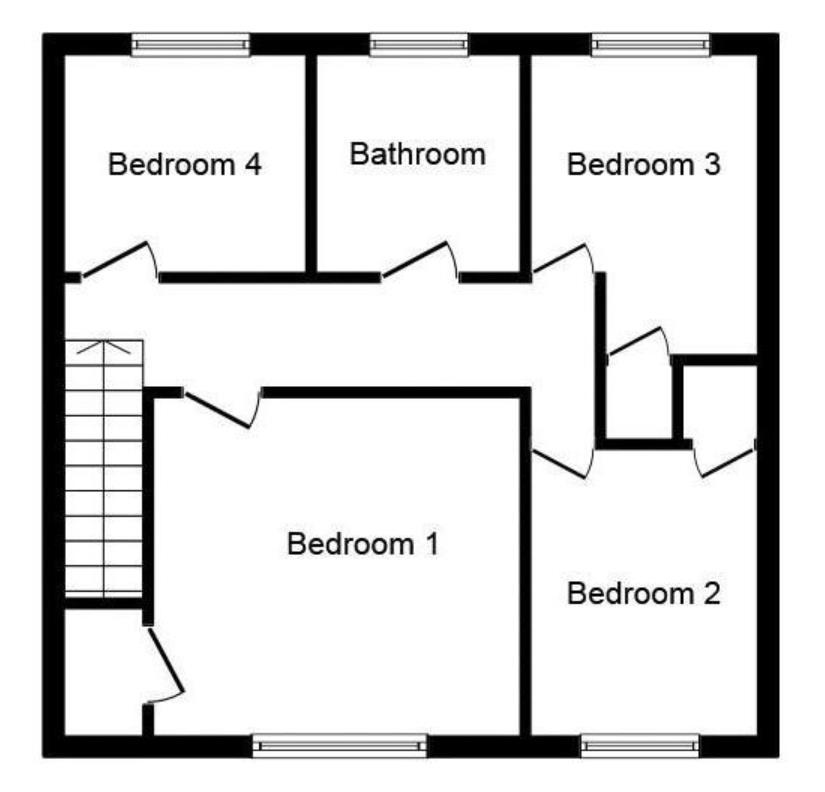Semi-detached house to rent in Northorpe, Thurlby, Bourne PE10
* Calls to this number will be recorded for quality, compliance and training purposes.
Property features
- Village Location
- Four Bedrooms
- Two Sitting Rooms
- Kitchen/Diner
- Single Garage
- Ample Parking
- Downstairs Cloakroom
- Large Garden
Property description
Tennyson Cottage is a period semi-detached home with deceptively spacious living accommodation throughout. The ground floor boasts a kitchen/diner, two sitting rooms one with a vaulted ceiling and downstairs cloakroom. Upstairs the property has four bedrooms and family bathroom. Externally the property has a large private rear garden with large patio area and summer house. The property is available furnished or unfurnished and comes with a single garage and parking for three cars.
Location
Thurlby village boasts a thriving community with an excellent primary school, general store/post office, Methodist Parish Church, community hall, public house and youth hostel, with Bourne Grammar in close proximity. The historic market town of Stamford is approximately 9 miles and Bourne 4 miles. The city of Peterborough, with mainline train links to London Kings Cross taking from 50 minutes, is approximately 14.5 miles.
Accommodation
Tennyson Cottage is a period semi-detached home with deceptively spacious living accommodation throughout. The ground floor boasts a kitchen/diner, two sitting rooms one with a vaulted ceiling and downstairs cloakroom. Upstairs the property has four bedrooms and family bathroom. Externally the property has a large private rear garden with spacious patio area and summer house. The property is available furnished or unfurnished and comes with a single garage and parking for three cars.
Hall
Stairs leading to first floor and door to the smaller Sitting Room:
Snug (3.62 x 4.08 (11'10" x 13'4"))
The smaller of the two sitting rooms with feature Victorian fireplace fitted with an electric fire. Luxury vinyl tiled flooring and Upvc window to front with shutter blinds.
Kitchen/Diner (5.13 x 2.90 (16'9" x 9'6"))
Open plan kitchen leading through to family dining area. Modern units & fittings throughout, Neff integrated double oven and hob, integrated dishwasher. Door leading to:
Lobby
Storage area for coats and boots, door leading to courtyard.
Cloakroom (1.88 x 1.39 (6'2" x 4'6"))
Modern back to wall toilet & bowl style hand basin set into vanity unit.
Family Room (6.56 x 3.92 (21'6" x 12'10"))
Spacious sitting room with vaulted ceiling set with Velux windows. Large inglenook fireplace with working log burner. Upvc French doors leading to sun patio
Stairs And Landing
Stairs leading to landing area leads onto four bedrooms and family bathroom.
Master Bedroom (3.88 x 3.68 (12'8" x 12'0"))
A spacious room neutrally carpeted, door leading to inbuilt cupboard. Front facing Upvc window with shuttered blinds.
Study/Bedroom 4 (2.08 x 2.73 (6'9" x 8'11"))
Neutrally carpeted with Upvc window to rear aspect.
Bedroom 2 (2.71 x 2.72 (8'10" x 8'11"))
Neutrally carpeted with Upvc window to rear aspect.
Bedroom 3 (2.68 x 3.10 (8'9" x 10'2"))
Neutrally carpeted. Front facing Upvc window with shuttered blinds.
Bathroom (2.05 x 2.32 (6'8" x 7'7"))
Modern refitted bathroom with back to wall toilet & hand basin set into vanity unit. Full size bath with shower over. Upvc window to rear aspect.
Services
Mains water, electricity, gas and sewerage are connected.
Council Tax
We are advised that the council tax for the property is Band C
Deposit
Five weeks' rent payable in advance to be returned after deductions and without interest at the end of the tenancy.
Rent
The rent is payable monthly in advance, by standing order.
Viewings
All viewings strictly by appointment through Richardson, .
Tenure
The property is available on an Assured Shorthold Tenancy as specified under the Housing Act 1988 and amended under the Housing Act 1996.
Epc
Rating D
Broadband/Mobile
According to ofcom:
Mobile networks available - EE, Three, O2 & Vodaphone
Broadband types available - Standard, Superfast & Ultrafast
Property info
For more information about this property, please contact
Richardson Chartered Surveyors, PE9 on +44 1780 673946 * (local rate)
Disclaimer
Property descriptions and related information displayed on this page, with the exclusion of Running Costs data, are marketing materials provided by Richardson Chartered Surveyors, and do not constitute property particulars. Please contact Richardson Chartered Surveyors for full details and further information. The Running Costs data displayed on this page are provided by PrimeLocation to give an indication of potential running costs based on various data sources. PrimeLocation does not warrant or accept any responsibility for the accuracy or completeness of the property descriptions, related information or Running Costs data provided here.



























.png)
