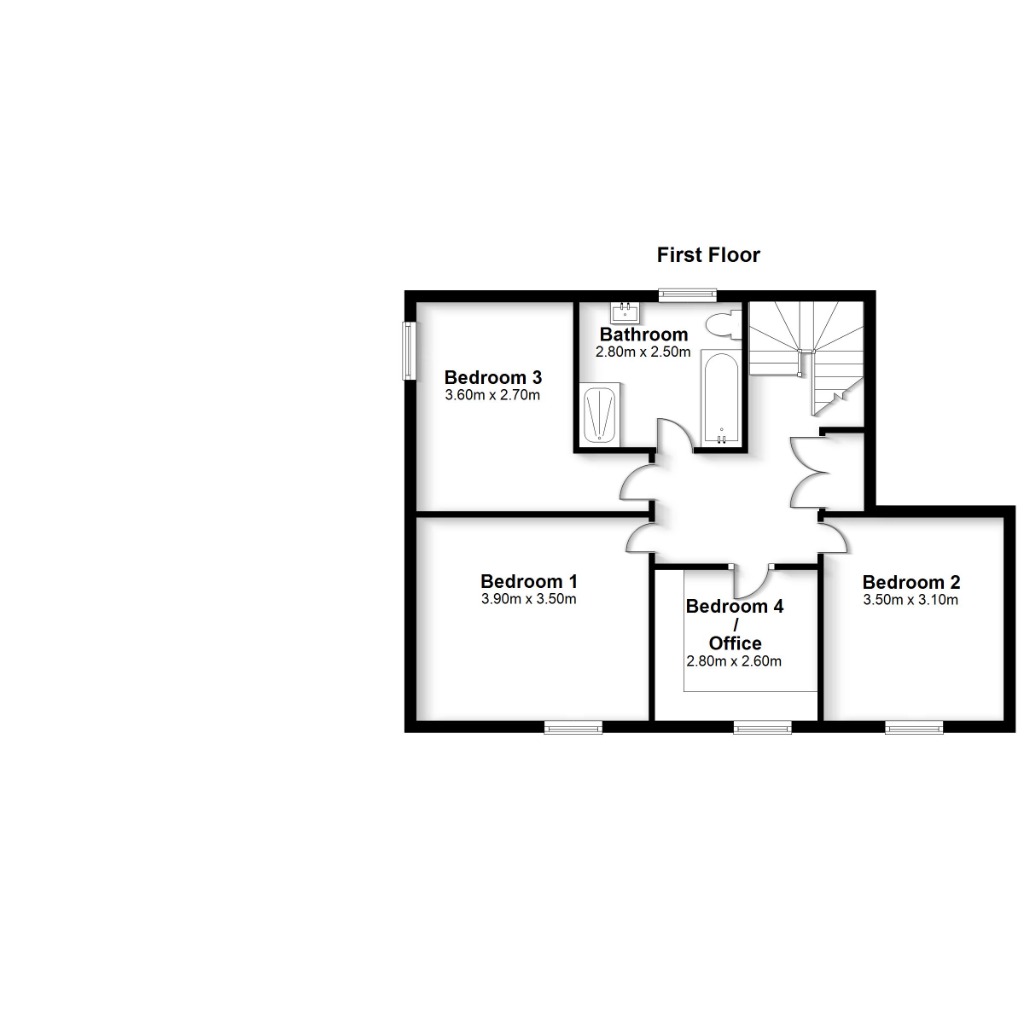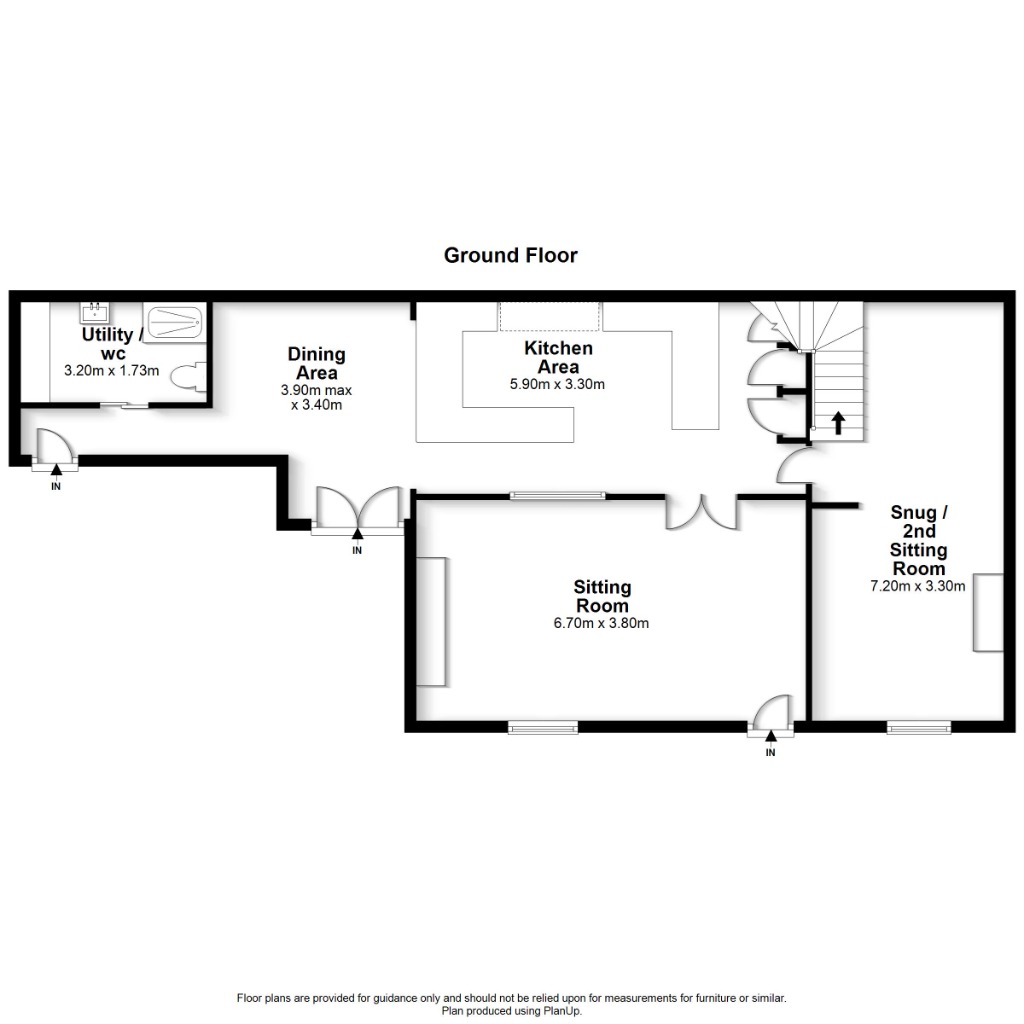Barn conversion to rent in Menehay Farm, Budock Water, Falmouth TR11
* Calls to this number will be recorded for quality, compliance and training purposes.
Property features
- Managed by: Agency
- Initial Tenancy: 12 months
- 4 double bedrooms
- Dining room, sitting room and snug
- Central heating
- Secluded location yet on the outskirts of Falmouth
- Stunning kitchen
- Bathroom plus shower room
Property description
Unfurnished superb south facing, semi detached barn conversion in a quiet semi rural courtyard location on the outer fringes of Falmouth within walking distance of the beaches.
** Available with no deposit **
This very well presented property briefly consists of four double bedrooms (including one which is currently used as a home office), two reception rooms, substantial open plan kitchen with dining area, family bathroom, ground floor shower room and parking for two cars.
Feature points include a well appointed contemporary kitchen with an excellent range of built in kitchen appliances, feature inglenook granite fireplace, two stoves (1 x woodburner 1 x multi-fuel), full double glazing, oil fired central heating, remodelled shower room and bathroom as well as two allocated parking spaces.
Properties like this one do not often appear on the rental market in Falmouth, and this delightful property offers the following generous accommodation:
The heart of this property is the open plan kitchen and dining area that hosts solid maple flooring throughout. The kitchen area benefits from beamed ceilings and a granite inglenook fireplace, which now cleverly houses two electric ovens.
The contemporary and well designed kitchen has white Corian work surfaces with inset sink and a good range of base units. A number of built in appliances are supplied which include the Siemens dishwasher, Liebherr fridge/freezer, two electric Pyrolytic single ovens, an induction hob and a further Liebherr under counter refrigerator.
The large breakfast bar with its Corian waterfall worktop makes the kitchen area highly sociable and comfortable.
The dining area is spacious and enjoys the benefit of plentiful natural light due to the large skylight window and double doors leading to the garden.
The main sitting room is located to the front of the property, again benefiting from solid maple flooring and an original feature granite inglenook fireplace which now contains a wood burning stove. This room has a large double glazed sash window and double glazed door leading to the sheltered south facing garden.
A second 'snug' sitting room, with a multi-fuel stove, provides the occupant of this property with plenty of flexibility when using the ground floor accommodation. This room is the full depth of the property, again with a large double glazed sash window overlooking the garden and currently has the rear section designated as a breakfast area with a farmhouse table and chairs.
The ground floor utility/shower room provides space for the washer/dryer and also contains the oil central heating boiler both of which can be cleverly hidden away behind the existing roller blind. The shower room has a ceramic tiled floor, under floor heating and contains a shower area with a Mira slate effect electric shower, wc and hand basin. In addition, a Velux skylight offers further natural light and ventilation if required.
To the first floor, this property has four well appointed double bedrooms.
One of these bedrooms has previously been used as a home office and currently contains significant work surfaces to two sides of the room and a vista towards the woodland
The family bathroom is spacious and contemporary, has a ceramic tiled floor and contains a large shower enclosure with Bossini shower, a deep Laufen bath, wc and hand basin.
Externally, this property has a front private courtyard area that enjoys a sunny southerly aspect. The garden has areas of lawn with complementary brick paving, a fish pond, mature apple tree, wisteria and a phoenix palm. This area is enclosed by the surrounding front cedar fencing and established shrubs.
Parking for two vehicles is provided to the side of the property in front of the garage.
This property also has the wonderful addition of access to a private woodland area which is shared between the four courtyard properties.
Notes:
1) The garage is not included with the Tenancy.
2) The garden areas including the shrubs to the front boundary of the property will be maintained by the Landlord or their contractor during the Tenancy. The Tenant will be responsible for the general weeding as necessary of the pathways and patio areas.
3) The septic tank will be maintained and emptied by the Landlord or their contractor during the Tenancy. The Landlord respectfully asks for the Tenants to refrain from putting anything which is non-biodegradables into the toilets.
4) The fireplace in the bedroom is decorative only and not to be used.
5) The loft area is not accessible during the Tenancy. EPC rating: D.
Property info
For more information about this property, please contact
Lang Llewellyn & Co., TR10 on +44 1326 358890 * (local rate)
Disclaimer
Property descriptions and related information displayed on this page, with the exclusion of Running Costs data, are marketing materials provided by Lang Llewellyn & Co., and do not constitute property particulars. Please contact Lang Llewellyn & Co. for full details and further information. The Running Costs data displayed on this page are provided by PrimeLocation to give an indication of potential running costs based on various data sources. PrimeLocation does not warrant or accept any responsibility for the accuracy or completeness of the property descriptions, related information or Running Costs data provided here.





































.png)

