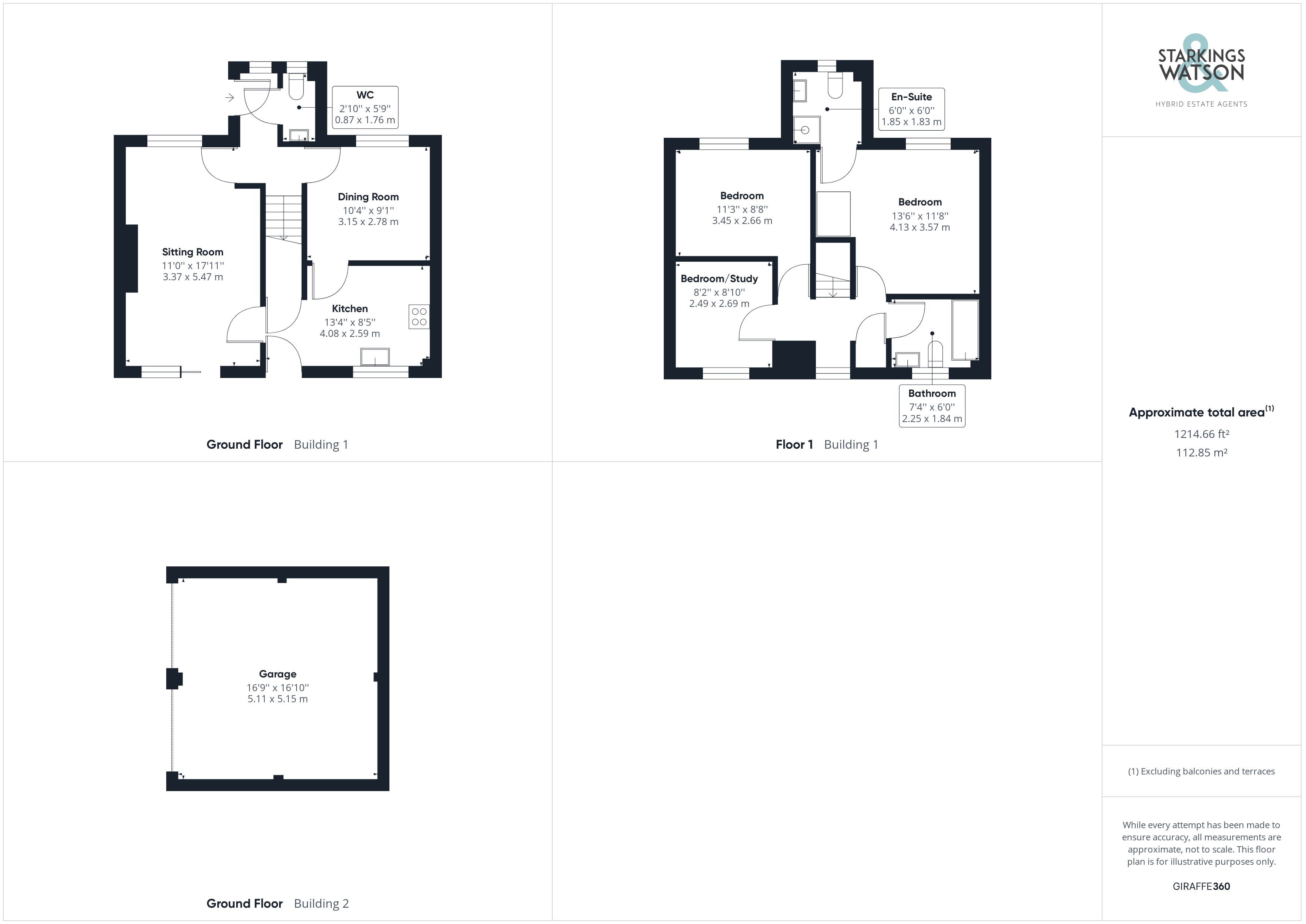Detached house to rent in Newcastle Close, Dussindale, Norwich NR7
* Calls to this number will be recorded for quality, compliance and training purposes.
Property features
- Detached Family Home
- Larger than Average Garden
- Double Garage & Driveway
- Two Reception Rooms
- Kitchen with Solid Wood Surfaces
- Three Bedrooms
- En-Suite & Family Bathroom
- UPVC Double Glazing & Central Heating
Property description
This detached family home occupies a sought after residential location with a double garage and parking. With a larger than average garden, the property is well presented with a modern décor. The accommodation comprises a porch and hall entrance, W.C with attractive vanity unit with solid wood work surface and bowl sink, 17' dual aspect sitting room with sliding patio doors to rear, separate dining room and modern 13' kitchen with solid wood work surfaces. Upstairs, three bedrooms lead off the landing, along with an en suite and family bathroom. The rear garden is lawned, with planted borders and patio space.
In summary This detached family home occupies a sought after residential location with a double garage and parking. With a larger than average garden, the property is well presented with a modern décor. The accommodation comprises a porch and hall entrance, W.C with attractive vanity unit with solid wood work surface and bowl sink, 17' dual aspect sitting room with sliding patio doors to rear, separate dining room and modern 13' kitchen with solid wood work surfaces. Upstairs, three bedrooms lead off the landing, along with an en suite and family bathroom. The rear garden is lawned, with planted borders and patio space.
Setting the scene Occupying a corner plot, gardens wrap around the front and side, with a hard standing driveway. Access leads to the double garage and gated rear gardens.
The grand tour Heading inside, the porch and hall entrance offer a wood effect flooring, with stairs to the first floor and doors to both reception rooms. The W.C also leads off with a two piece suite including a hand wash basin on a solid wood vanity style unit. The sitting room offers a dual aspect space with a uPVC double glazed window to front and uPVC double glazed sliding patio doors to rear. The fire place is finished with an electric fire and split faced tiling, along with a recess for a wall mounted television. Leading off is the kitchen, with a modern set of units, solid wood work surfaces and a one and a half bowl sink and drainer unit. An integrated gas hob and electric oven are set under a glass splash back and extractor fan. The central heating boiler is wall mounted, with a window and door to rear. A further door leads to the dining room - also finished with a wood effect floor. Upstairs, the landing includes a window to rear, built-in storage cupboard and a loft access hatch. Doors lead off to the three bedrooms, two of which are doubles, and a one a single. The main bedroom includes a run of built-in wardrobes, along with a door to the three piece en suite, finished with Aqua board splash backs. The family bathroom completes the property, with tiled splash backs and a mixer shower tap over the bath.
The great outdoors Heading outside, a patio offers seating space, with the main lawned expanse running across the width of the garden. Planted borders can be found, with hedged, fenced and brick wall boundaries. Gated access leads to front.
Out & about The popular suburb of Dussindale is situated East of Norwich City Centre. There are a wide range of local amenities including primary school, supermarket, opticians, doctors surgeries and a regular bus route to Norwich and Norwich Train Station. Dussindale is located close to the A47 and Broadland Northway (ndr), providing easy access to both Great Yarmouth and the A11 heading towards London.
Find us Postcode : NR7 0TJ
What3Words : ///reader.faced.video
virtual tour View our virtual tour for a full 360 degree of the interior of the property.
Property info
For more information about this property, please contact
Starkings & Watson, NR14 on +44 330 038 8242 * (local rate)
Disclaimer
Property descriptions and related information displayed on this page, with the exclusion of Running Costs data, are marketing materials provided by Starkings & Watson, and do not constitute property particulars. Please contact Starkings & Watson for full details and further information. The Running Costs data displayed on this page are provided by PrimeLocation to give an indication of potential running costs based on various data sources. PrimeLocation does not warrant or accept any responsibility for the accuracy or completeness of the property descriptions, related information or Running Costs data provided here.






































.png)

