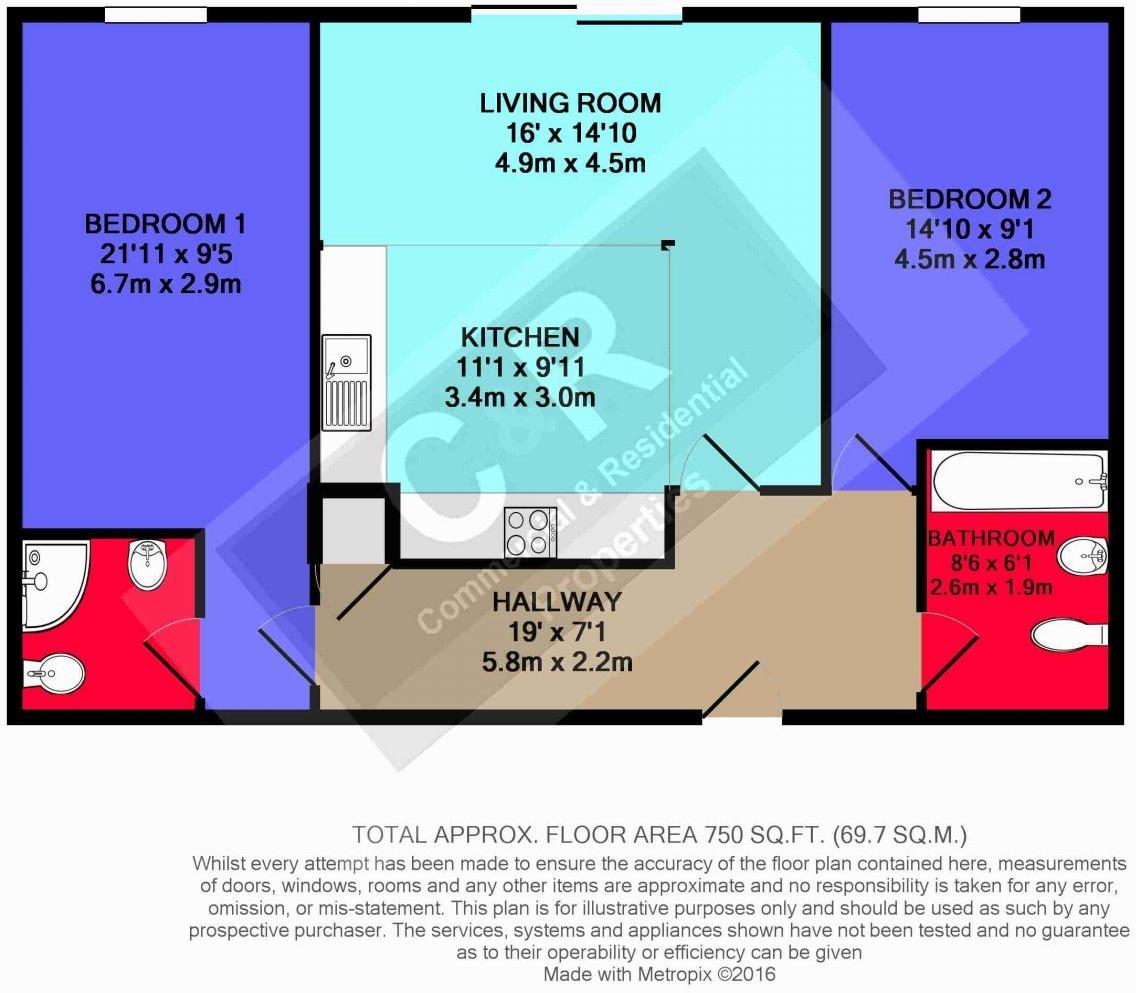Flat to rent in City Point 2, Chapel Street, Salford M3
* Calls to this number will be recorded for quality, compliance and training purposes.
Property features
- **Available 15.03.2024**
- Immaculately Presented Throughout
- Two Double Bedrooms
- Two Bathrooms
- Newly Fitted Kitchen
- Built In Dishwasher
- Built In Sharps fitted wardrobes
Property description
**Available 15.03.2024** C & R City are delighted to bring to the market this very immaculately presented fifth floor two bedroom apartment with parking in the ever popular City Point 2 development, Chapel Street. With fantastic views from it's elevated position this two bedroom apartment is a must view. The apartment block is located across the road from Salford Central Station and just a five minute walk from Spinningfields, Deansgate and the rest of the City Centre. Internally, this bright and spacious apartment briefly comprises; entrance hallway, open plan living room, modern l-Shaped Kitchen, master bedroom with en-suite, second double bedroom, main three piece bathroom suite.
**Please note, cladding works are currently happening at the development. Temporary offsite parking available**
EPC Rating - C.
Council Tax Band B.
Property additional info
Entrance Hallway:
Welcoming entrance hallway providing access to all principal rooms. Ceiling light point.
Spacious Lounge/ Dining area, : 4.90m x 4.50m (16.08ft x 14.76ft)
UPVC double glazed sliding doors to Juliette balcony. Open plan to Kitchen. Electric panel heater, range of power points. Ceiling light point.
Newly Fitted Kitchen: 3.40m x 3.00m (11.15ft x 9.84ft)
Modern Fitted Kitchen with range of floor and wall units with worktop. Inset sink with chrome mixer tap. Built in dishwasher, Integrated electric oven, hob and extractor hood.
Master Bedroom: 4.40m x 3.70m (14.44ft x 12.14ft)
UPVC double glazed window to front. Built in wardrobes, Electric wall heater. Range of power points. Access to en-suite.
Master En-Suite:
Low Level W.C Pedestal wash hand basin and stand in shower cubical.
Bedroom Two: 4.50m x 2.80m (14.76ft x 9.19ft)
UPVC double glazed window to front. Electric wall heater. Range of power points. Ceiling Light point.
Main Bathroom:
Three piece bathroom suite comprising: Low level W.C pedestal wash hand basin and panelled bath. Separate shower cubical with electric shower. Electric wall heater.
Property info
For more information about this property, please contact
C&R Properties Ltd, M3 on +44 161 506 6596 * (local rate)
Disclaimer
Property descriptions and related information displayed on this page, with the exclusion of Running Costs data, are marketing materials provided by C&R Properties Ltd, and do not constitute property particulars. Please contact C&R Properties Ltd for full details and further information. The Running Costs data displayed on this page are provided by PrimeLocation to give an indication of potential running costs based on various data sources. PrimeLocation does not warrant or accept any responsibility for the accuracy or completeness of the property descriptions, related information or Running Costs data provided here.

























.png)
