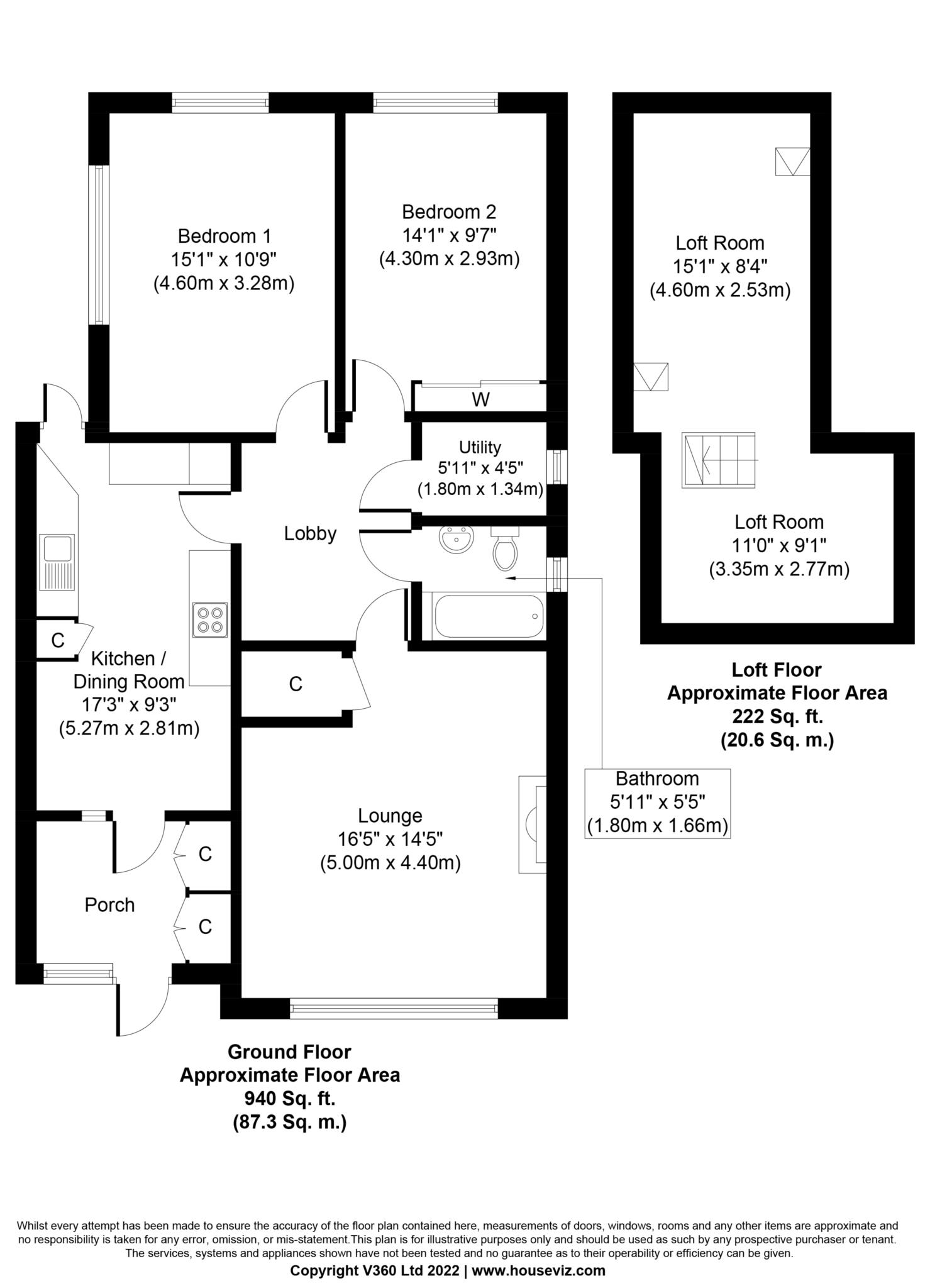Bungalow to rent in Abbots Court Road, Hoo ME3
* Calls to this number will be recorded for quality, compliance and training purposes.
Property features
- Semi-detached bungalow
- Two double bedrooms
- Gated driveway for two vehicles
- Utility room
- Deposit - £1,615 (Equivalent to five weeks rent)
- Holding Deposit £323 (Equivalent to one weeks rent)
- Council Tax Band D
- EPC Rating - E
Property description
Evolution Estates are delighted to offer this two bedroom, semi-detached bungalow on a quiet road in Hoo. The property offers extensive views over open fields to the front and there is a gated driveway, with space for two vehicles.
The front door opens into a handy entrance porch with built-in cupboards and this then leads into the kitchen/diner which has a built-in double oven and hob, as well as space for a fridge/freezer.
The lounge measures 16'08" and has a large storage cupboard with a 'Worcester' boiler housed inside. Both bedrooms are doubles and have built-in wardrobe space.
The bathroom has a three piece suite including low level WC and a panel bath with a shower attachment over and there is also a utility room, which has a space and plumbing for a washing machine.
The loft has a collapsible ladder and has been renovated to include velux windows and carpet to make it a usable space.
The garden wraps around the property and is mainly paved with a small lawned area. It overlooks a small stream and provides side access to the front of the property.
This home is ideally located on a quiet road in Hoo Village and it is only a short walk to the local shops and amenities. The Wainscott bypass is also a short drive away, which leads to the A2/M2 and M25 transport links. It is available to view now.
Room dimensions:
Entrance porch - 7'0" (2.13m) x 6'8" (2.03m)
Kitchen - 17'3" (5.26m) x 8'6" (2.59m)
Hallway
Lounge - 16'8" (5.08m) x 14'6" (4.42m)
Bedroom 1 - 13'5" (4.09m) x 10'9" (3.28m)
Bedroom 2 - 11'9" (3.58m) x 9'7" (2.92m)
Bathroom
Utility room - 5'10" (1.78m) Max x 4'4" (1.32m)
Rear garden
Driveway
Notice
All photographs are provided for guidance only.
Redress scheme provided by: The Property Ombudsman Limited (D6712)
Client Money Protection provided by: Client Money Protect (CMP006064)
Property info
For more information about this property, please contact
Evolution Estates, ME1 on +44 1634 799561 * (local rate)
Disclaimer
Property descriptions and related information displayed on this page, with the exclusion of Running Costs data, are marketing materials provided by Evolution Estates, and do not constitute property particulars. Please contact Evolution Estates for full details and further information. The Running Costs data displayed on this page are provided by PrimeLocation to give an indication of potential running costs based on various data sources. PrimeLocation does not warrant or accept any responsibility for the accuracy or completeness of the property descriptions, related information or Running Costs data provided here.























.png)

