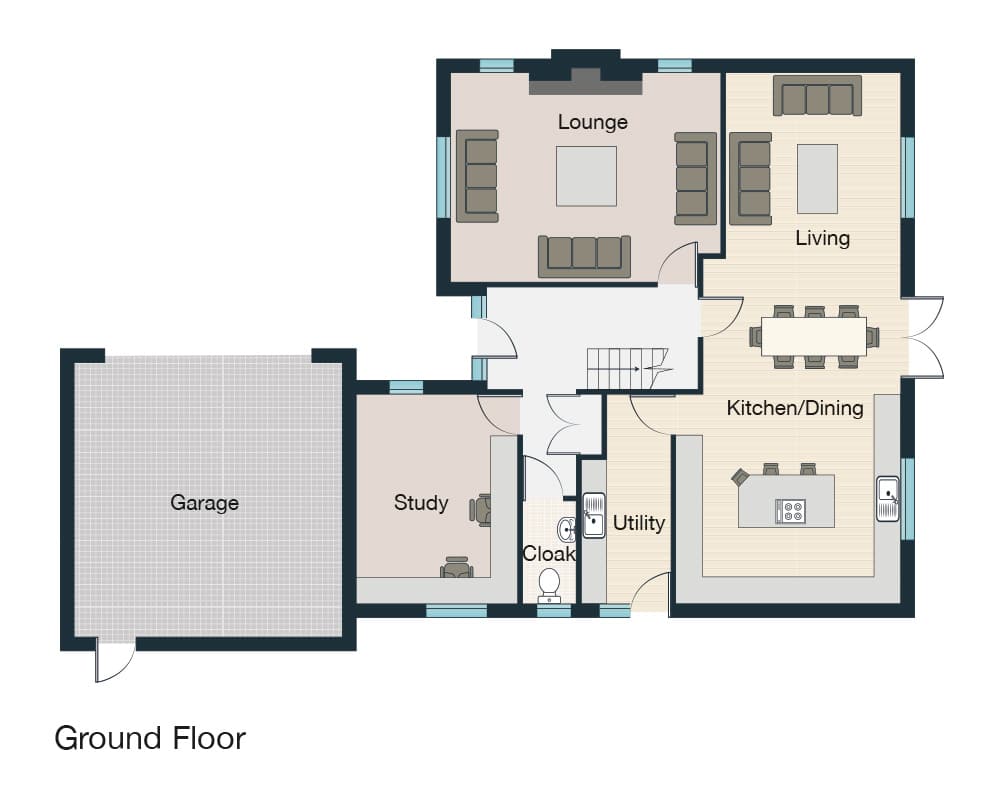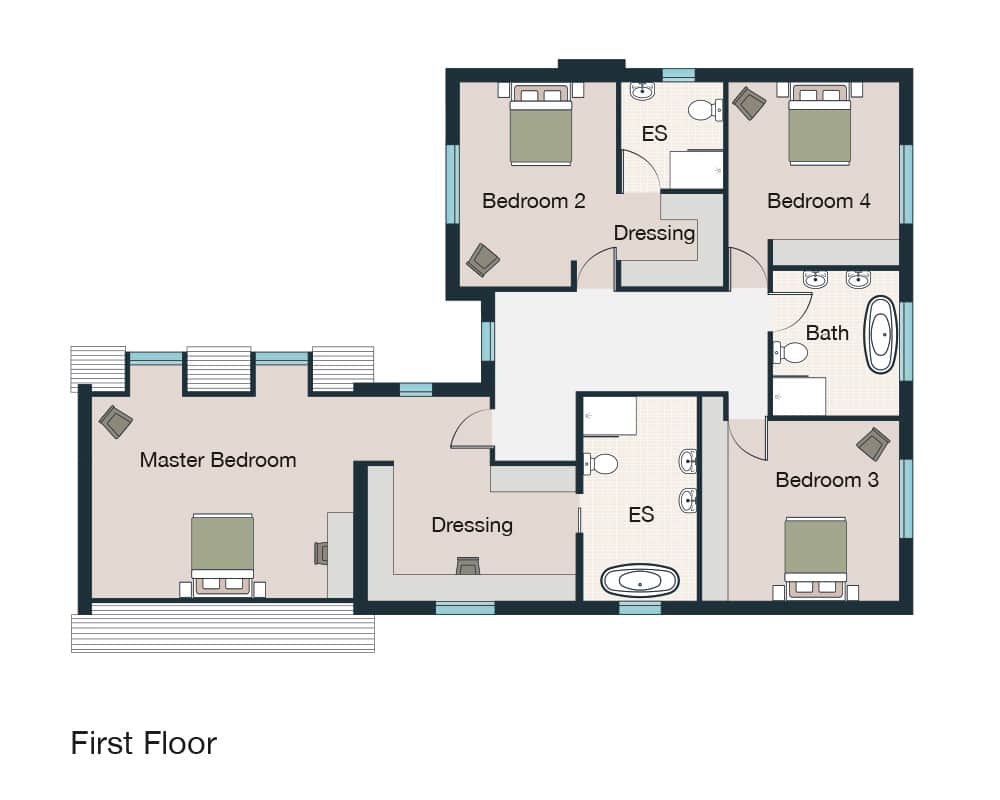Detached house to rent in Coles Crescent, Newcourt Road, Exeter EX3
* Calls to this number will be recorded for quality, compliance and training purposes.
Property features
- Large Kitchen Diner
- Double Garage with Electric Charging Point
- Master En-suite with Dressing Room
- Located on the Outskirts of Popular Topsham
- Bi-folds to Garden
- Off Road Parking for Three Cars
- Feature Fireplace
- Utility Room
- Fifth Bedroom/Office
- Council Tax Band G
Property description
Coles Crescent is our four bedroom detached property; a stones throw from popular Topsham, this property has good links to Exeter and M5 whilst being situated in a quiet location.
Upon entering the property, you come through to a light entrance with a view out onto the garden at the rear of the property. Immediately to your right, you will find the WC, reception/office with tiled flooring and access to the garden and garage. To the left off the entrance way, you will find the good sized living room, with large windows to the front of the property, a feature fireplace offering a spacious yet cosy living space.
Following through to the rear of the property, you will find the large kitchen diner, with stylish light fittings, plenty of storage, island worktop - great for entertaining, bi-fold doors leading to the garden and integrated fridge, freezer and dishwasher. The dining area has plenty of room for a table and seating area to enjoy full family living ready for the summer. Off o
Coles Crescent is our four bedroom detached property; a stones throw from popular Topsham, this property has good links to Exeter and M5 whilst being situated in a quiet location.
Upon entering the property, you come through to a light entrance with a view out onto the garden at the rear of the property. Immediately to your right, you will find the WC, reception/office with tiled flooring and access to the garden and garage. To the left off the entrance way, you will find the good sized living room, with large windows to the front of the property, a feature fireplace offering a spacious yet cosy living space.
Following through to the rear of the property, you will find the large kitchen diner, with stylish light fittings, plenty of storage, island worktop - great for entertaining, bi-fold doors leading to the garden and integrated fridge, freezer and dishwasher. The dining area has plenty of room for a table and seating area to enjoy full family living ready for the summer. Off of the kitchen, there is a separate utility room with space for a washing machine and tumble dryer, with ample storage and another access point to the garden.
Coming up the feature staircase, you immediately come to the first of the four bedrooms, which is a good size double with views out onto the garden. Across the hallway we have the second similarly sized bedroom, also with views out to the garden. Between these bedrooms you will find the family bathroom, with walk-in shower, vanity and stunning bathtub. Heading towards the front of the property, you will find the third bedroom with built in wardrobe with the added benefit of an en suite with walk-in shower.
Back out into the landing, to the left, you will find the master-suite situated over the garage. The suite has views over both the front and side of the property, with plenty of room for a large bed as this suite has it's own dressing room. Off the dressing room, you come to the second en suite within the property. The master en suite features both a walk in shower, double vanity unit and feature bathtub.
The added benefits of this property include a good sized, gated driveway which will accommodate three cars in addition to the double garage. Within the garage you can fit an additional two cars whilst charging one electric vehicle. The garden is low maintenance and private with plenty of space for furniture to enjoy the outside within your own home.
Available from 14th June 2024 for a minimum of 12 months on an unfurnished basis.
*Broadband speeds- please enquiry with us for broadband speeds*
*all mobile signals vary and we highly recommend checking your mobile signal when on viewing*
Property info
For more information about this property, please contact
West of Exe, EX6 on +44 1392 976812 * (local rate)
Disclaimer
Property descriptions and related information displayed on this page, with the exclusion of Running Costs data, are marketing materials provided by West of Exe, and do not constitute property particulars. Please contact West of Exe for full details and further information. The Running Costs data displayed on this page are provided by PrimeLocation to give an indication of potential running costs based on various data sources. PrimeLocation does not warrant or accept any responsibility for the accuracy or completeness of the property descriptions, related information or Running Costs data provided here.














































.png)