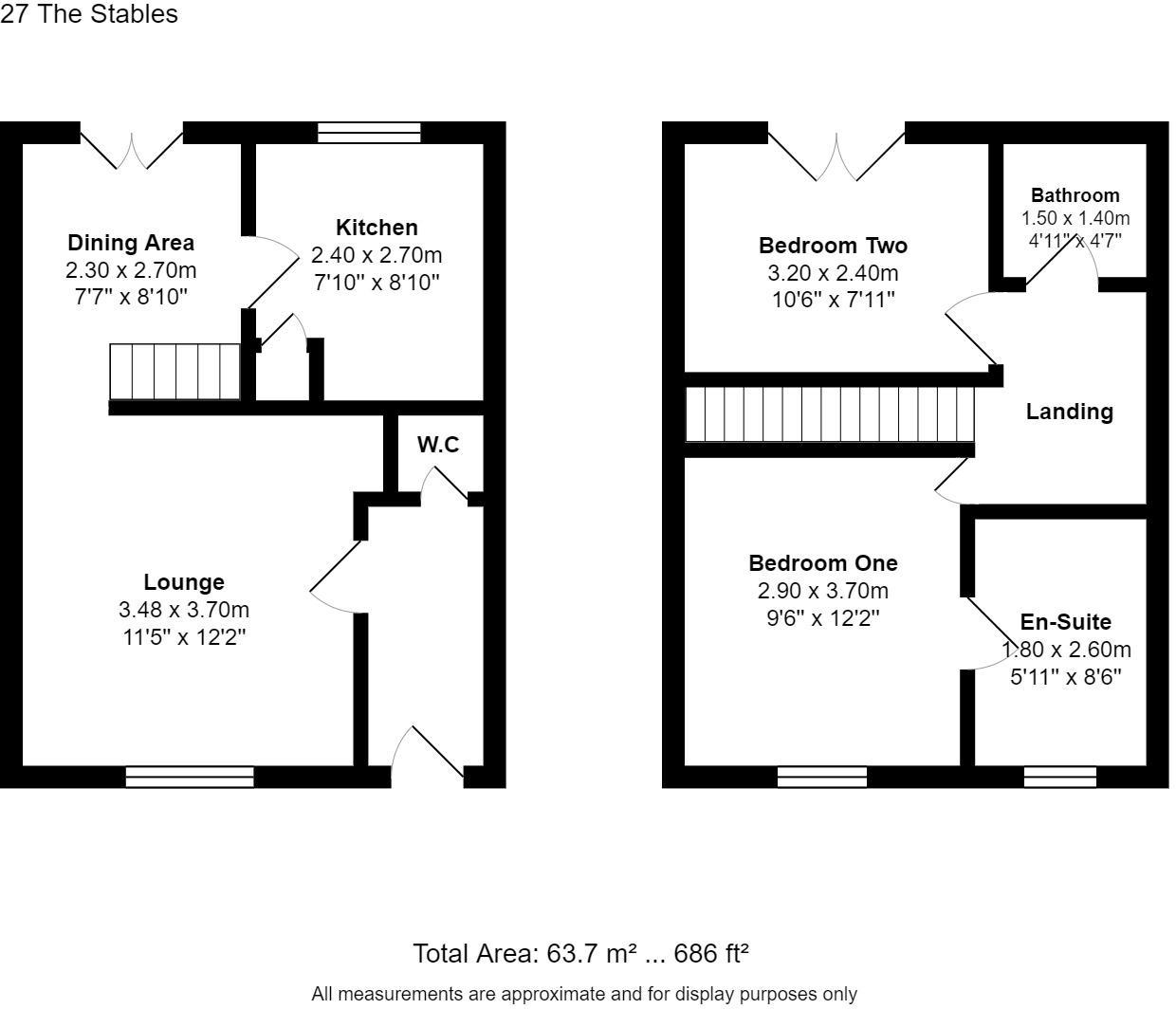Mews house to rent in 27 The Stables, Runshaw Hall Lane, Euxton PR7
* Calls to this number will be recorded for quality, compliance and training purposes.
Property features
- Elegantly presented Grade II listed mews residence
- Set in nine acres of former country house parkland
- Positioned within a charming and secluded courtyard
- Delightful dual aspect lounge and dining area
- Two double bedrooms with en suite facilities
- Private parking space
- Maintained communal landscaped gardens surround
- Perfectly placed for easy commuter route access
Property description
Situated within charming courtyard gardens, this Grade II listed mews house forms part of a former country house set within nine acres of parkland. Offering elegantly presented accommodation to include two double bedrooms with en-suites, dual aspect reception areas and having an allocated parking space. This lovely home is ideally suited for professionals, commuters or a couple looking for a change in lifestyle.
This Grade II listed mews house forms part of a former country house set within nine acres of parkland. Offering elegantly presented accommodation to include two double bedrooms with en-suites, dual aspect reception areas and having an allocated parking space.
The timber front door, having glazed inlays, opens to the entrance hall. The tiled flooring continues into the cloakroom ahead which is fitted with a two-piece white suite comprising a pedestal wash hand basin and close-coupled w.c. With splash tiling, extractor fan, radiator and pendant lighting.
A further part-glazed door opens into the combined lounge and dining room which, to the lounge end, has a double-glazed window to the front overlooking the courtyard gardens. Creating a focal point is the fireplace and decorative surround with composite insert and hearth housing a gas coals fire and having a television and satellite point alongside, whilst evening illumination is provided by recessed downlights. The dining area has French doors to the rear communal garden area and again has spotlights fitted. Centrally within the room, and separating the living and dining areas, is a staircase with spindle balustrade to the first floor.
The kitchen has a double-glazed window to the rear of the property. The area is fitted with a range of beech-effect wall and base units to include glazed display cabinets, drawers, shelves and a wine-rack. The work surfaces incorporate a one-and-a-half bowl single drainer stainless-steel sink unit and mixer tap which is set beneath the window. Cooking facilities are provided by a four-burner gas hob with extractor fan over and double oven and grill below. Integrated appliances include a fridge-freezer, automatic dishwasher and automatic washing machine. With a combination boiler, there is also a useful under-stairs cupboard for household essentials and the room is illuminated by recessed downlights once again.
Upstairs, the landing offers access into the two bedrooms and a shower room. The master bedroom has a double-glazed window to the front and a range of fitted limed-oak wardrobes to one side with complementary night stands. A door leads to a classically elegant three-piece en suite comprising a panelled bath with protective glazed screen and shower over, pedestal wash hand basin and low-flush w.c.
The light and airy second bedroom, which is also a double, has a French window and Juliet balcony to the rear with open views over adjacent grounds. Again, there are fitted wardrobes and complementing night stands. The partly boarded and insulated loft can be accessed from this bedroom by way of a drop-down ladder and has a light. There is an adjacent shower room serving this bedroom having monochrome tiling and including a glazed shower cubicle, a pedestal wash hand basin and low-flush w.c.
The property is approached via a paved pathway to the front door, just off the communal courtyard area with two cobble and sett-edged island lawns with specimen trees and illuminated by Victorian lanterns. The private front gardens to each property provide an array of shrub and floral displays which enhance the already charming setting.
To the rear, a south facing open garden can be accessed via the dining rooms patio doors and the landscaped communal gardens which are maintained by Barton Grange Garden Centre for continued displays of island shrub and seasonal planting.
On the approach to The Stables, a parking space is allocated and identified on the communal car park. The property is unfurnished except for certain white goods, window blinds and fitted carpets.
Available immediately. Please call lettings division on . EPC Available.
Deposit - £850
Length of tenancy - 12 months minimum
Council Tax Band - C
Tenants Lettings Information
For full transparency to comply with the legal requirements of the Consumer Rights Bill please find the link below titled "Full Details", this will direct you to our website where you will find a link titled "Tenant Fees". The fees/costs /charges/penalties which are payable to us in respect of letting and management work carried out by us in respect to an assured tenancy are listed here.
Property info
For more information about this property, please contact
Maria B Evans Estate Agents, PR26 on +44 1257 429196 * (local rate)
Disclaimer
Property descriptions and related information displayed on this page, with the exclusion of Running Costs data, are marketing materials provided by Maria B Evans Estate Agents, and do not constitute property particulars. Please contact Maria B Evans Estate Agents for full details and further information. The Running Costs data displayed on this page are provided by PrimeLocation to give an indication of potential running costs based on various data sources. PrimeLocation does not warrant or accept any responsibility for the accuracy or completeness of the property descriptions, related information or Running Costs data provided here.




































.png)

