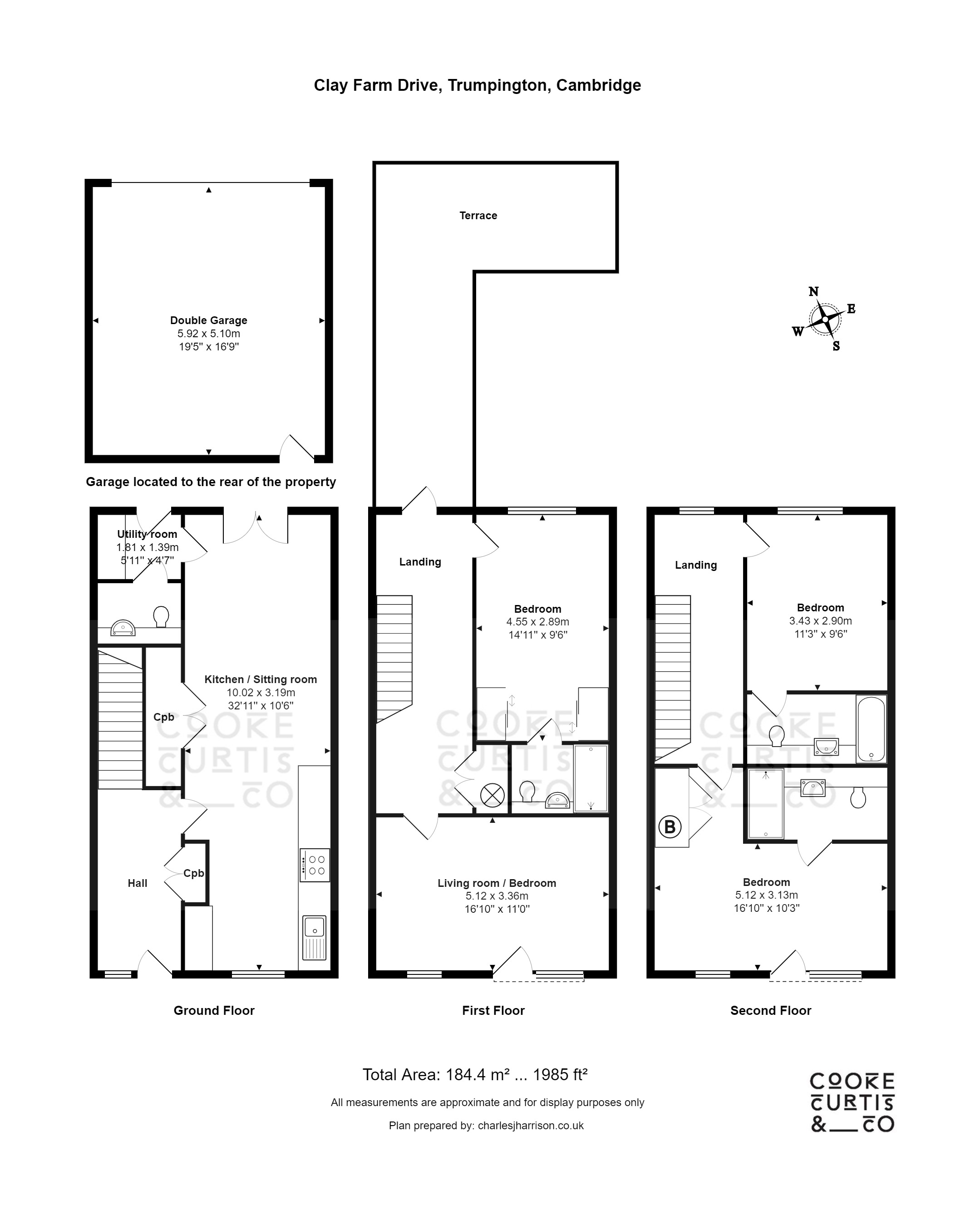Terraced house to rent in Clay Farm Drive, Trumpington, Cambridge CB2
* Calls to this number will be recorded for quality, compliance and training purposes.
Property features
- 184sqm / 1985sqft
- 3 bed, 3.5 bath, 2 recep
- EPC - B / 89
- Council tax band - F
- Gas central heating
- Allocated parking
- Double garage
- Available July 2024
Property description
An incredibly spacious, three-bedroom property with a double garage and roof terrace situated on the popular Aura development just off Long Road. Ideally located for access to Addenbrookes, Cambridge city centre, train station and M11 road connections.
This mid-terrace, three-bedroom, family home enjoys a prime position on the popular Aura development just off Long Road. This property benefits from south-facing aspects and high-quality wooden flooring and carpet throughout.
On the ground floor is an open plan kitchen/diner. The kitchen is sleek and modern, fitted with a range of units. An integrated fridge, freezer and dishwasher are supplied as well as a gas hob, double oven and washing machine in a separate utility cupboard. There is plenty of space for a large dining table and floor-to-ceiling windows at either end, which let in a huge amount of natural light. Leading out there is a utility room and downstairs WC.
There is a generous living room on the first floor of the property with floor-to-ceiling windows. This room has wooden flooring, the same as downstairs. Next door is the first bedroom, a double with fitted wardrobes and an ensuite shower room. On the landing there is a door out on to a railed balcony and roof terrace.
The second floor provides two further bedrooms; the master has another ensuite shower room as well as built in wardrobes. The final bedroom is also a double and has use of a family style bathroom also on the second floor.
The double garage would easily park a large car or two smaller ones and visitors have use of allocated visitors spaces throughout the development. For outside space, there is an enclosed courtyard.
This property is exceptionally efficient with an EPC rating of B/89. There is underfloor heating throughout the house. The property is available July 2024 to a professional household, children and pets considered.
Please refer to the 'Tenant Guide' brochure, for more information regarding the tenancy application process, referencing, terms and conditions of the holding fee and payments due before the start of the tenancy.
Gtc suggest the electricity is currently supplied by: Octopus energy
gtc suggests the gas is currently supplied by: Octopus energy
Ofcom suggests the maximum broadband speed is: 1000mps
suggests the property has not flooded in the last 5 years.
Trumpington is a thriving, fast growing part of the city that still manages to retain its village identity and sense of community. It is exceptionally well located for access into the Addenbrooke's campus, out to the M11 and into the city by car, bus, guided bus, one of a few purpose built cycle routes, or even an enthusiastic walk. The city's mainline station can be easily reached along the guided busway cycleway without having to mix with car traffic at all.
The area has three primary schools and a brand new state-of-the-art secondary school built in 2016 with excellent sporting facilities. Many of the city's finest private schools are within easy cycling distance. There are also various restaurants, pubs, shops, a post office, barber, gp surgery, pharmacy, library and community centre. There is a major Waitrose supermarket and a Sainsbury's local.
Trumpington Meadows nature reserve links Trumpington through to Byron's Pool and Grantchester and there is a second country park between Trumpington and the Addenbrooke's campus. Various bridleways and footpaths lead immediately out into the countryside towards Harston, Haslingfield, Barton and Grantchester.
Property info
For more information about this property, please contact
Cooke Curtis & Co, CB2 on +44 1223 784716 * (local rate)
Disclaimer
Property descriptions and related information displayed on this page, with the exclusion of Running Costs data, are marketing materials provided by Cooke Curtis & Co, and do not constitute property particulars. Please contact Cooke Curtis & Co for full details and further information. The Running Costs data displayed on this page are provided by PrimeLocation to give an indication of potential running costs based on various data sources. PrimeLocation does not warrant or accept any responsibility for the accuracy or completeness of the property descriptions, related information or Running Costs data provided here.







































.png)
