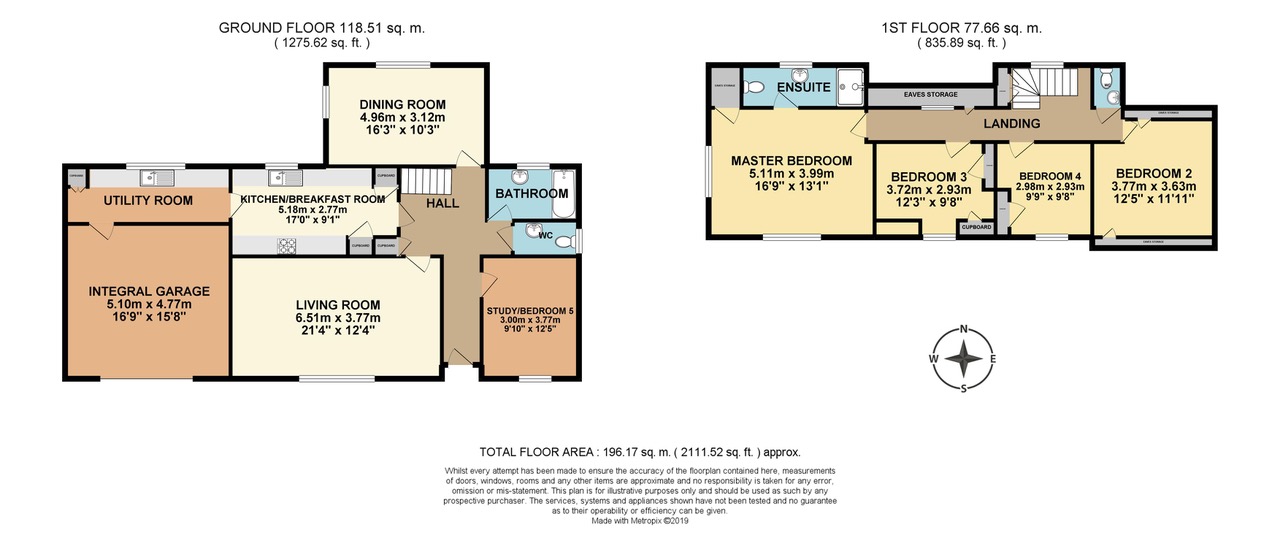Detached house to rent in Oaklands Road, Hawkhurst, Cranbrook TN18
* Calls to this number will be recorded for quality, compliance and training purposes.
Property features
- Four bedroom detached house
- Walking distance to shops
- Three reception rooms
- Option for fully maintained gardens
- Double integral garage
- Gas central heating
- Double glazed windows
- Utility room
- Ensuite shower room
- Available immediately
Property description
A bright and spacious four bedroom detached home, situated in one of the most popular residential roads in Hawkhurst. Generous parking with a large driveway and integral double garage. Beautiful gardens, with a variety of shrubs and large lawn that will be fully maintained. However, if you're a keen gardener and would like to take over the maintenance, we could offer a slightly reduced monthly rate. Available immediately.
Location Situated in the Wealden village of Hawkhurst, which provides good day to day facilities including Supermarkets, (Waitrose & Tesco), Butchers, Bakers, Doctors surgery, Chemist, Restaurants, Kino digital cinema, Golf/Tennis & Squash clubs, Pub, Hotel, Dry cleaners, Vets as well as a range of independent stores. The nearby towns of Tunbridge Wells, Cranbrook & Tenterden offer additional facilities. In addition, there are many sporting facilities in the area including several golf clubs, equestrian centres & sailing at Bewl Water. It is also within easy reach of Bedgebury Pinetum which offers miles of cycling, walking and running trails.
Main-line rail services into London Charing Cross, London Bridge and Cannon Street, can be found at nearby stations - Staplehurst or Etchingham take approx. 1 hr.
Excellent education opportunities exist within the area in both the private and state sector. The property falls within the favoured Cranbrook School Catchment Area (csca).
Entrance hall Diamond-paned opaque-glazed front door. Large storage cupboard for coats and shoes which houses the circuit boards. Carpet. Radiator. Stairs to the first floor. Doors to the Study, Kitchen, Cloakroom, Bathroom, Dining Room and Living Room.
Living room Diamond-paned double-glazed windows to the front. Two central timber ceiling beams. Carpet. Radiator.
Kitchen Double-glazed window over-looking the rear garden. Wall and base kitchen units with a breakfast bar. Space for free-standing fridge freezer. Inset "AEG" four-ring gas hob. Built-in "AEG" double oven with a built-in "AEG" microwave above. One and a half bowl stainless steel sink unit with swan-neck mixer tap. Tiled splash back. Integrated dishwasher. Cupboards housing a 'Bosch' automatic washing machine and a 'White Knight' tumble dryer. Large walk-in larder cupboard with shelving and light. Airing cupboard housing the hot water tank with shelving above. Tiled Floor. Radiator. Opaque double-glazed door leading to the Utility Room.
Utility room Base units and two larder cupboards with a single bowl stainless steel sink unit and mixer tap. Tiled splash back. Tiled floor. Inset ceiling spot lights. Extractor fan. Radiator. Opaque double glazed door leading out to the garden. Door leading to the integral garage.
Dining room Double-glazed windows looking out to the rear garden. Built-in book shelf. Coved ceiling. Carpet. Radiator.
Study Diamond paned double-glazed windows to the front. Inset ceiling spot lights. Carpet. Radiator.
Bathroom (downstairs) Opaque double glazed windows to the rear. P-shaped panelled bath with mixer tap and "Aqualisa Aquastream" power shower. Vanity-unit enclosed wash hand basin with cupboards beneath and mirror. Chrome-heated towel rail. Wall and floor tiles. Inset ceiling spot lights. Extractor fan.
Cloakroom Opaque double-glazed window to the side. Low-level WC. Wall-mounted wash-hand basin with mirror above. Wall and floor tiles. Radiator.
Stairs & landing Double-glazed window and "Velux" window over-looking the rear garden. Large cupboard with hanging rails. Inset ceiling spot lights. Carpet. Radiator. Eaves storage cupboard. Doors to the bedrooms and bathroom.
Master bedroom Diamond paned double-glazed window to the front and a double-glazed window to the side. Eaves storage cupboard. Access to the loft. Inset ceiling spot lights. Carpet. Radiator. Door to the ensuite shower.
Ensuite Opaque double-glazed window to the rear. Walk-in shower cubicle with an "Aqualisa Aquastream" power shower. Fully tiled splash back. Pedestal wash-hand basin with mixer tap and mirror. Low level WC. Chrome-heated towel rail. Inset ceiling spot lights. Extractor fan.
Bedroom two Double-glazed window to the side. Two eaves storage cupboards. Carpet. Radiator.
Bedroom three Two "Velux" windows with blinds to the front. Built-in wardrobe. Eaves storage cupboards. Carpet. Radiator.
Bedroom four Diamond paned double-glazed windows to the front. Built-in wardrobe. Carpet. Radiator.
Additional upstairs WC Low-level WC. Wall-mounted wash-hand basin.Tiled splash back. Extractor fan.
Double garage Double garage with a remote control up and over roll up door. Power and light. Water tap.
110ft X 55ft rear garden The fence enclosed stunning rear garden has a patio outside seating area with lighting directly to the rear of the property with a steps leading up to the garden which is laid to lawn with flower boarders planted with a variety of flowers, rose bushes and shrubs. There are some mature trees and to the end of the garden are two sheds. To one side of the property there is double gated access and to the other single gate access to the front of the house. Power points.
Property info
For more information about this property, please contact
Peter Buswell, TN18 on +44 1580 487969 * (local rate)
Disclaimer
Property descriptions and related information displayed on this page, with the exclusion of Running Costs data, are marketing materials provided by Peter Buswell, and do not constitute property particulars. Please contact Peter Buswell for full details and further information. The Running Costs data displayed on this page are provided by PrimeLocation to give an indication of potential running costs based on various data sources. PrimeLocation does not warrant or accept any responsibility for the accuracy or completeness of the property descriptions, related information or Running Costs data provided here.





















.png)

