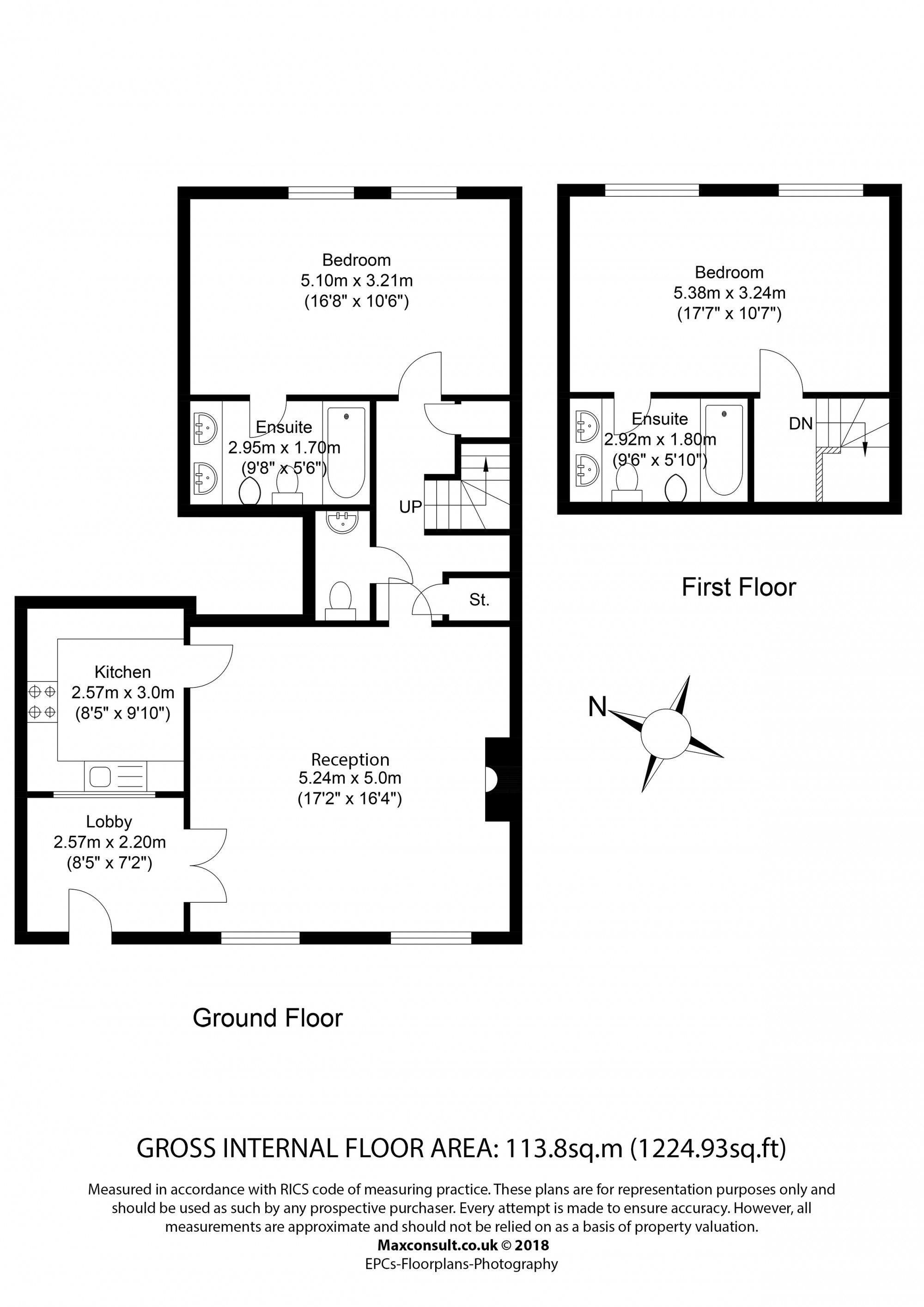Flat to rent in Bryanston Square, Marleybone, London W1H
* Calls to this number will be recorded for quality, compliance and training purposes.
Property features
- Mezzanine
- Shops and amenities nearby
- Video Entry
- Guest cloakroom
- Fitted Kitchen
- En suite
- Un-Furnished
- Concierge
- Close to public transport
- Communal Garden
- Parking
Property description
This is a stunning two-bedroom apartment located on the lower ground and ground floor of a prestigious address in Bryanston Square, Marylebone.
The property offers an approximate living space of 1,225 sq ft and features a fully equipped kitchen, a spacious living room, a master bedroom with an en-suite bathroom, a second bedroom with an en-suite bathroom, and a guest cloakroom.
The modern apartment boasts big windows, high ceilings, and ample storage space. Additionally, the southeast-facing windows allow ample natural light to enter the apartment. Moreover, the residents have exclusive access to the garden square.
The apartment will be available from the 11th of March.
Grade II Listed Building
Prestigious garden square
Large 2 bedroom apartment
En-suite to each bedroom
Fitted kitchen with washing machine, dishwasher, cooker and hob
Central heating with new energy-efficient high-quality boiler and water tank
High ceilings, large sash windows, spacious rooms
In-house property manager
24-hour porter/security staff with CCTV
Entry to private communal gardens
Private entrance
On street parking
8 minutes walk to Marble Arch, Edgware Road, Marylebone Tube Stations
10 minutes walk to Oxford Street, Hyde Park, Michelin star restaurants, art gallerys and museums
Suitable for families, couples and singles
Living Room (5.0m x 5.24m)
Kitchen (2.5m x 3.0m)
Entrance Hallway (2.5m x 2.2m)
Master Bedroom (5.38m x 3.24m)
Master En-Suite (2.9m x 1.8m)
Hallway/Landing (1.2m x 4.1m)
Bedroom 2 (3.2m x 5.1m)
En-Suite 2 (1.7m x 2.9m)
Ground Floor WC
Property info
For more information about this property, please contact
SIVA Estates, W1H on +44 20 8115 9966 * (local rate)
Disclaimer
Property descriptions and related information displayed on this page, with the exclusion of Running Costs data, are marketing materials provided by SIVA Estates, and do not constitute property particulars. Please contact SIVA Estates for full details and further information. The Running Costs data displayed on this page are provided by PrimeLocation to give an indication of potential running costs based on various data sources. PrimeLocation does not warrant or accept any responsibility for the accuracy or completeness of the property descriptions, related information or Running Costs data provided here.




























.png)
