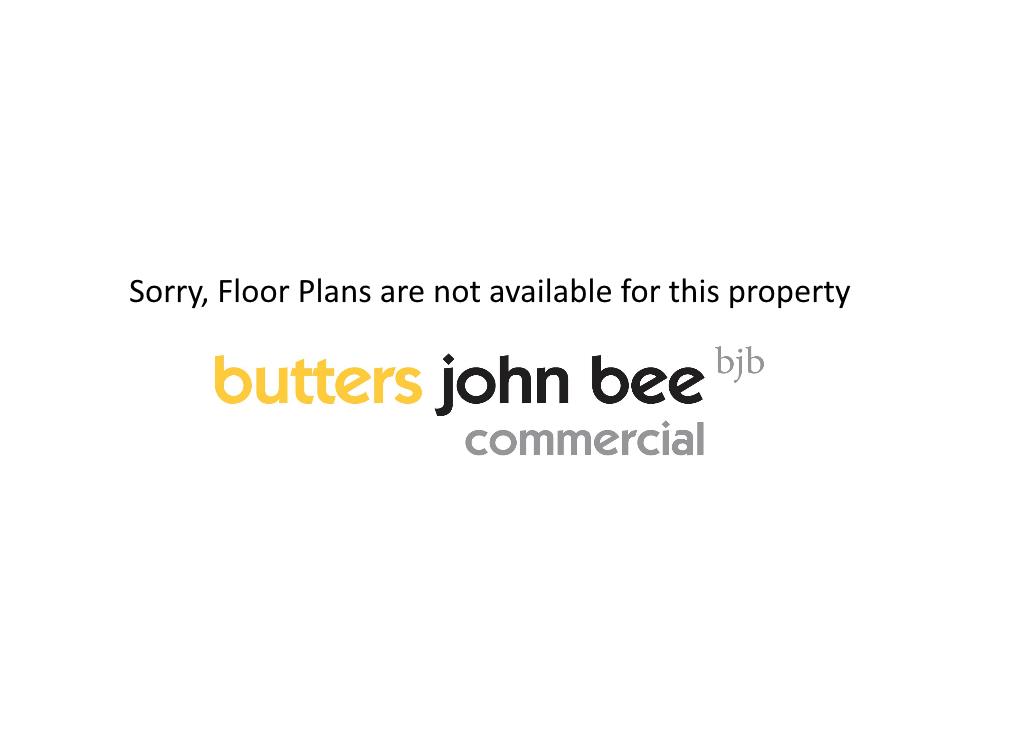Office to let in Hall Lane, Hankelow, Audlem CW3
* Calls to this number will be recorded for quality, compliance and training purposes.
Property features
- Recently converted offices
- Unique former barn retaining many original features
- On site Parking
- High specification
- 929 Sq ft (86.30 Sq m)
- Flexible terms from 12 months upwards
- Available now
Property description
Looking to get away from the busy life of the city? Here we have a former barn that has been converted to provide light and airy offices located in the rural village of Hankelow. The offices have recently been completed offering an extremely high standard whilst retaining some of its original features. The property benefits from parking immediately in front, disabled WC at ground floor level and shower/WC's on the first floor.
Description
The building is a semi-detached former barn. The offices have recently been completed offering an extremely high standard whilst retaining some of its original features. The property benefits from parking immediately in front, disabled WC at ground floor level and shower/WC's on the first floor.
Location
The property is located in open Cheshire countryside, in the village of Hankelow. The village is located approximately 1.5 miles north from the larger village of Audlem, 6 miles south of Nantwich and 8 miles north of Market Drayton.
Hall Lane is located off Audlem Road (A529), the main road which leads south into Shropshire.
Accommodation
Arranged over two floors these modern yet characterful offices would suit a business seeking space for five to ten people.
Ground Floor:
Entrance foyer/reception: 110 Sq ft (10.22 Sq m)
Left hand side office: 175 Sq ft (16.26 Sq m)
Right hand side office inc Kitchen: 295 Sq ft (27.41 Sq m)
Storage Cupboards: 14 Sq ft (1.31 Sq m)
Disabled WC
First Floor:
Landing Area: 39 Sq ft (3.62 Sq m)
Left hand side office: 119 Sq ft (11.06 Sq m)
Shower room/WC: 32 Sq ft (2.97 Sq m)
Right hand side office:: 113 Sq ft (10.50 Sq m)
Shower room/WC: 32 Sq ft (2.97 Sq m)
Total NIA: 929 Sq ft (86.30 Sq m)
Services
Oil fired Central heating. Electric and water are separately metered.
Planning
Bjb recommend that potential occupiers make their own enquiries to the local authority in order to satisfy themselves that their proposed use is authorised in planning terms.
Rating
The voa website advises the rateable value for 2023/24 is tbc. The standard non-domestic business rates multiplier is 51.2p. The small business multiplier is 49.9p up to a rateable value of £50,999. Small Business may benefit for upto100% on premises with a rateable value of up to £12,000 and a tapered relief for rateable values between £12,000 and £15,000.
Bjb recommends interested parties make their own enquiries into the business rate payable any further business rate relief which may be available.
Tenure - Leasehold
Leasehold - on new terms to be agreed from 12 months upwards. Our client would prefer a 3 year lease with 18 month mutual break option however they are flexible.
Proof Of Identity
To comply with Money Laundering Regulations, on acceptance of an offer for purchase or letting, the buyer or prospective tenant will be required to provide identification to Butters John Bee. Where a property is due to go to auction, all bidders will be required to register prior to auction.
Credit Check
On agreed terms the ingoing tenant will be required to pay a fee of £85 to buttersjohnbee for the application and collation of references and credit data from a third party. The application process will, under normal circumstances take between two and five working days. The applicant will be required to complete a simple online form for submission to our credit reference agency. Application fee will be payable in advance and will not be refundable.
Legal Costs - Letting
The ingoing tenant is responsible for the landlord's legal costs in connection with the preparation of the lease at a cost of £395+VAT.
Viewing
Strictly by appointment via bjb commercial, Suite 1, Albion House, No.2 Etruria Office Village, Forge Lane, Festival Park, Stoke-on-Trent, ST1 5RQ
Telephone . Opening hours are 9.00-5.30pm, Monday to Friday.
Property info
* Sizes listed are approximate. Please contact the agent to confirm actual size.
For more information about this property, please contact
Butters John Bee - Commercial, ST1 on +44 1782 933454 * (local rate)
Disclaimer
Property descriptions and related information displayed on this page, with the exclusion of Running Costs data, are marketing materials provided by Butters John Bee - Commercial, and do not constitute property particulars. Please contact Butters John Bee - Commercial for full details and further information. The Running Costs data displayed on this page are provided by PrimeLocation to give an indication of potential running costs based on various data sources. PrimeLocation does not warrant or accept any responsibility for the accuracy or completeness of the property descriptions, related information or Running Costs data provided here.






















.png)