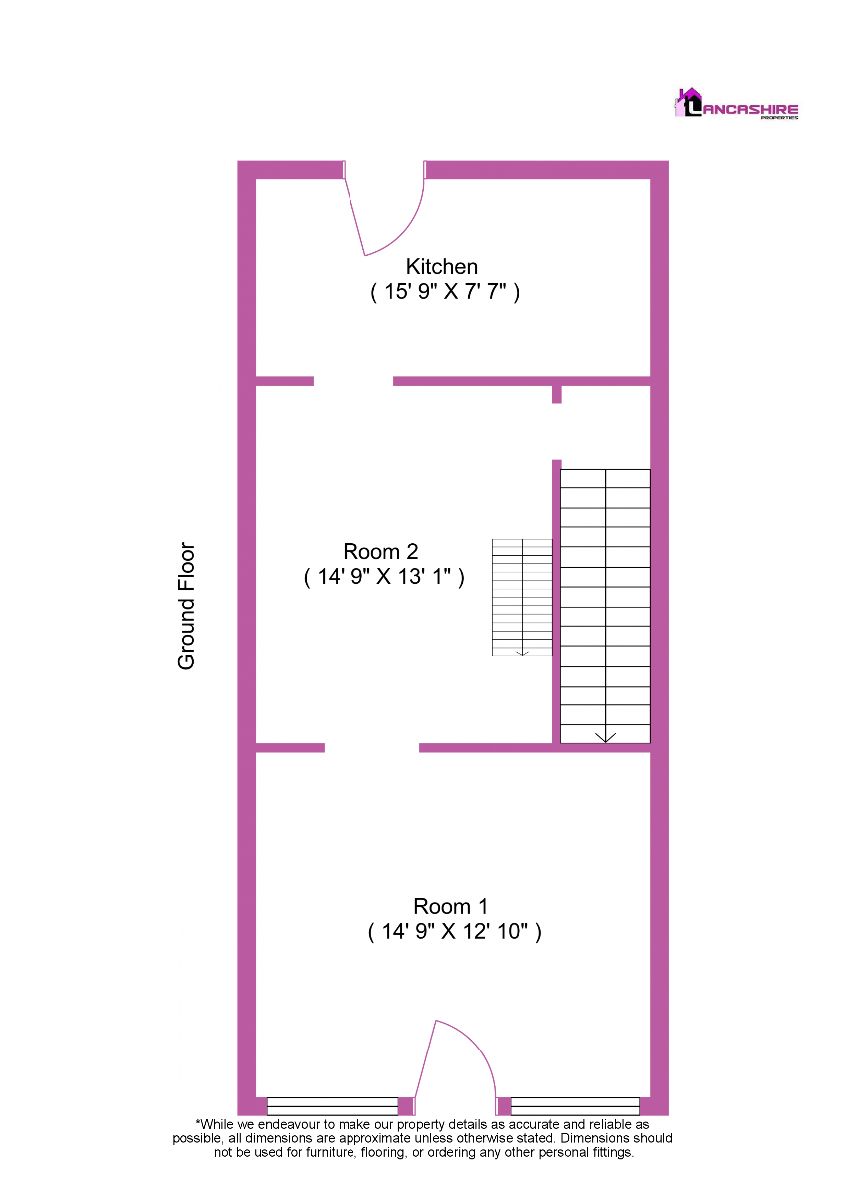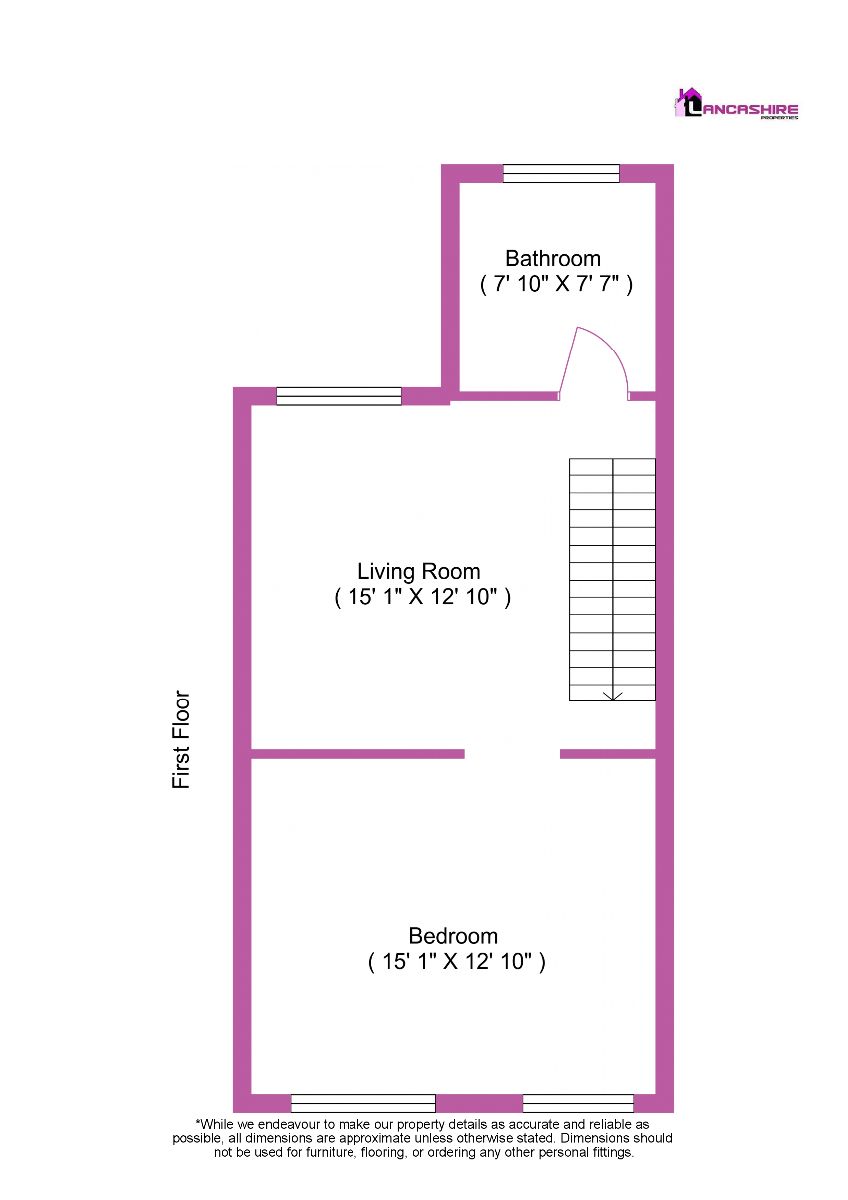Restaurant/cafe to let in Buxton Road, Great Moor, Stockport SK2
* Calls to this number will be recorded for quality, compliance and training purposes.
Property description
Description
Lancashire Properties are delighted to present this commercial retail unit with approved A3 planning permission for food and drinks located on main A6 Buxton Road, Stockport. The shop is situated on a prime location within a busy parade of shops and benefits from great footfall due to its location. It is located close to shops such as Domino's, Subway, Co-op etc and also within a two minute walking distance from Stepping Hill Hospital benefiting from huge pedestrian. The property has been recently refurbished, and ready to rent. There are easy accessible transportation links going towards the City Centre through Stockport Town Centre such as 191,192 etc.
A spacious shop floor which is recently been renovated with high standards and is a blank canvas now for any new starter to decor the premises as per their business requirements. The ground floor comprises of a large shop floor with a kitchen to the rear whereas the first floor comprises of three good size rooms and two toilet rooms along with sink. There is also a basement for storage purposes only. Externally, there is a rear yard and on-road parking to the front.
Total Floor Area: 83.3m2
Rateable Value: £8800 (Could be exempted under small business relief. For enquiries please contact Stockport Council).
Each party responsible for their own legal cost. Rent, deposit and Agency fee applies.
Link for planning permission approval;
A great opportunity to start a new business! Viewings highly recommended! Book now to avoid any disappointment!
The dimensions are as follows:
Ground Floor -
Shop Floor ( 25' 11" X 14' 9" )
Kitchen ( 14' 9" X 7' 3" )
First Floor -
Room 1 ( 11' 6" X 6' 11" )
Room 2 ( 11' 6" X 7' 7" )
Room 3 ( 10' 2" X 9' 2" )
Upstairs Bathroom ( 11' 6" X 7' 3" )
Notice:
The above property details should be considered as a general guide only for prospective tenants. Lancashire Properties does not have any authority to give any warranty in relation to the property.
We would like to bring to the attention of any tenant that we have endeavoured to provide a realistic description of the property, no specific survey or detailed inspection has been carried out relating to the property, services, appliances and any further fixtures and fittings/equipment.
If double glazing has been stated in the details, the tenant is advised to satisfy themselves as to the type and amount of double glazing fitted to the property.
We recommend all tenants to carry out their own survey/investigations relating to the occupancy of any of our properties.
The mention of any appliances and/or services within these particulars does not imply they are in full and efficient working order.
While we endeavour to make our property details accurate and reliable, if there is any point, which is of particular interest to you, please contact the office and we will be pleased to check the information.
Property info
* Sizes listed are approximate. Please contact the agent to confirm actual size.
For more information about this property, please contact
Lancashire Properties, M19 on +44 161 937 1383 * (local rate)
Disclaimer
Property descriptions and related information displayed on this page, with the exclusion of Running Costs data, are marketing materials provided by Lancashire Properties, and do not constitute property particulars. Please contact Lancashire Properties for full details and further information. The Running Costs data displayed on this page are provided by PrimeLocation to give an indication of potential running costs based on various data sources. PrimeLocation does not warrant or accept any responsibility for the accuracy or completeness of the property descriptions, related information or Running Costs data provided here.



























.png)