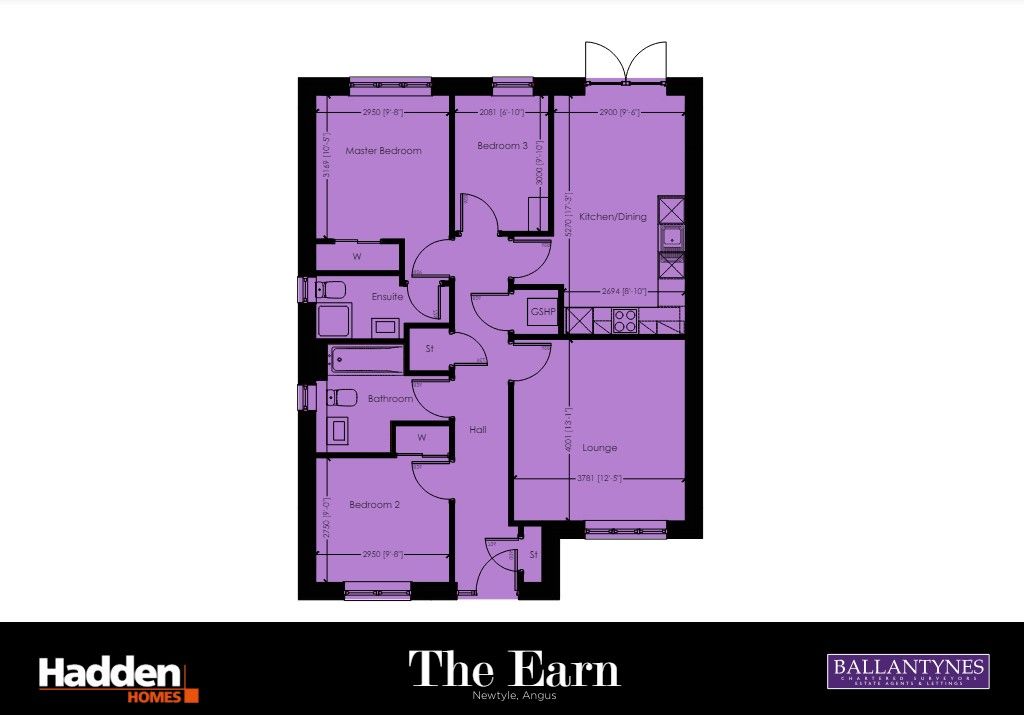Detached house for sale in Plot 31 The Earn, Oak Gardens, Newtyle, Blairgowrie PH12
* Calls to this number will be recorded for quality, compliance and training purposes.
Property features
- 3 bedroom detached bungalow with en suite
- Wonderful open plan living (with option to have separate kitchen)
- Eco friendly ground source heat pump network
- Spacious living
- French doors opening to rear, private garden
- Quality fittings throughout
- Solar panels with fitted battery storage
- Ev charger to each driveway
- 10 year Warranty
Property description
Description
Phase 1 now available
Perfectly located
Plot 31 The Earn, Oak Gardens is an attractive 3 bedroom detached bungalowset within the perfect location for those who wish to enjoy semi rural living, yet within easy reach of Dundee, Perth and beyond. Our development of semi detached and detached houses and bungalows is set in the stunning Perthshire countryside, in the heart of the charming Angus village of Newtyle, within easy commuting distance of Dundee (circa 10 miles) and Perth (circa 20 miles).
Newtyle has numerous amenities of its own, including local shops, a pub with restaurant, a post office, and a world class butchers.
Newtyle also has a charming primary school (with nursery) to the south of the village, as well as some stunning walk and cycle routes. The nearest Doctor's surgeries are located in Alyth and Muirhead. There a number of excellent golf course also within the near vicinity.The children's play park and village bowling club are located immediately adjacent to Oak Gardens.
Located off Bulb Park on the north side of the village of Newtyle lies Oak Garden, an attractive development of 3 and 4 bedroom, semi detached houses, detached houses and detached bungalows. These homes have been thoughtfully designed for modern family life providing bright, spacious open plan living. All homes offer a feeling of space, quality and flexibility. Backing on to stunning open countryside, this wonderful niche development has 360 degree views. Oak Gardens itself has been designed to make to make the most of its setting and offers walled entrance, arrival square and ample open spaces.
Specification
Internal Features
* usb charging points in kitchen living room and all bedrooms
* Media point in living room and all bedrooms
* All internal doors - oak effect throughout
* French doors to back garden
* Front door number plate
* Internal door handles chrome satin finish throughout
* Sockets & switches - chrome satin throughout
Garage Features
* ev charger
* Up and over garage door
* Internal access door
* Side external door and wall light
* Power points
* Overhead lighting strips
External Features
* Dry dash render and hand dressed grey stonework.
* Inline power saving solar panels with storage battery
* Tiled entrance canopy
* Front, side and rear lighting where shown
* External water tap to rear
* External power point to rear
* Turfed front and back gardens
* Hard wired doorbell
* Whirligig garden dryer
* Front, side and rear paths
* ev charger to all driveways
Kitchen Features
The kitchens are Nobilia, German design and built with warm coloured controlled downlighting.
* Choice of fully fitted designer kitchen
* Bora hob, extractor hood and electric oven
* Fridge freezer 70/30
* Dishwasher
* Downlighting under kitchen wall units
* Low voltage downlighting in ceiling and dining area pendant
light
* Work top matching splashback behind hob
* usb charging points incorporated into power sockets
Bedroom Features
* BT TV satellite outputs
* Sliding mirrored wardrobe doors where shown (with options)
* Master bedroom with ensuite, with thermostatic shower
Bathroom Features
* White contemporary sanitary ware throughout
* Modern vanity unit, white with Lit mirror
* Range of contemporary full height wet wall system and a
selection of colours
* Chrome taps
* Heated towel rail
* Electric shower over bath
* Thermostatic shower to en suite
Compariqo 10 year structural warranty
Please check with the sales department for latest specification before reserving. Hadden Homes reserve the right to amend
specifications.
Viewing
Viewing is strictly by appointment only by contacting the Sole
Selling Agents, Ballantynes, Perth Office Tel: Tenure: Freehold
Property info
For more information about this property, please contact
Ballantynes Perth, PH2 on +44 1738 301798 * (local rate)
Disclaimer
Property descriptions and related information displayed on this page, with the exclusion of Running Costs data, are marketing materials provided by Ballantynes Perth, and do not constitute property particulars. Please contact Ballantynes Perth for full details and further information. The Running Costs data displayed on this page are provided by PrimeLocation to give an indication of potential running costs based on various data sources. PrimeLocation does not warrant or accept any responsibility for the accuracy or completeness of the property descriptions, related information or Running Costs data provided here.


























.png)
