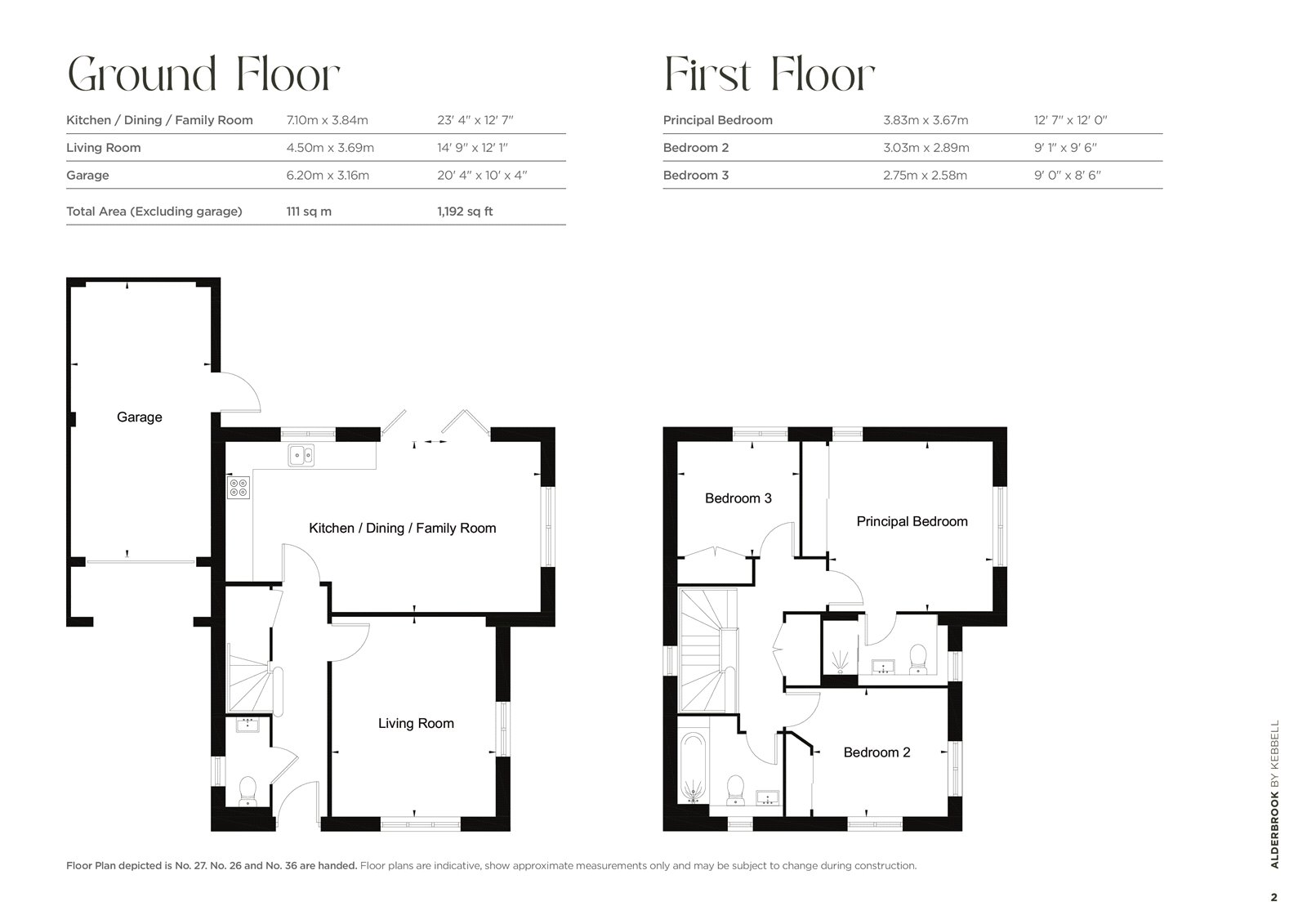Detached house for sale in Old Farm Close, Petersfield, Hampshire GU31
* Calls to this number will be recorded for quality, compliance and training purposes.
Property features
- New Build By Kebbell Homes
- Three Bedrooms
- Living Room
- Kitchen/Dining Room
- Downstairs Cloakroom
- En Suite
- Garage
- Various Incentives Available
- Close To Amenities
- Close To Mainline Station
Property description
A three bedroom detached home with kitchen/dining/family room and bi-folding doors to the garden, separate living room and double garage. Upstairs there are three bedrooms with built in wardrobes and the principle bedroom with an en-suite.
The house features well designed contemporary kitchen with integrated fridge freezer and dishwasher. Stylish ceramic tiles to bathrooms, ensuites and WC and Karndean flooring to kitchen/dining/family utility and hallways. Gas fired underfloor heating to ground floors and the houses are fitted with photovoltaic roof panels which aim to generate at least 10% renewable energy. Electric charging points and landscaped gardens with external lighting to front and rear.
Alderbrook Petersfield is located in a very desirable residential area about one mile from Petersfield town centre and less than half a mile from the Heath and Lake. Petersfield has a comprehensive range of shops including the Rams Walk complex, Waitrose and Marks and Spencer Food Hall and a twice weekly market held in The Square on Wednesdays and Saturdays. There are excellent schools in the vicinity including Bedales School, Churcher’s College and Ditcham Park School. Petersfield has a mainline railway station providing a service from Portsmouth to London Waterloo and the A3 bypass with improved access from the south coast to London.
Please note, the photos used are an example of the finish and specification. Additionally, there are various schemes available when purchasing this property. For further details, please enquire.<br /><br />
Property info
For more information about this property, please contact
Bourne Estate Agents, GU32 on +44 1730 297926 * (local rate)
Disclaimer
Property descriptions and related information displayed on this page, with the exclusion of Running Costs data, are marketing materials provided by Bourne Estate Agents, and do not constitute property particulars. Please contact Bourne Estate Agents for full details and further information. The Running Costs data displayed on this page are provided by PrimeLocation to give an indication of potential running costs based on various data sources. PrimeLocation does not warrant or accept any responsibility for the accuracy or completeness of the property descriptions, related information or Running Costs data provided here.


























.png)
