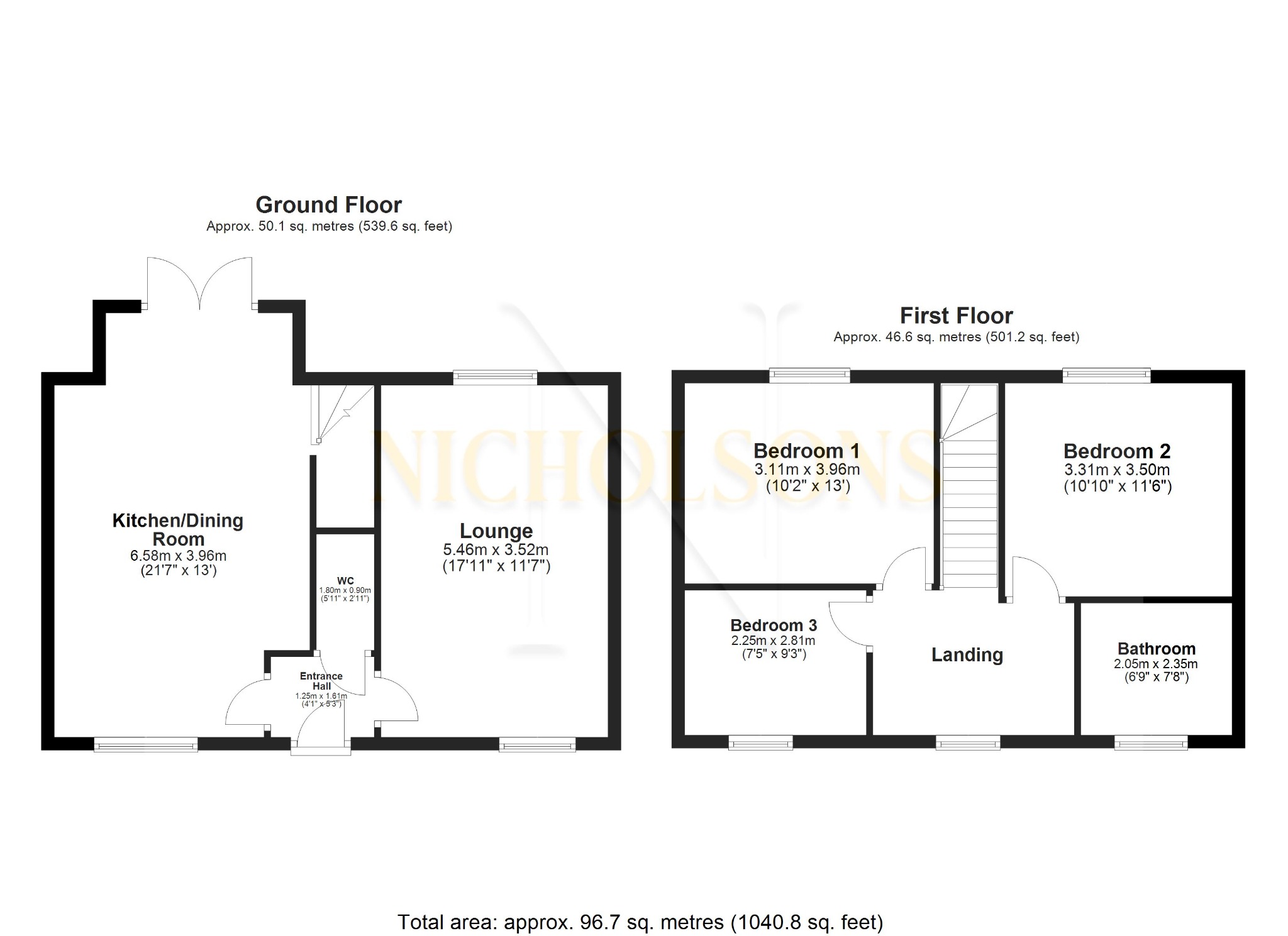Terraced house for sale in Plot 5, Orchard View, High Street, East Markham, Nottinghamshire NG22
* Calls to this number will be recorded for quality, compliance and training purposes.
Property features
- Luxury new home by local independent builder rose & co homes
- Low volume high specification developer providing excellent quality properties
- Highly regarded village primary school with good ofsted rating just A short walk away and within catchment for tuxford academy
- Bespoke luxury kesseler kitchens supplied with A lifetime guarantee
- Luxury bathrooms designed and supplied by saute & soak of worksop
- Stunning views to the rear over the undulating north nottinghamshire countryside
- 1227 sq.ft of internal accommodation with 2 reception rooms including A kitchen diner
- Single garage and off road parking
- Two village pubs within walking distance
- Sought after village with easy access to A1 & east cost main line services from retford or newark to london, leeds, hull, york & beyond
Property description
Luxury 3 Bedroom New Home With Stunning Countryside Views In Sought After Village Location-For Sale!
This stunning 3 bedroom home has been designed and constructed by the highly regarded local independent builder, Rose & Co Homes. Known for their low volume high specification properties, this home is perfect for those seeking excellent quality and craftsmanship.
Situated in a sought-after village, this house is just a short walk away from a highly regarded village primary school with a good ofsted rating, making it ideal for families. Its location also falls within the catchment for Tuxford Academy, ensuring a quality education for your children.
Upon entering, you will be greeted by the spacious and elegantly designed interior, boasting 1041 sq.ft of immaculate living space. The property features two reception rooms, including a kitchen diner, providing ample space for entertaining guests or relaxing with your loved ones.
The bespoke luxury Kesseler kitchen, supplied with a lifetime guarantee, is a culinary enthusiast's dream. Prepare meals with ease using top-of-the-line appliances amidst the stylish surroundings of this designer kitchen.
The luxury bathrooms, designed and supplied by Sauté & Soak of Worksop, offer a serene sanctuary to unwind and indulge in a bit of self-care. Immerse yourself in pure relaxation with elegant fixtures, high-quality fittings, and beautiful finishes. The property also has excellent environmental credentials with an air source heat pump central heating system.
One of the most captivating features of this property is the stunning views it offers over the undulating North Nottinghamshire countryside. Step outside onto a private terrace and breathe in the fresh country air as you take in the breath-taking scenery that surrounds you.
Complete with a garage and off-road parking, your vehicles will be safely housed while providing convenience and ease of access. Additionally, two village pubs within walking distance offer the perfect opportunity to socialise and enjoy the local community.
For those with a desire to explore beyond the village, easy access to the A1 and the East Coast mainline services from Retford or Newark make travelling to London, Leeds, Hull, York, and beyond a breeze.
Don't miss the opportunity to make this luxurious house your home. Contact us today to arrange a viewing!
Accommodation
Entrance Hallway
1.25m x 1.61m
Lounge
5.46m x 3.52m
Kitchen/Dining Room
6.58m x 3.96m
Ground Floor WC
1.80m x 0.90m
First Floor Landing
Bedroom One
3.11m x 3.96m
Bedroom Two
3.31m x 3.50m
Bedroom Three
2.25m x 2.81m
Family Bathroom
2.05m x 2.35m
General Remarks and Stipulations
Agents Notes: The images used in this property listing are of another property on a different development. They are used to show the style and specification that can be expected.
The site will be subject to a Service Charge. This charge will include the maintenance of all communal areas, drains, street lighting etc. Interested parties are expressly advised to check the service/management charge and all outgoings prior to entering a legal commitment to purchase.
Tenure and Possession: The Property is Freehold and vacant possession will be given upon completion.
Council Tax: We are advised by Bassetlaw District Council that this property is yet to be assessed for Council Tax.
Services: Mains water, electricity and drainage are connected along with an air source heat pump central heating system. Please note, we have not tested the services or appliances in this property, accordingly we strongly advise prospective buyers to commission their own survey or service reports before finalising their offer to purchase.
Floorplans: The floorplans within these particulars are for identification purposes only, they are representational and are not to scale. Accuracy and proportions should be checked by prospective purchasers at the property.
Money Laundering Regulations: In accordance with Anti Money Laundering Regulations, buyers will be required to provide proof of identity once an offer has been accepted (subject to contract) prior to solicitors being instructed.
General: Whilst every care has been taken with the preparation of these particulars, they are only a general guide to the property. These Particulars do not constitute a contract or part of a contract.
Property info
For more information about this property, please contact
Nicholsons Estate Agents, DN22 on +44 1777 568845 * (local rate)
Disclaimer
Property descriptions and related information displayed on this page, with the exclusion of Running Costs data, are marketing materials provided by Nicholsons Estate Agents, and do not constitute property particulars. Please contact Nicholsons Estate Agents for full details and further information. The Running Costs data displayed on this page are provided by PrimeLocation to give an indication of potential running costs based on various data sources. PrimeLocation does not warrant or accept any responsibility for the accuracy or completeness of the property descriptions, related information or Running Costs data provided here.






















.png)
