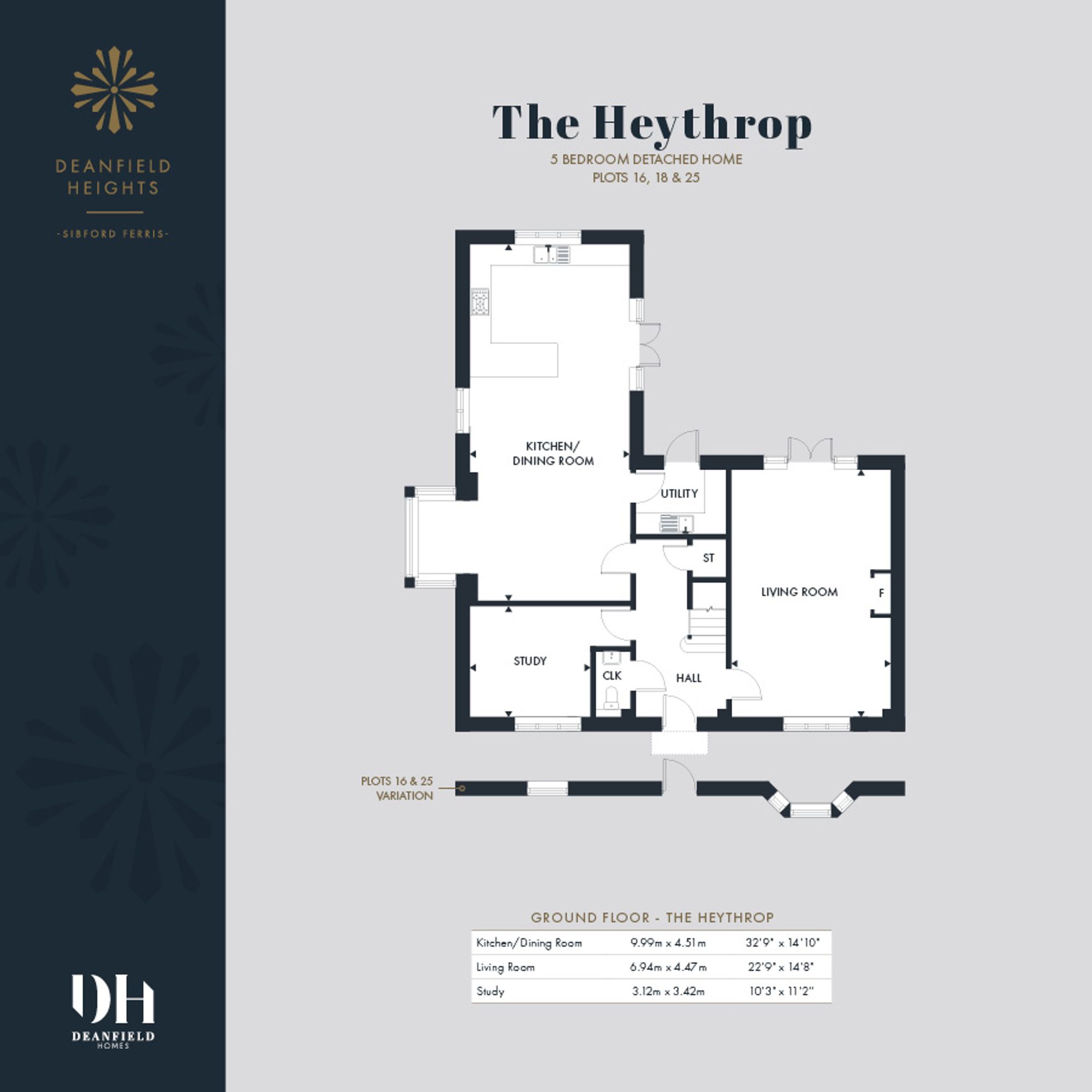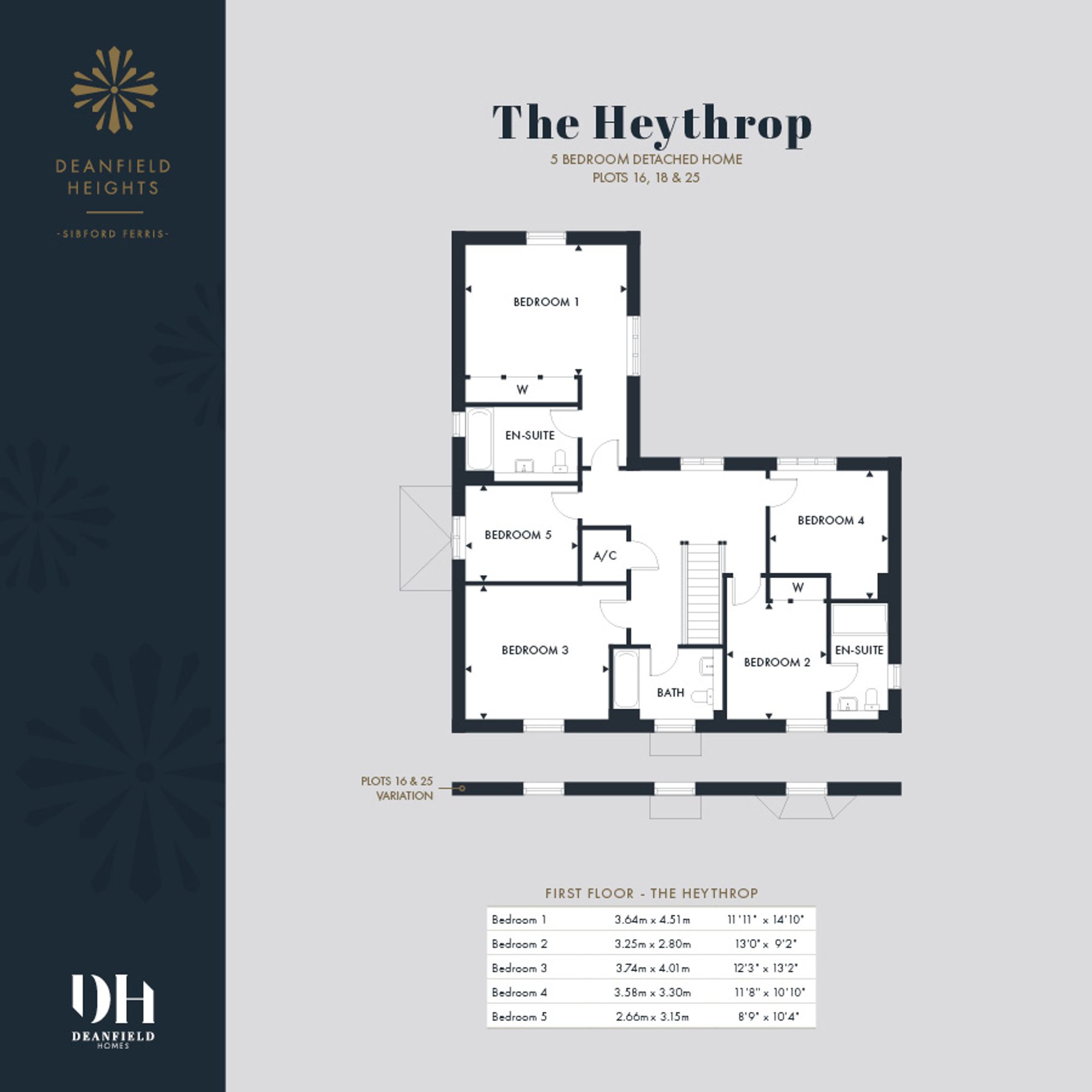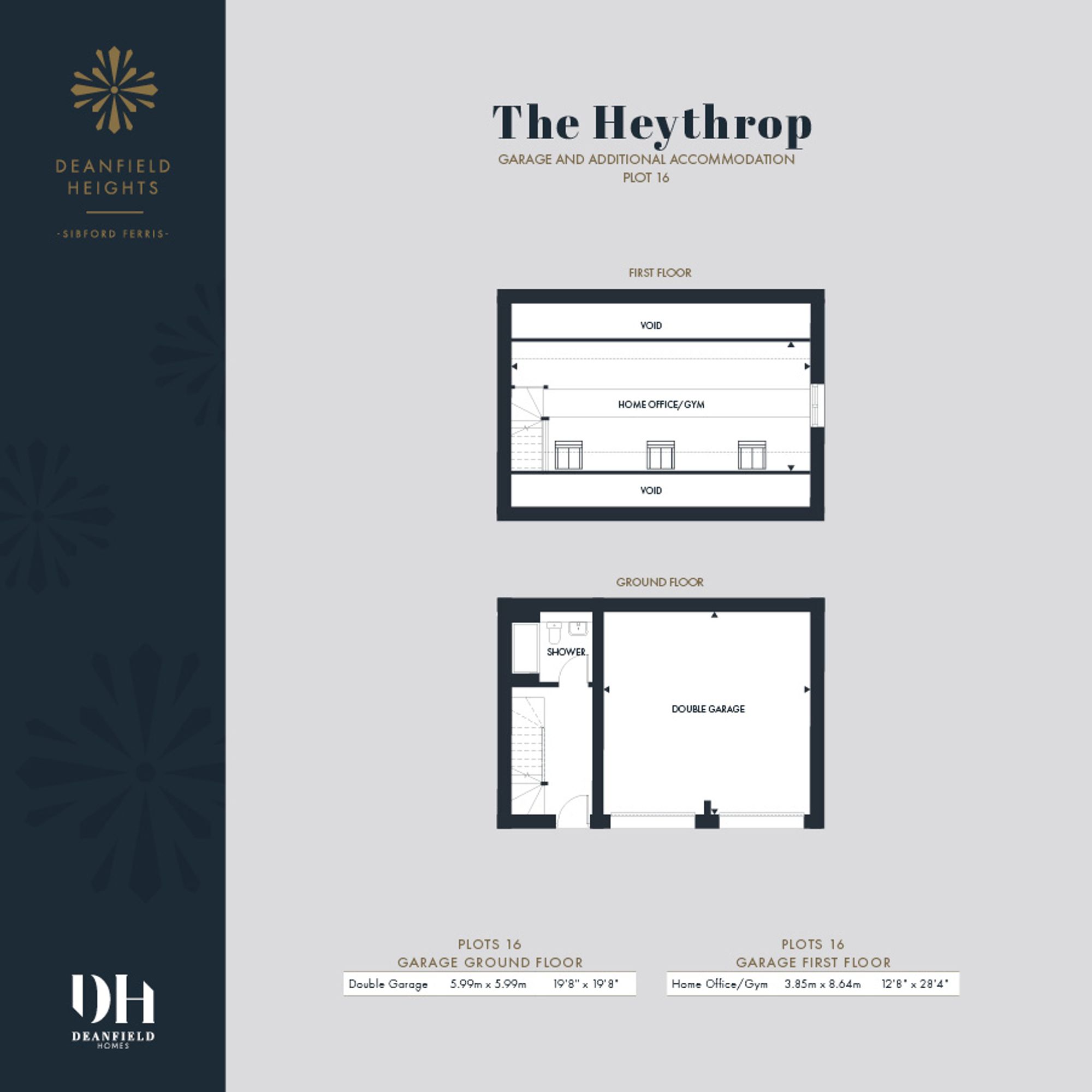Detached house for sale in Deanfield Heights, Sibford Ferris OX15
* Calls to this number will be recorded for quality, compliance and training purposes.
Property features
- Generous detached family home
- Open plan kitchen/dining room with bay window
- Living room with fireplace suitable for a log burning stove
- Separate utility room with access to rear garden
- Principal bedroom with en suite and built in wardrobes
- Principal guest bedroom with en suite and built in wardrobe
- Detached double garage with ground floor shower room and room over
- Generous rear garden with open aspect over green space
- Full fibre broadband and cat 6 wiring
- Air source heat pump with underfloor heating to ground floor
Property description
The Heythrop is the largest home at Deanfield Heights. This opulent detached property is flooded with light from the bay window in the open-plan kitchen/dining room and is brimming with character features such as the fireplace in the living room.
Featuring five bedrooms, three bathrooms, and a wrap-around landing area from the central staircase, this home offers inviting spaces for all the family. A double-storey garage provides parking for two cars, whilst the additional first-floor space
would serve as an ideal office, hobby area, gym or games room.
Location
Sibford Ferris stands as a charming and scenic village nestled on the outskirts of the Cotswold Hills. This village holds great appeal, paired with its neighbouring Sibford Gower, due to its array of local amenities such as a village shop, doctors' clinic, post office, a pub, and well-regarded schools. Just beyond the village lies the breath taking Cotswolds Area of Outstanding Natural Beauty, where a network of footpaths and bridleways awaits, offering diverse opportunities for walking and riding adventures.
Parking - Double Garage
Double garage with driveway parking
Property info
For more information about this property, please contact
Breckon & Breckon - New Homes, OX2 on +44 1865 680491 * (local rate)
Disclaimer
Property descriptions and related information displayed on this page, with the exclusion of Running Costs data, are marketing materials provided by Breckon & Breckon - New Homes, and do not constitute property particulars. Please contact Breckon & Breckon - New Homes for full details and further information. The Running Costs data displayed on this page are provided by PrimeLocation to give an indication of potential running costs based on various data sources. PrimeLocation does not warrant or accept any responsibility for the accuracy or completeness of the property descriptions, related information or Running Costs data provided here.




















.png)