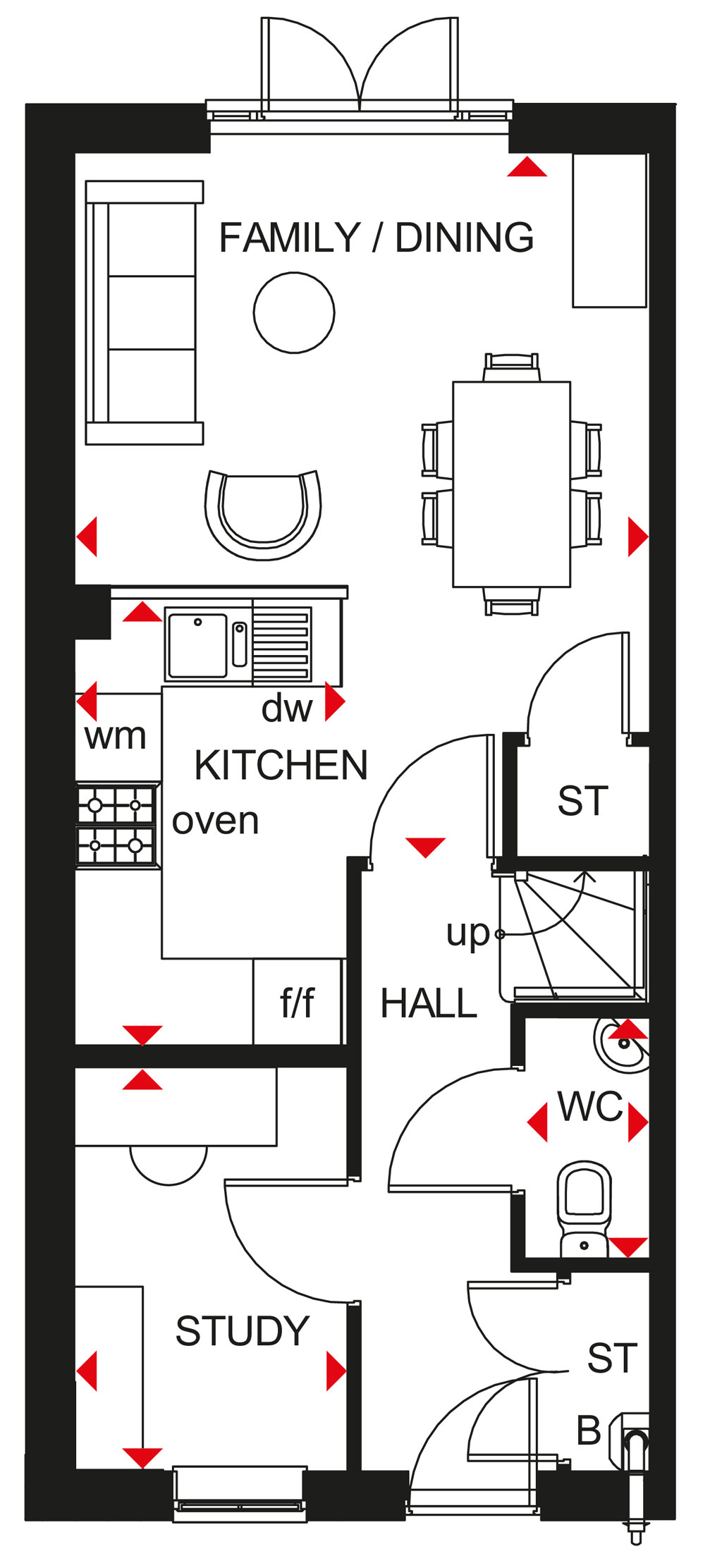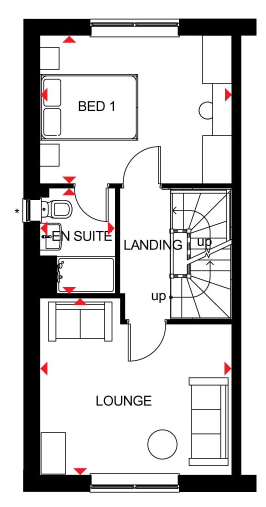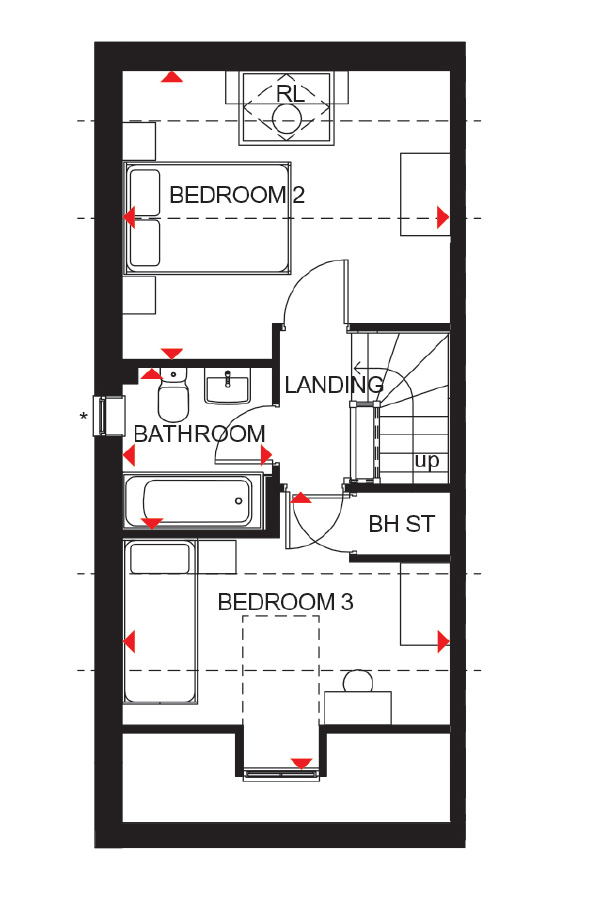End terrace house for sale in "Kingsville" at Colney Lane, Cringleford, Norwich NR4
Images may include optional upgrades at additional cost
* Calls to this number will be recorded for quality, compliance and training purposes.
Property features
- Design your Kingsville here
- Driveway parking for three cars
- Fully turfed garden
- Open-plan kitchen/dining/living area
- En suite to main bedroom
- Ground floor study
Property description
Rooms
2
- Bathroom (1705mm x 1963mm (5'7" x 6'5"))
- Bedroom 2 (3940mm x 3494mm (12'11" x 11'5"))
- Bedroom 3 (3940mm x 3355mm (12'11" x 11'0"))
- Bedroom 1 (3903mm x 2998mm (12'9" x 9'10"))
- Ensuite 1 (1551mm x 2169mm (5'1" x 7'1"))
- Lounge (3940mm x 3632mm (12'11" x 11'10"))
- Family / Dining (3903mm x 4757mm (12'9" x 15'7"))
- Kitchen (1866mm x 3060mm (6'1" x 10'0"))
- Study Downstairs (1879mm x 2739mm (6'1" x 8'11"))
- WC (860mm x 1527mm (2'9" x 5'0"))
About Cringleford Heights
Discover Cringleford Heights, a mix of 3 & 4 bedroom homes in the popular village of Cringleford.
All our homes on this development meet the latest building regulations, which set the standards for energy performance and carbon emissions. Click here to find out more.
Set amongst 10 acres of open green space, plus in walking distance to the hospital, the university and 4.5 miles to Norwich city centre, it's a very sought after location. It has great commuter links being close to the A47, A11 and Norwich train station, just two hours to London yet close to countryside and the North Norfolk coast - perfect for those who want a quieter life.
Pop in and see us.
Opening Hours
Monday 12:30-17:30, Tuesday Closed, Wednesday Closed, Thursday 10:00-17:30, Friday 10:00-17:30, Saturday 10:00-17:30, Sunday 10:00-17:30
Disclaimer
Please note that all images (where used) are for illustrative purposes only.
Property info
Ground Floor Plan Of Our 3 Bed Kingsville Home View original

Kingsville Ff View original

Hunters Wood Kingsville View original

For more information about this property, please contact
Barratt Homes - Cringleford Heights, NR4 on +44 1603 963554 * (local rate)
Disclaimer
Property descriptions and related information displayed on this page, with the exclusion of Running Costs data, are marketing materials provided by Barratt Homes - Cringleford Heights, and do not constitute property particulars. Please contact Barratt Homes - Cringleford Heights for full details and further information. The Running Costs data displayed on this page are provided by PrimeLocation to give an indication of potential running costs based on various data sources. PrimeLocation does not warrant or accept any responsibility for the accuracy or completeness of the property descriptions, related information or Running Costs data provided here.




















.png)
