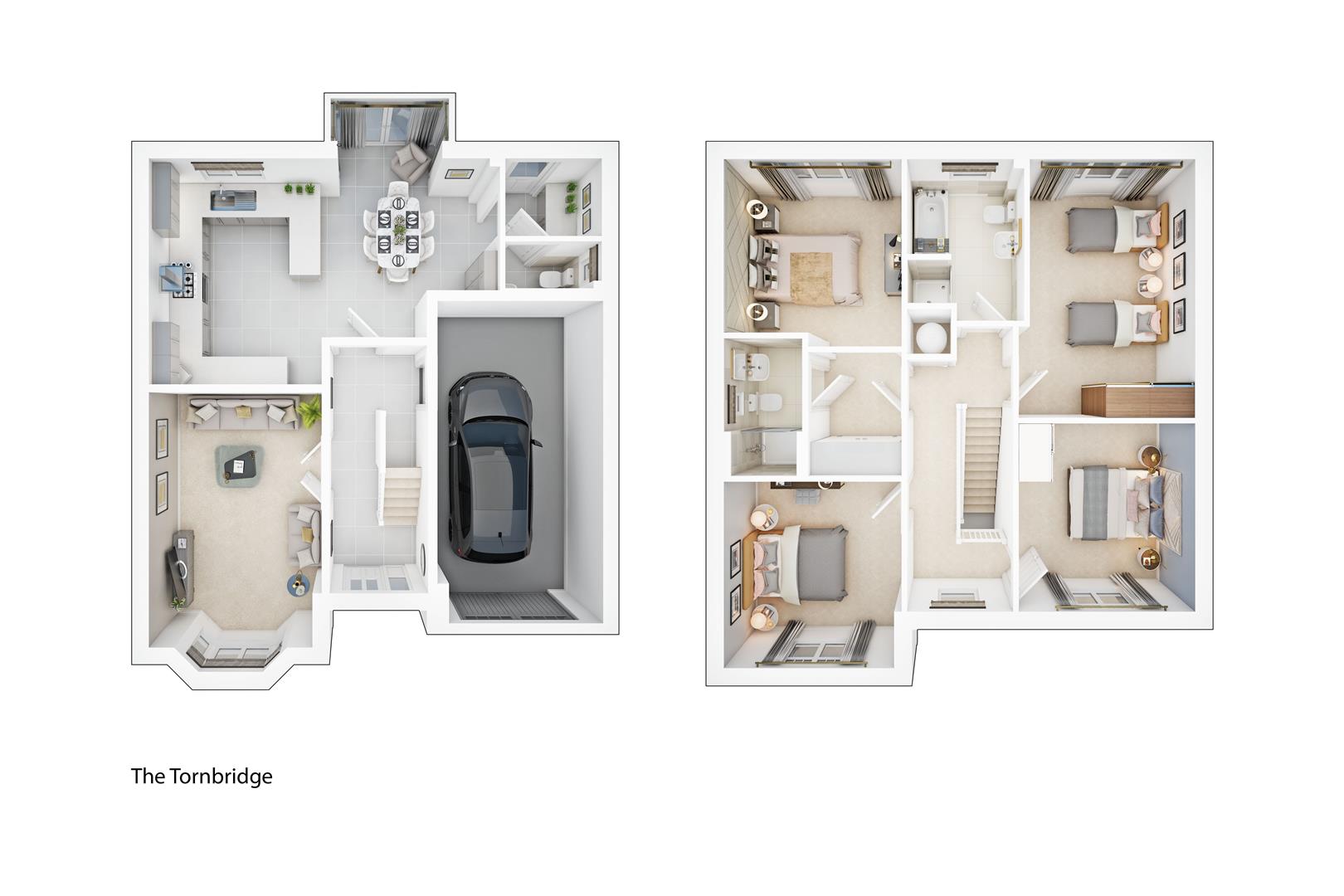Detached house for sale in Plot 104 Tonbridge, Thoresby Vale, Edwinstowe, Mansfield NG21
* Calls to this number will be recorded for quality, compliance and training purposes.
Property features
- Ready now to view and move in!
- Show home available to view every day 10:30 - 5:30
- Stamp Duty paid worth £8,449
- Legal fees paid by Harron Homes
- VIP removal service
- Part exchange your existing home
Property description
Family home of dreams... The Tonbridge an attractive, four bedroom detached home, perfect for families looking for style combined with high specification design.
To the front of the property is a bright and spacious lounge with stunning feature bay window that fills the room with light, the ideal space to relax and unwind after a long day. The modern kitchen has been designed to a high specification and features a beautifully appointed dining area with views to the rear garden. The dining area benefits from classic French doors opening out onto the lawn, perfect for entertaining in the warm summer months.
Accommodating a busy family life, the utility room is accessed from the kitchen and also features a useful downstairs cloakroom. There is a convenient storage cupboard underneath the stairs and the garage can be accessed directly from the hallway making it a handy extra.
Upstairs there are four luxury double bedrooms and a stylish family bathroom, with both a shower and a separate bath. The magnificent master bedroom is Tonbridge’s crowning glory with lovely views over the garden, an en-suite shower room and a fabulous dressing area.
Lounge (5.21m x 3.20m (17'1" x 10'6"))
Dining/Kitchen (6.53m x 4.45m (21'5" x 14'7"))
Utility (6.53m x 4.45m (21'5" x 14'7"))
Garage (3.15m x 6.05m (10'4" x 19'10"))
Master Bedroom (3.18m x 2.21m (10'5" x 7'3"))
Dressing (1.65m x 2.21m (5'5" x 7'3"))
En Suite (1.40m x 2.46m (4'7" x 8'1"))
Bedroom 2 (3.15m x 4.62m (10'4" x 15'2"))
Bedroom 3 (3.15m x 3.35m (10'4" x 11'0"))
Bedroom 4 (3.18m x 3.33m (10'5" x 10'11"))
Bathroom (2.08m x 2.90m (6'10" x 9'6"))
Property info
For more information about this property, please contact
BuckleyBrown, NG18 on +44 1623 355797 * (local rate)
Disclaimer
Property descriptions and related information displayed on this page, with the exclusion of Running Costs data, are marketing materials provided by BuckleyBrown, and do not constitute property particulars. Please contact BuckleyBrown for full details and further information. The Running Costs data displayed on this page are provided by PrimeLocation to give an indication of potential running costs based on various data sources. PrimeLocation does not warrant or accept any responsibility for the accuracy or completeness of the property descriptions, related information or Running Costs data provided here.














































.png)
