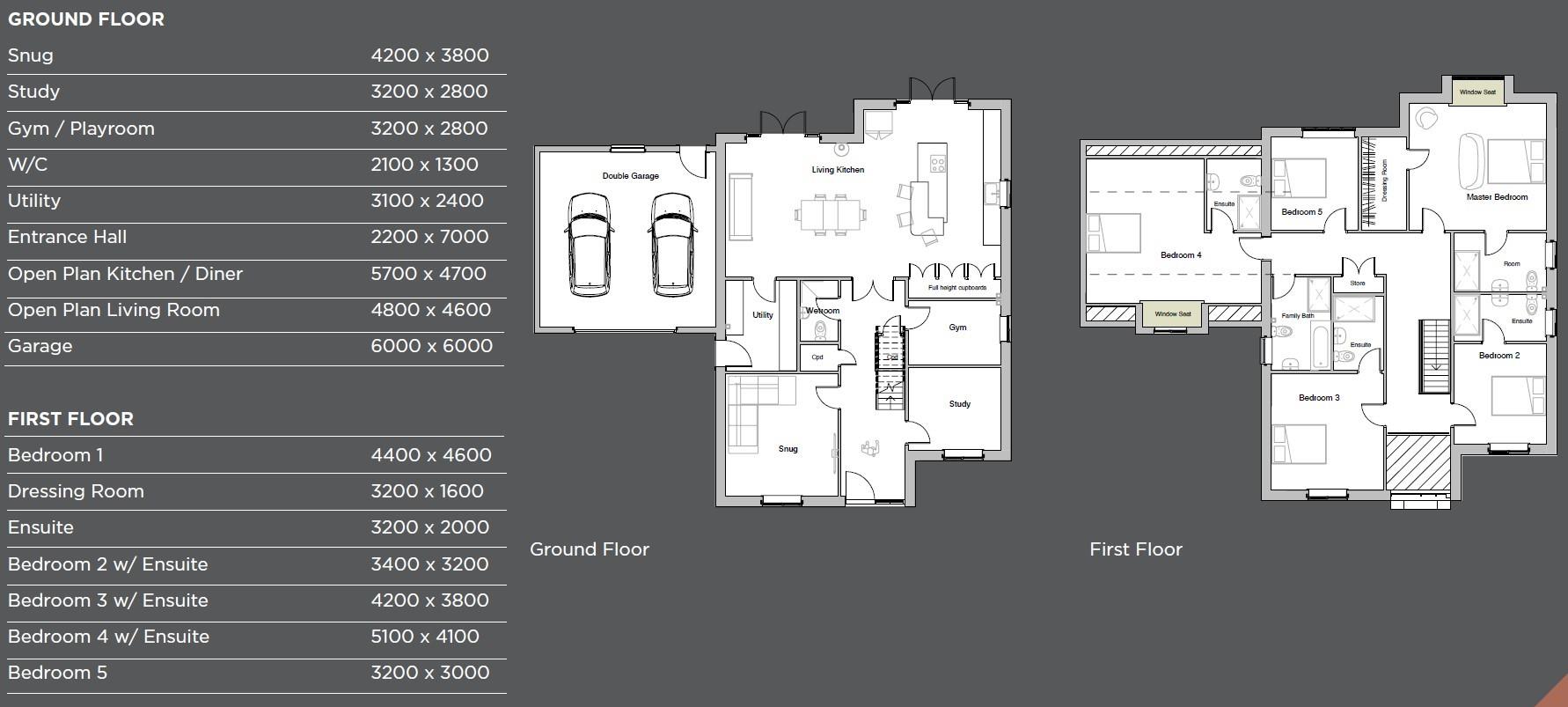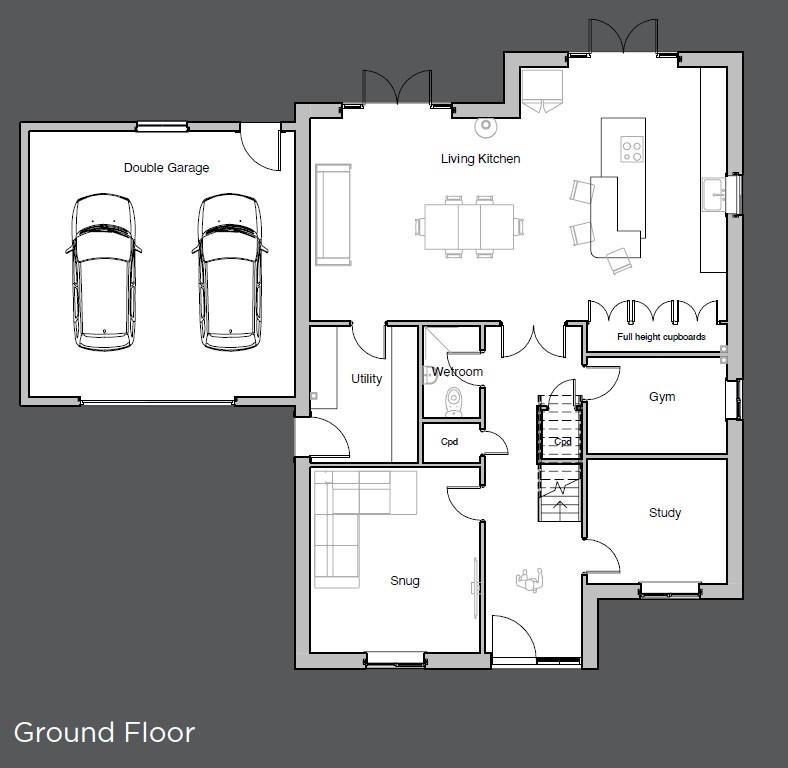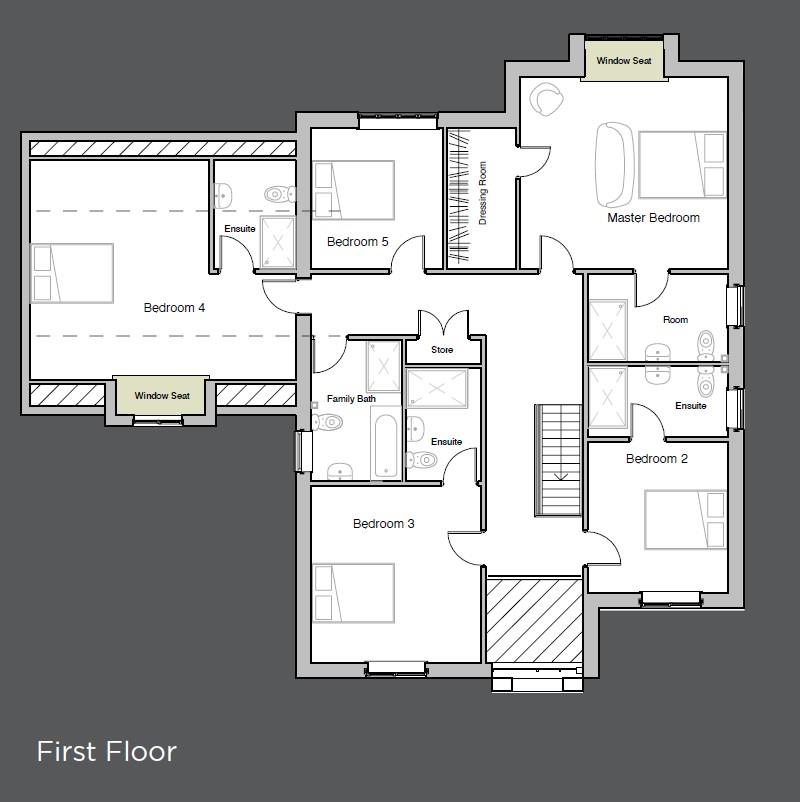Detached house for sale in The Kilns, Breach Lane, Earl Shilton, Leicester LE9
* Calls to this number will be recorded for quality, compliance and training purposes.
Property features
- Exclusive 9 Detached Home Development
- Five Double Bedrooms + Four Bathrooms
- Circa 2,700 sqft + Double Garage
- Vaulted Double Height Reception Hallway
- Downstairs Gym Room & Incredible Living Kitchen Diner
- Contemporary Design & Frontage
- High Specification Finish Throughout
Property description
**First of Two to be released** **Executive Detached Residence - Contemporary, Stylish Frontage & Design - Circa 2,700 sqft + Double Garage - 5 Double Bedrooms + 4 Bathrooms** - Vaulted Double Height Reception Hall** completion scheduled for Oct 24.
"The Limes" is one of 9 Executive Detached Residences which is located in this Gated Development and has is being completed to an Exceptional standard throughout where viewing is required to appreciate the size, finish and layout of this development.
"The Limes" is a 5-bedroom, 5-bathroom property which presents a fantastic size family home with a unique, modern frontage. The vaulted entrance hall leads to a snug, study, a home gym / playroom, cloak closet, WC and a large open-plan space at the rear of the property. Overlooking the garden, an open-plan kitchen, dining and family room provides a great space for socialising and family time, whilst the snug at the front of the property offers a separate, cosy space to relax. Families will benefit from the multiple sitting areas to accommodate the diversity of family life. The kitchen design includes a feature island and quality appliances. Upstairs leads to a landing with an elegant balcony overlooking the vaulted hall. The landing leads to 5 bedrooms, a family bathroom and a storage cupboard. The master suite includes a walk-in wardrobe and ensuite. Bedrooms 2,3 & 5 also benefit from a personal ensuite.
The Limes
**First of Two to be released** **Executive Detached Residence - Contemporary, Stylish Frontage & Design - Circa 2,700 sqft + Double Garage - 5 Double Bedrooms + 4 Bathrooms** - Vaulted Double Height Reception Hall** completion scheduled for Oct 24.
"The Limes" is one of 9 Executive Detached Residences which is located in this Gated Development and has is being completed to an Exceptional standard throughout where viewing is required to appreciate the size, finish and layout of this development.
"The Limes" is a 5-bedroom, 5-bathroom property which presents a fantastic size family home with a unique, modern frontage. The vaulted entrance hall leads to a snug, study, a home gym / playroom, cloak closet, WC and a large open-plan space at the rear of the property. Overlooking the garden, an open-plan kitchen, dining and family room provides a great space for socialising and family time, whilst the snug at the front of the property offers a separate, cosy space to relax. Families will benefit from the multiple sitting areas to accommodate the diversity of family life. The kitchen design includes a feature island and quality appliances. Upstairs leads to a landing with an elegant balcony overlooking the vaulted hall. The landing leads to 5 bedrooms, a family bathroom and a storage cupboard. The principal suite includes a walk-in wardrobe and ensuite. Bedrooms 2 and 3 also benefit from a personal ensuite.
The Kilns Development Overview
One of Two available, The Limes is Nestled on the outskirts of Earl Shilton, a vibrant small town to the south west of Leicester, The Kilns is rare and exciting opportunity for those looking to live in an exclusive, impressive small bespoke development. With options to self build your own custom home, or move into an entirely finished completed home via an experienced, local builder, this collection of 9 thoughtfully designed homes, built to extremely high spec and standards internally and externally, making these homes are ideal for families, as well as having excellent utility to be occupied multi generationally.
A genuinely unique development, with each home and plot having an executive feel, and many would argue without compare locally, the properties offer a fantastic blend of contemporary, practical and stylish living, meaning we anticipate this address will become one of the most sought after places to live in Leicestershire.
Externally the properties are striking with brick and render exteriors, large glass facades architectural features which is emphasised with a range of materials and feature glass, this continues internally with well considered layouts and standout features which creates a dream, grand design home that will be yours to enjoy.
The Kilns has easy access via cycle paths, footpaths and the A47 to the surrounding towns; and onto the cities of Leicester and Coventry. Hinckley train station is only a 12-minute drive away. The m69 is within 5 miles, which leads to both the M6 & M1 providing routes to the North, the West, and London. EPC ratings and council tax information to be confirmed. The marketing materials used are a combination of both CGI and real photography of other Stronghold Homes built homes. This property is marketed on behalf of a connected person/party to Up Estates.
Stronghold Homes Developer Overview
Stronghold Homes is a privately owned development company, established in 2015, specialising in residential properties with a focus on the end-user. We develop bespoke homes that are built with care, and a passion for detail and quality. Having built over 50 Homes, we bring experience to create attractive homes that fulfil both in function and design for you to live in.
Important Note To Purchasers
Intending purchasers will be asked to produce identification documentation for Anti Money Laundering Regulations at a later stage and we would ask for your co-operation in order that there will be no delay in agreeing the sale.
We endeavour to make our sales particulars accurate and reliable, however, they do not constitute or form part of an offer or any contract and none is to be relied upon as statements of representation or fact. Any services, systems and appliances listed in this specification have not been tested by us and no guarantee as to their operating ability or efficiency is given.
All measurements have been taken as a guide to prospective buyers only and are not precise. Please be advised that some of the particulars may be awaiting vendor approval. If you require clarification or further information on any points, please contact us, especially if you are traveling some distance to view.
All fixtures and fittings ultimately are to be agreed with the seller via the fixtures and fittings form which will then form part of a legal contact through the conveyances and as the marketing estate agent none of our particulars or conversations are legally binding, only the legal solicitor paperwork.
Up Estates has not sought to verify the legal title of the property and the buyers must obtain verification from their solicitor.
Property info
For more information about this property, please contact
Up Estates Nuneaton, CV11 on +44 24 7511 3405 * (local rate)
Disclaimer
Property descriptions and related information displayed on this page, with the exclusion of Running Costs data, are marketing materials provided by Up Estates Nuneaton, and do not constitute property particulars. Please contact Up Estates Nuneaton for full details and further information. The Running Costs data displayed on this page are provided by PrimeLocation to give an indication of potential running costs based on various data sources. PrimeLocation does not warrant or accept any responsibility for the accuracy or completeness of the property descriptions, related information or Running Costs data provided here.



















.png)