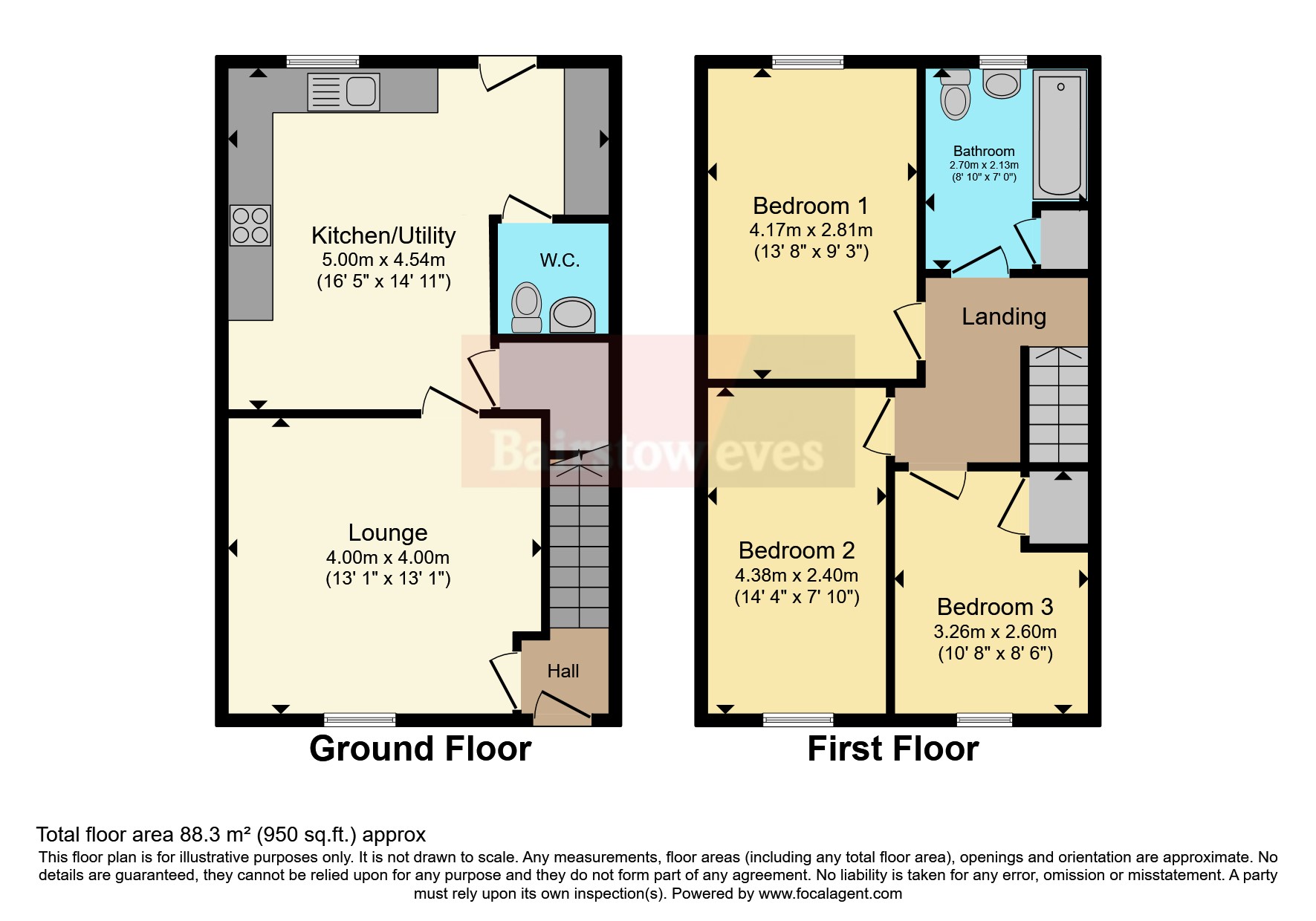End terrace house for sale in Lily Walk, Elsenham, Bishops Stortford CM22
* Calls to this number will be recorded for quality, compliance and training purposes.
Property features
- Oven, hob and hood
- Symphony kitchen
- Flooring throughout
- Gas central heating
- BT openreach FTTP
- Turf to rear private garden
- Shared ownership
- Part buy - part rent
- Purchase between 25% - 75%
- Ready for occupation
Property description
**shared ownership property, price advertised is for A 25% share - part buy - part rent**
A stunning, three bedroom brand new home, complete with; kitchen diner, good size lounge, ground floor WC, family bathroom, garden and private parking.
Elsenham is a picturesque town close to Bishops Stortford, with local amenities available in both. With multiple supermarkets, independent shops and schools there are services available for all of your needs. Commuters will also benefit from a local train station and good access to the M11.
You must have a local connection to Uttlesford District Council either through residency, work or family.
Nb: The Shared Ownership scheme is a Part Buy, Part Rent way of owning your own home for a smaller up-front payment. With Shared Ownership, you buy a share of your home using a mortgage from a bank or building society and pay a subsidised rent on the share you did not purchase. The combined mortgage and rent is usually less than you'd expect to pay if you bought a similar property outright.
Full Market Value: £445,000
50% Share £111,250- Rent £764.84 pcm
min 5% Deposit - £5562.50
Service Charge approx. £43.33 pcm
Hallway
Lounge (4m x 4m)
Kitchen Diner (5m x 4.55m)
Ground Floor WC
Landing
Bedroom One (4.17m x 2.82m)
Bedroom Two (4.37m x 2.4m)
Bedroom Three (3.25m x 2.6m)
Bathroom
Section 106
There is also a local connection requirement to Uttlesford District Council. They must either have been born there, currently live there, used to live there but was forced to move away because of lack of affordable housing, employed in socially beneficial employment or is a key worker or has a parent or children who live there.
For more information about this property, please contact
Bairstow Eves - Braintree, CM7 on +44 1376 409819 * (local rate)
Disclaimer
Property descriptions and related information displayed on this page, with the exclusion of Running Costs data, are marketing materials provided by Bairstow Eves - Braintree, and do not constitute property particulars. Please contact Bairstow Eves - Braintree for full details and further information. The Running Costs data displayed on this page are provided by PrimeLocation to give an indication of potential running costs based on various data sources. PrimeLocation does not warrant or accept any responsibility for the accuracy or completeness of the property descriptions, related information or Running Costs data provided here.


























.png)
