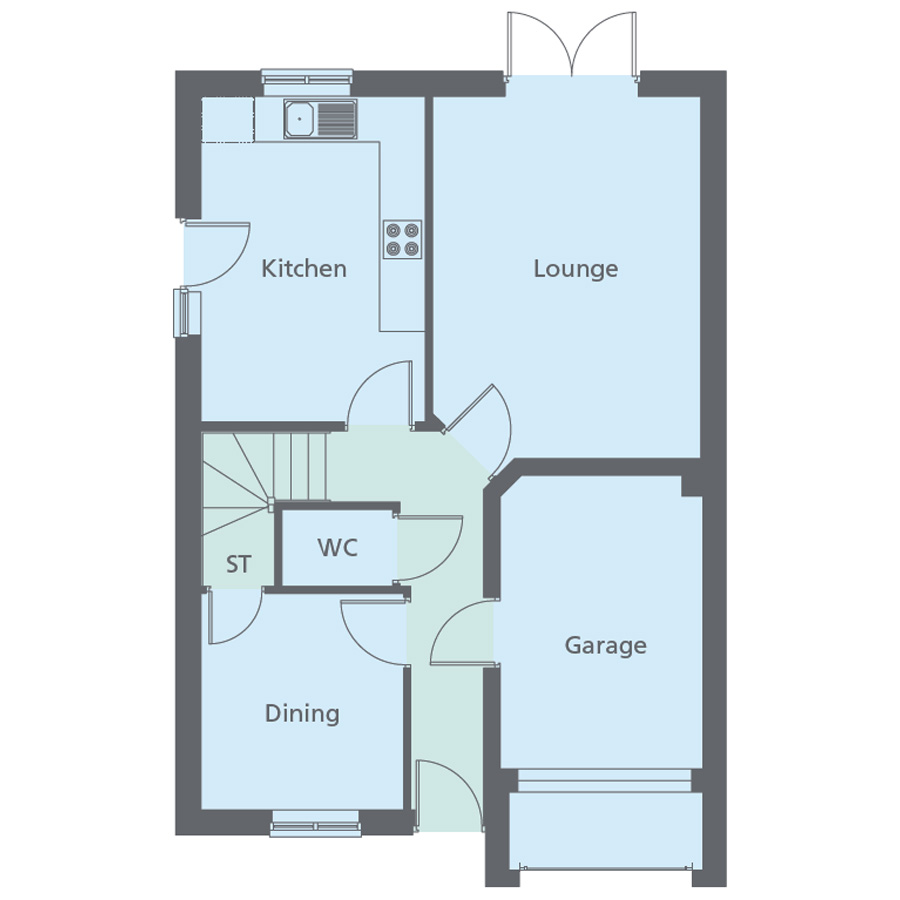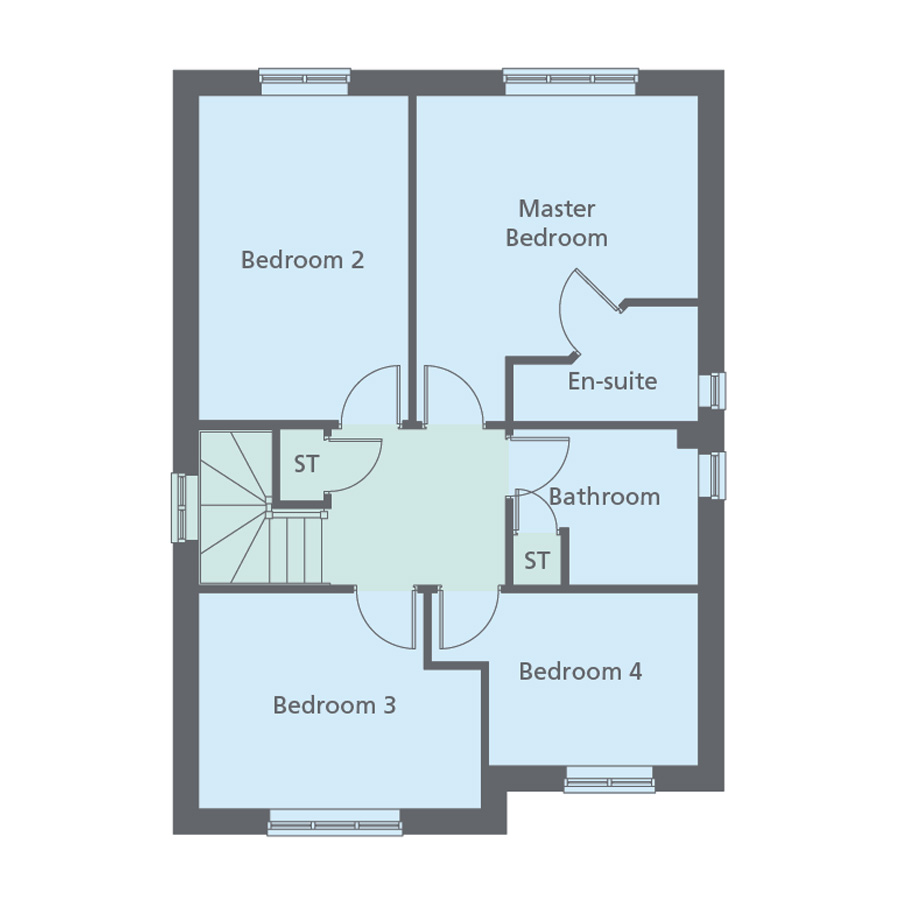Detached house for sale in "The Elm" at Chestnut Way, Newton Aycliffe DL5
Images may include optional upgrades at additional cost
* Calls to this number will be recorded for quality, compliance and training purposes.
Property features
- Detached four-bedroom family home
- Modern lounge with French doors
- Contemporary kitchen
- Separate dining room
- Master bedroom with en-suite
- Large family bathroom
- Integral garage and driveway
- Energy-saving features - all Keepmoat homes have a rating of EPC B or better
- 2-year fixtures and fittings warranty with Keepmoat
- 10-year structural warranty - first 2 years with Keepmoat, further 8 years with NHBC
Property description
Rooms
Ground Floor
- Kitchen (4263mm x 2935mm or 13'3" x 9'2")
- Lounge (4747mm x 3506mm or 15'1" x 11'1")
- WC (1010mm x 1450mm or 3'1" x 4'2")
- Dining (2835mm x 2650mm or 9'1" x 8'2")
- Garage (5173mm x 2647mm or 16'3" x 8'2")
- Master Bedroom (4275mm x 3694mm or 14'0" x 12'0")
- Bedroom 2 (4263mm x 2747mm or 13'3" x 9'0")
- Bedroom 3 (2835mm x 3697mm or 9'1" x 12'0")
- Bedroom 4 (2272mm x 3494mm or 7'1" x 11'1")
- En-Suite (1519mm x 2424mm or 4'3" x 7'3")
- Bathroom (2050mm x 2424mm or 6'2" x 7'3")
About Elder Gardens, Newton Aycliffe
Discover a place that really feels like home at our stunning Elder Gardens development, on the edge of Newton Aycliffe. Reflecting the best of modern living, this inspired collection of contemporary homes is situated in a fabulous location with rolling countryside and great amenities on the doorstep.Shops, schools, parks, leisure facilities and great transport links are all close to home, making Elder Gardens the ideal setting for the next exciting chapter of your life.
Property info
For more information about this property, please contact
Keepmoat - Elder Gardens, DL5 on +44 1325 617661 * (local rate)
Disclaimer
Property descriptions and related information displayed on this page, with the exclusion of Running Costs data, are marketing materials provided by Keepmoat - Elder Gardens, and do not constitute property particulars. Please contact Keepmoat - Elder Gardens for full details and further information. The Running Costs data displayed on this page are provided by PrimeLocation to give an indication of potential running costs based on various data sources. PrimeLocation does not warrant or accept any responsibility for the accuracy or completeness of the property descriptions, related information or Running Costs data provided here.























.png)