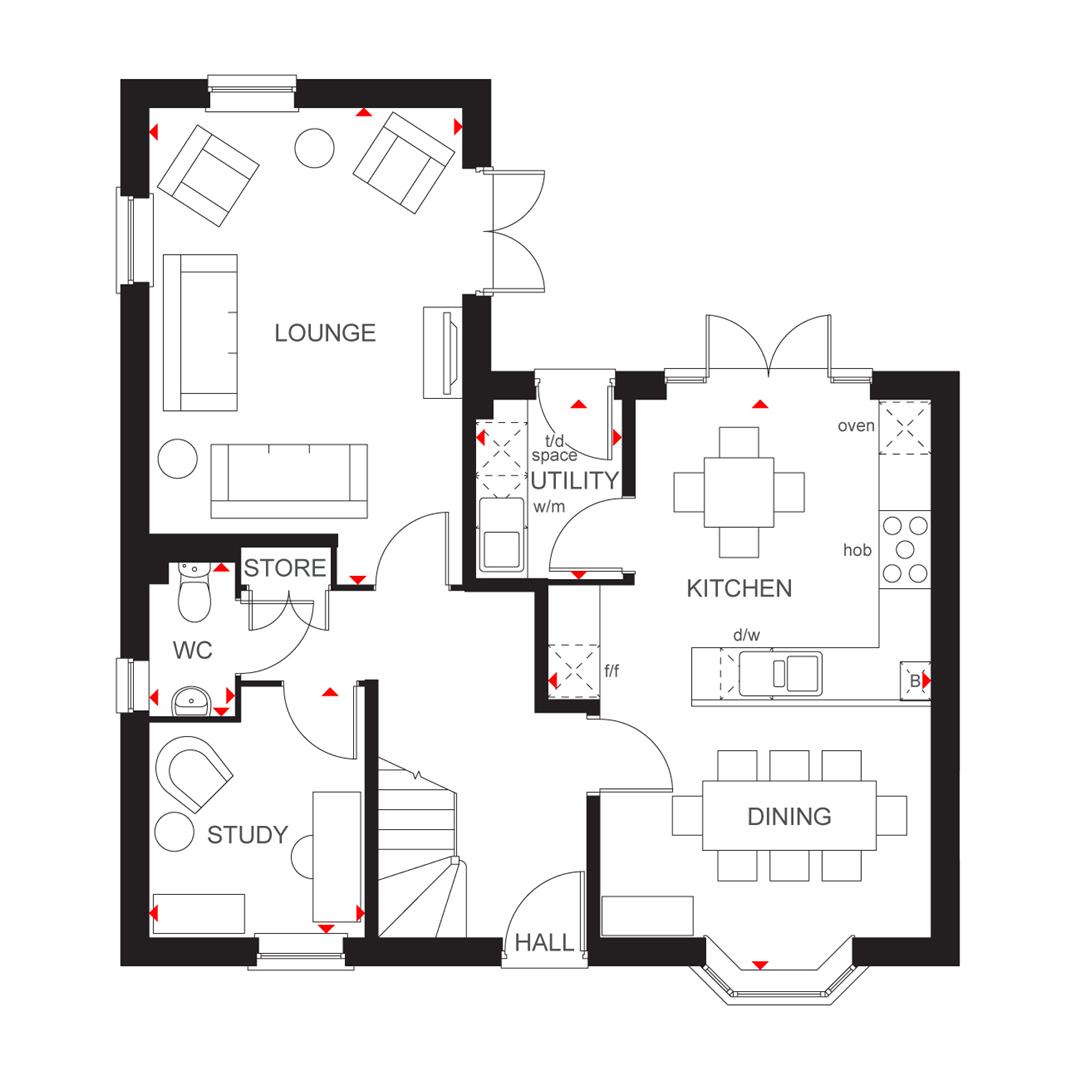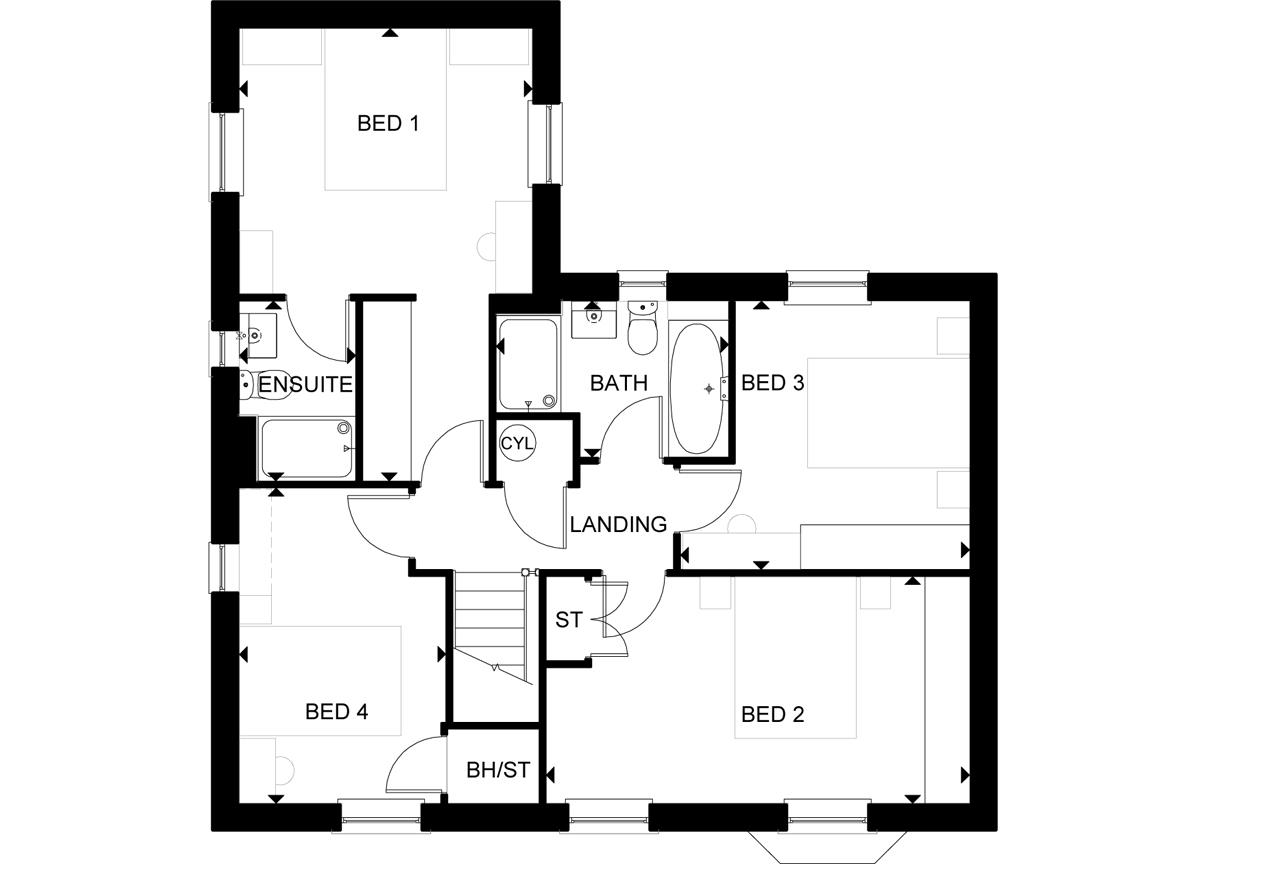Detached house for sale in Inglewhite Road, Longridge, Preston PR3
* Calls to this number will be recorded for quality, compliance and training purposes.
Property features
- Deposit contribution & upgrades worth up to £20,750 available*
- Great coummter links
- Detached corner position
- Detached garage
- Open plan dining kitrchen with french doors
- Bright and spacious lounge with french doors
- Ground floor study
- 4 double bedrooms - main bedroom with en suite
- Separate study
- Separate utility room
Property description
This beautiful contemporary 4 bedroom home is ideal for growing families. The bright, open plan kitchen is great for entertaining or enjoying some down time. A spacious lounge provides a perfect place to relax, whilst the study is ideal for working from home.
Upstairs, retreat to your main bedroom complete with dressing area and en suite. You'll also find three further double bedrooms to choose from and a lovely family bathroom.
We are delighted to offer this 4 bedroom detached property which includes an upgraded kitchen, luxury flooring, full light fittings, on this popular well sold development .
Located in a sought after area and near schools and amenities. The development offers relaxed rural living with unrivalled access to the best of what Lancashire has to offer. Longridge provides great walks, including Ribble Way, competitive primary and secondary schools, ideal for families.
10 year new home structural warranty.
The home also benefits from a 2 year defects warranty.
The property comprises
Tenure - Freehold
Estate Management Fee - £146pa.
Council Tax - tbc (antipcated)
EPC - B
Hall
Welcoming entrance leading to
Lounge (5.49m x 3.61m (18'0 x 11'10))
Impressive bright and airy lounge. Ideal for entertaining/relaxing evenings.
Study (2.87m x 2.49m (9'5 x 8'2 ))
Perfect for working from home.
Dining Kitchen (6.58m x 4.55m (21'7 x 14'11))
Stylish open plan kitchen/ dining area with island and French doors leading to garden.
Utility (2.31m x 1.68m (7'7 x 5'6))
Great space for laundry.
Wc (1.78m x 0.94m (5'10 x 3'1))
Having contemporary white sanitary ware plus tiling.
First Floor
Master Bedroom (5.72m x 3.61m (18'9 x 11'10))
Beautiful master bedroom, with mirrored wardrobes. Complete with en suite
Ensuite (2.13m x 1.42m (7'0 x 4'8))
Modern, contemporary en suite. Contains white sanitary ware plus tiling.
Bedroom 2 (5.21m x 2.79m (17'1 x 9'2))
An impressive double bedroom.
Bedroom 3 (3.56m x 3.30m (11'8 x 10'10))
An impressive double bedroom.
Bedroom 4 (4.37m x 2.54m (14'4 x 8'4 ))
An impressive double bedroom.
Bathroom (2.87m x 1.93m (9'5 x 6'4))
Contemporary family bathroom with 3 piece sanitary ware plus tiling.
External Space
Detached garage and parking space.
Upgraded Kitchen & Deposit Contribution available*
Luxury Flooring included
or Stamp Duty fees paid*
Detached corner position
Detached garage
Open plan kitchen/diner with french doors
Bright & spacious lounge
Ground floor study
4 double bedrooms - main bedroom with en suite
*Any incentives are subject to builders terms, conditions and price differentials
Property info
Avondale-Ground-Floor-Plan---Kilners-Grange (1).Jp View original

Beaumont-Avondale-Ff.Jpg View original

For more information about this property, please contact
The Property Perspective, WA14 on +44 161 219 8557 * (local rate)
Disclaimer
Property descriptions and related information displayed on this page, with the exclusion of Running Costs data, are marketing materials provided by The Property Perspective, and do not constitute property particulars. Please contact The Property Perspective for full details and further information. The Running Costs data displayed on this page are provided by PrimeLocation to give an indication of potential running costs based on various data sources. PrimeLocation does not warrant or accept any responsibility for the accuracy or completeness of the property descriptions, related information or Running Costs data provided here.




















.png)