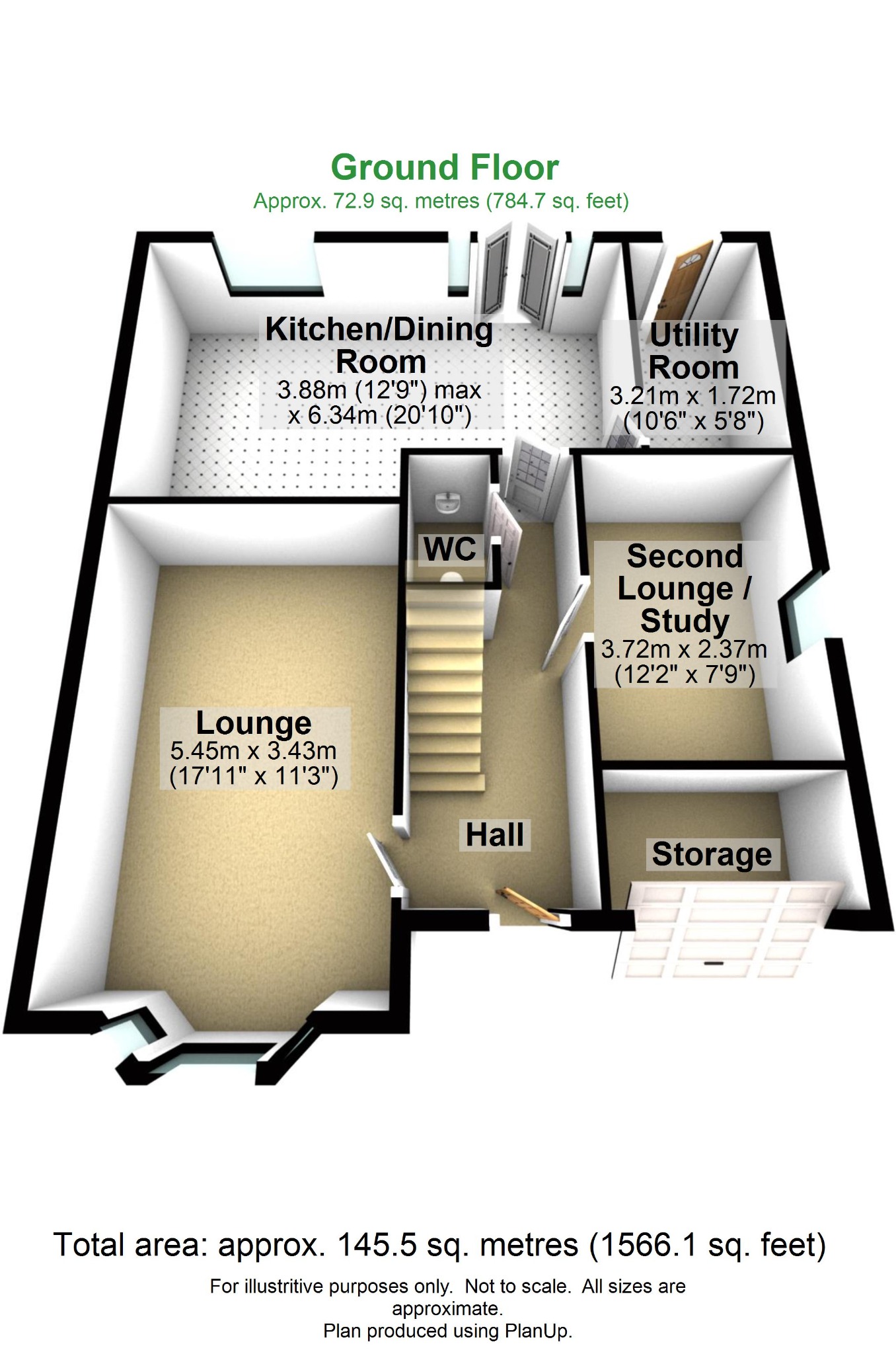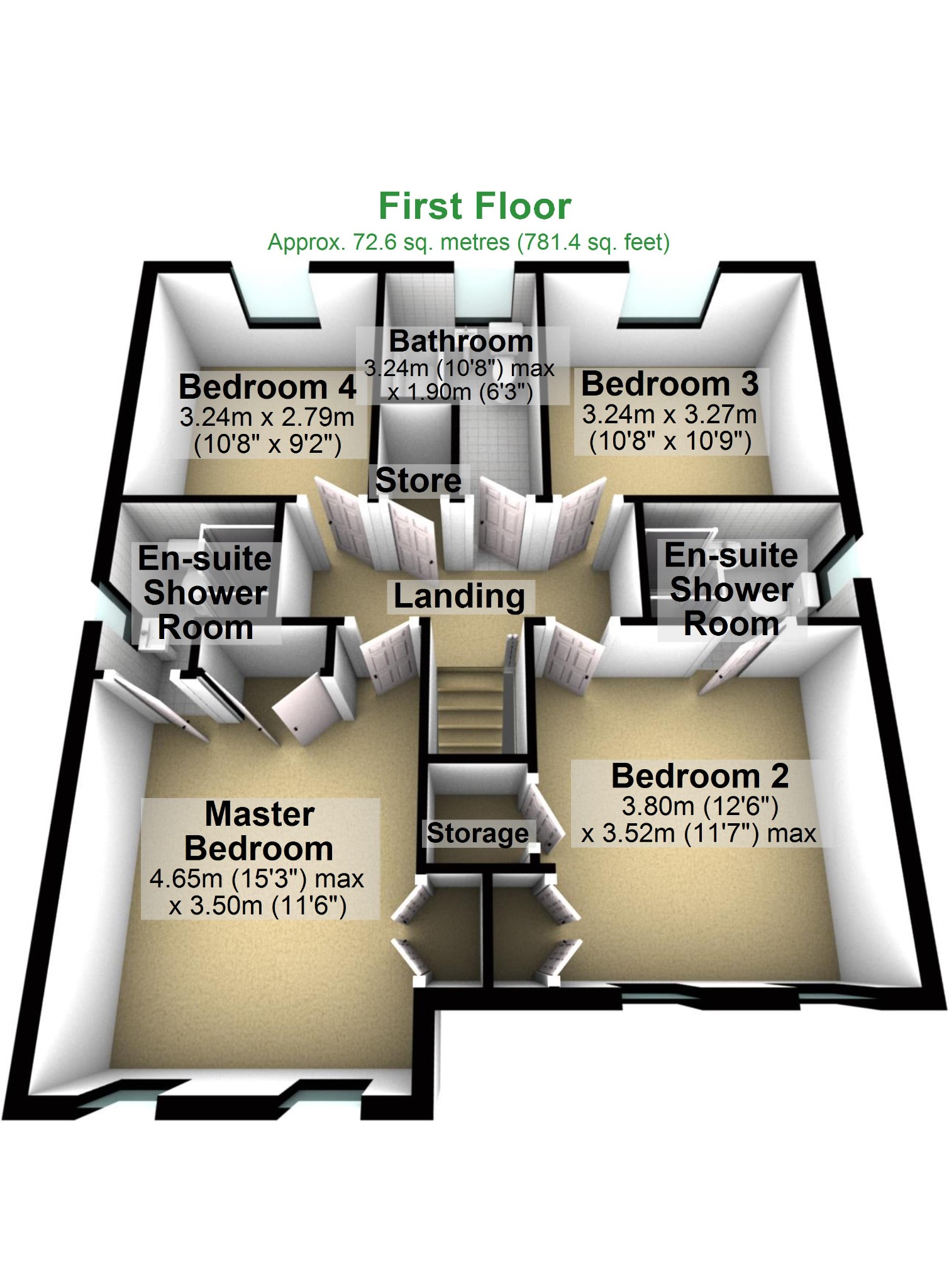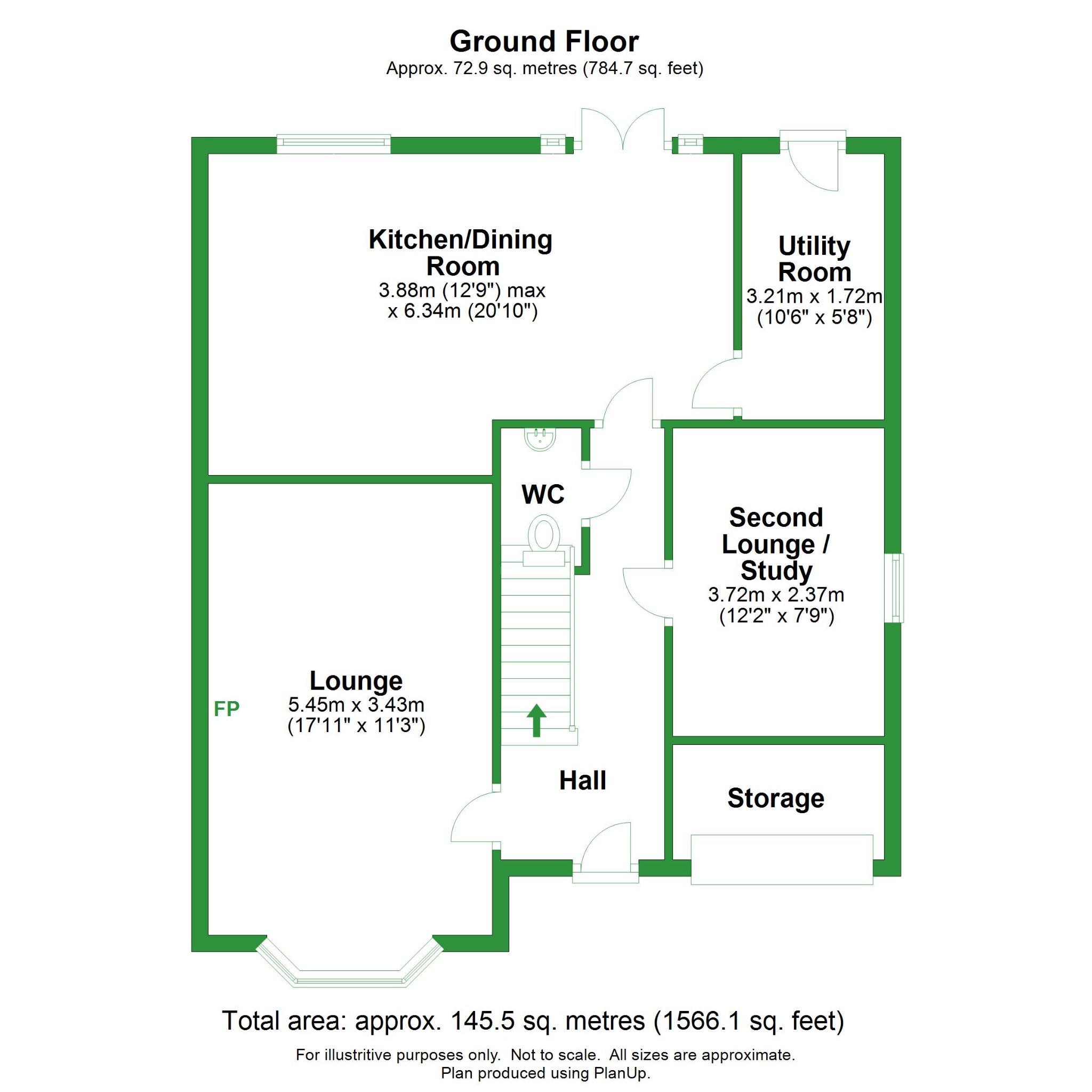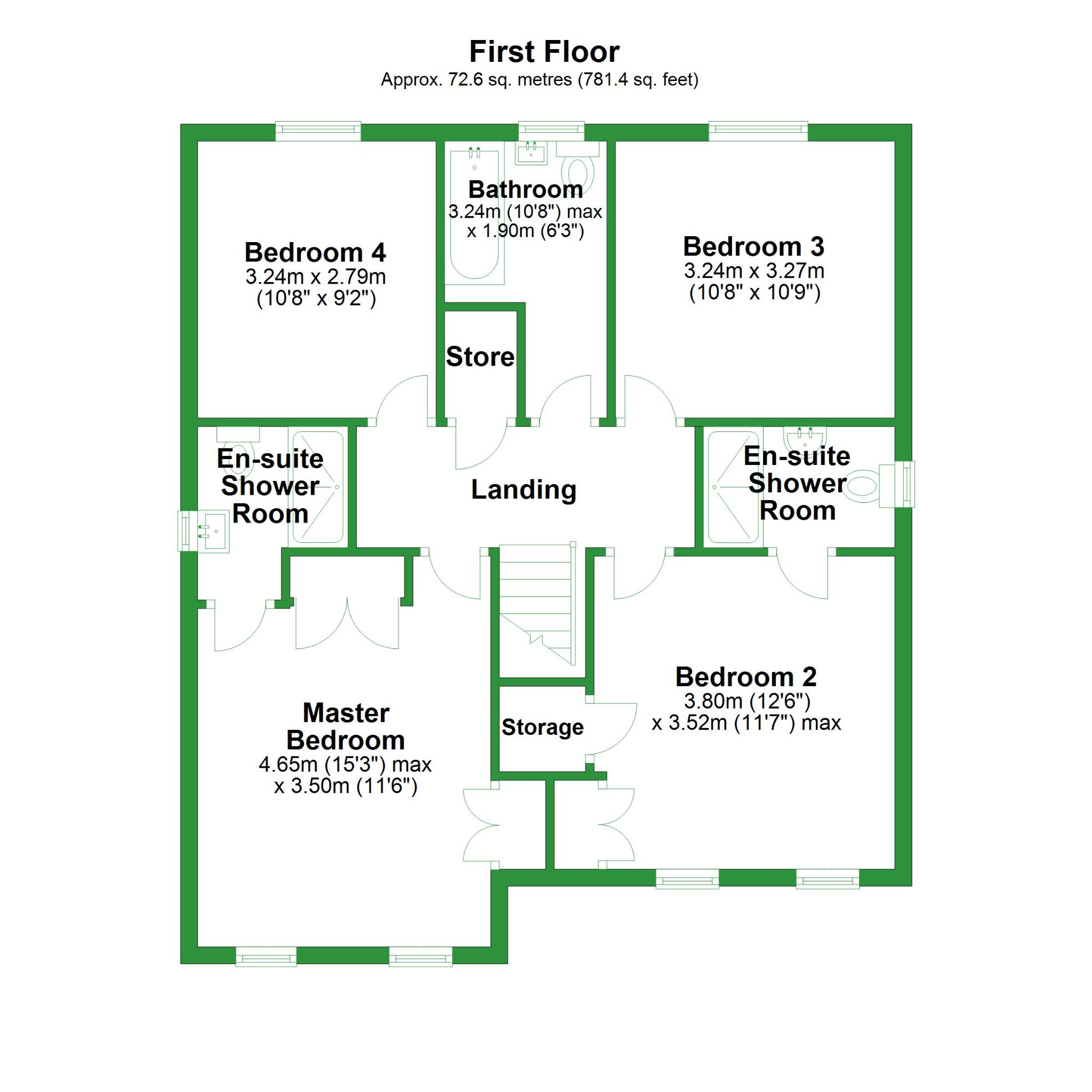Detached house for sale in Hollin Hall Drive, Longridge, Lancashire PR3
* Calls to this number will be recorded for quality, compliance and training purposes.
Property features
- Stunning four bedroom detached
- Three bathroom three reception rooms
- Large open plan kitchen diner
- Attractive rear garden room
- Driveway and garage
- Perfect location
Property description
Take A Look At This Impressive Four Bedroom Detached Property In Longridge
Brief overview
A large four-bedroom detached property in the highly popular town of Longridge briefly comprising an open plan kitchen/dining room, lounge, study, wc, utility room, master bedroom with ensuite, bedroom two with ensuite, two further double bedrooms, family bathroom, driveway, garage, a large rear garden, and rear garden room.
Lounge
A spacious lounge boasting an attractive central feature electric fireplace with mantel briefly comprises a stunning double-glazed bay window to the front, carpeted flooring, radiator, and ceiling light points.
Kitchen / dining room
A fully fitted kitchen with a range of base and wall mounted units with complimentary quartz worktops briefly comprises a six-ring gas hob with overhead extractor, integrated oven, grill, dishwasher, double fridge and freezer, undermount sink with spray mixer tap, Amtico flooring, ceiling spotlights, and a double-glazed window to the rear.
The open plan dining room briefly comprises upvc patio doors to the rear, Amtico flooring, ceiling light point, under cabinet lighting, radiator, and providing access to the utility room.
Utility room
Located through the kitchen the impressive utility room briefly comprises a range of base and wall mounted units, quartz worktops, undermount sink with spray mixer tap, integrated washing machine, ceiling spotlights, radiator, Amtico flooring, and a upvc door to the rear.
Study
Currently utilised as a home salon briefly comprising a range of base and wall mounted units, basin sink, radiator, laminate flooring, ceiling light point, and a frosted window to the side.
Downstairs WC
Accessed through the hallway the wc briefly comprises a low-level wc, pedestal sink, radiator, laminate flooring, half-tiled walls, and a ceiling light point.
Master bedroom with ensuite shower room
A spacious double bedroom located on the first floor with two double-glazed windows overlooking the front of the property briefly comprises carpeted flooring, integrated wardrobes, radiator, ceiling spotlights, and a ceiling light point.
The ensuite shower room briefly comprises a walk-in shower cubicle, low-level wc, pedestal sink, towel warmer, tiled flooring, tiled walls, ceiling spotlights, and a frosted window.
Bedroom two with ensuite shower room
Another impressive double bedroom located on the first floor with two double-glazed windows overlooking the front of the property briefly comprising integrated wardrobes, carpeted flooring, radiator, and ceiling light point.
The ensuite shower room briefly comprises a walk-in shower cubicle, low level wc, pedestal sink, tiled flooring, tiled walls, ceiling spotlights, and a frosted window.
Family bathroom
A family bathroom briefly comprising a bath, low-level wc, pedestal sink, traditional radiator, tiled flooring, tiled walls, large, fitted mirror, ceiling spotlights, and a frosted window.
Bedroom three
The third double bedroom briefly comprises carpeted flooring, radiator, ceiling light point, and a double-glazed window to the rear.
Bedroom four
The fourth and final double bedroom briefly comprises carpeted flooring, radiator, ceiling light point, and a double-glazed window to the rear.
External
To the front is a large driveway providing parking for multiple vehicles with direct access to the garage, alongside stunning landscape views.
The rear of the property boasts a large outdoor garden room benefitting from electricity, wifi, and power. Alongside a lawn filled garden, block paved patio, gravelled patio, light points, and planted mature shrubs.
Additional information
Tenure = Freehold
Council Tax Band = F
The property is fitted throughout with Marantz Bluetooth speakers.
The property boasts CCTV
Property info
For more information about this property, please contact
Pendle Hill Properties, PR3 on +44 1772 913086 * (local rate)
Disclaimer
Property descriptions and related information displayed on this page, with the exclusion of Running Costs data, are marketing materials provided by Pendle Hill Properties, and do not constitute property particulars. Please contact Pendle Hill Properties for full details and further information. The Running Costs data displayed on this page are provided by PrimeLocation to give an indication of potential running costs based on various data sources. PrimeLocation does not warrant or accept any responsibility for the accuracy or completeness of the property descriptions, related information or Running Costs data provided here.









































.png)