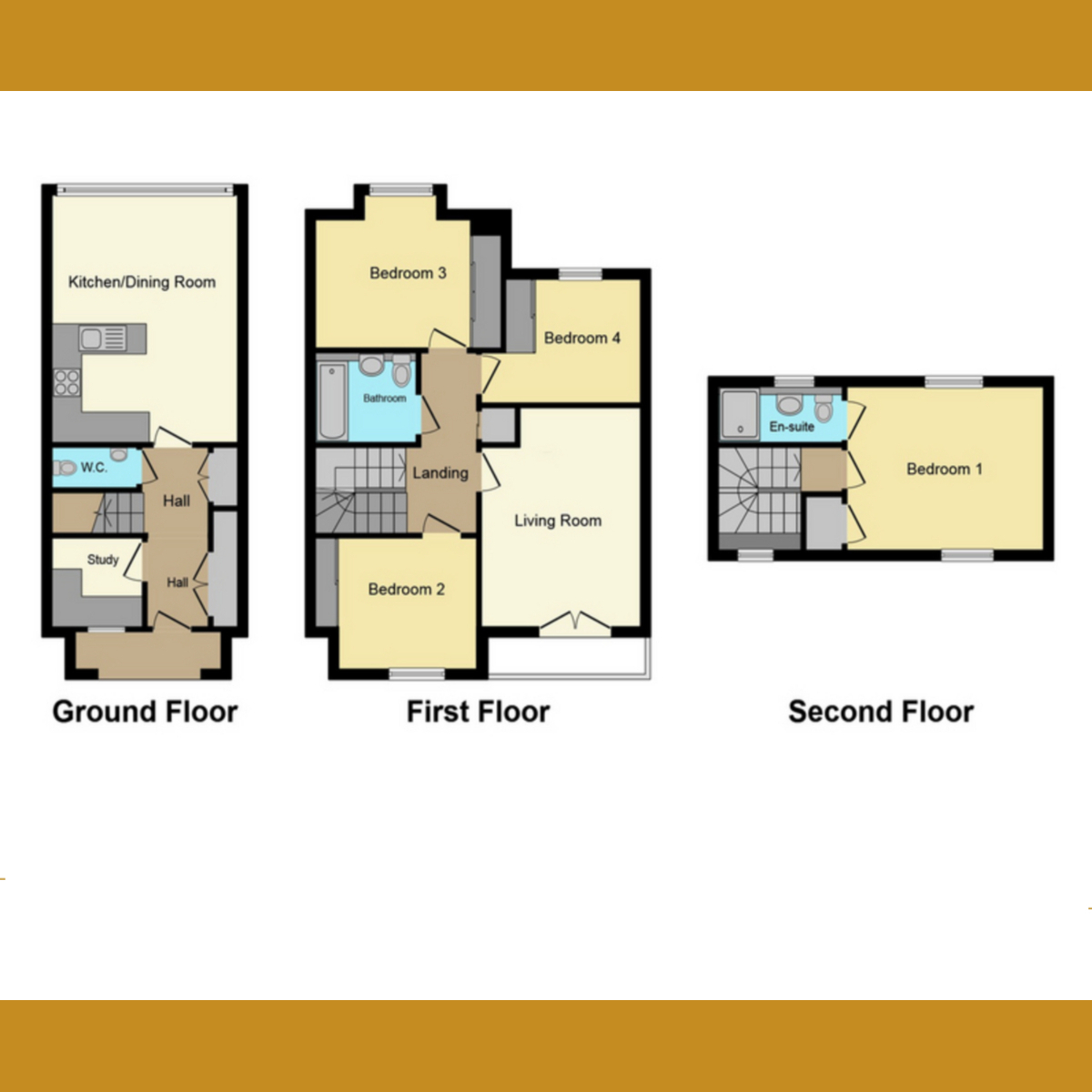Semi-detached house for sale in Windermere Avenue, Hockley SS5
* Calls to this number will be recorded for quality, compliance and training purposes.
Property features
- High End Finishes
- Spacious Living Room With Juliet Balcony
- 1421sqft
- Off street Parking
- Main Bedroom with Ensuite
- 10 Year Build Warranty
- Separate Study
- Close To River Crouch And Kendal Nature Reserve
Property description
This contemporary semi-detached townhouse is a masterpiece in design and functionality, boasting 4 bedrooms and 3 bathrooms. The ground floor features a well-appointed study, a convenient downstairs cloakroom, and ample storage space. There is an impressive sleek kitchen with Bosch Integrated appliances and finished with quartz worktops and benefiting from bifold's leading on to the secluded garden.
The first floor hosts a spacious living room with a Juliet balcony, providing a perfect space for relaxation. Three additional bedrooms and a bathroom complete this level. Ascend to the second floor to find the main bedroom with an en-suite and a storage cupboard for added convenience.
These Brand New Homes come with a 10-year build warranty, providing peace of mind for homeowners. Don't miss the chance to own this exceptional home that offers the perfect blend of style, comfort, and convenience
Location
Situated in the desirable Windermere Avenue, Hullbridge, this property offers proximity to Rayleigh Golf Club, the picturesque River Crouch (within walking distance), and the Anchor restaurant and pub for delightful dining experiences. Kendal Park Nature Reserve is just a stroll away, providing serene walks amidst nature. Rayleigh train station is a mere 7-minute drive, connecting you to London Liverpool Street via the Greater Anglia trainline
Exterior
Outside, the property offers a rear garden with a generous grassy area and a patio, perfect for entertaining. Side access is available, and the front includes a carport along with off-street parking
Ground Floor
As you enter the property on the Ground Floor you will see a well-appointed study, a convenient downstairs cloakroom, and ample storage space. Sleek Kitchen with quartz worktops, Bosch appliances, an eye-level oven, fridge/freezer, slimline dishwasher, and washing machine, ensuring both style and practicality, bi-folding doors leading on to the garden
First Floor
A spacious living room with a Juliet balcony, three additional bedrooms and a bathroom finished to a high specification complete this level
Second Floor
Second floor leads to the Main bedroom benefiting from en-suite bathroom and storage
School Catchment
Families will appreciate the excellent school catchment, with Riverside Primary School and Sweyne Secondary School ensuring quality education for children
For more information about this property, please contact
Gilbert & Rose, SS9 on +44 1702 787437 * (local rate)
Disclaimer
Property descriptions and related information displayed on this page, with the exclusion of Running Costs data, are marketing materials provided by Gilbert & Rose, and do not constitute property particulars. Please contact Gilbert & Rose for full details and further information. The Running Costs data displayed on this page are provided by PrimeLocation to give an indication of potential running costs based on various data sources. PrimeLocation does not warrant or accept any responsibility for the accuracy or completeness of the property descriptions, related information or Running Costs data provided here.


























.png)
