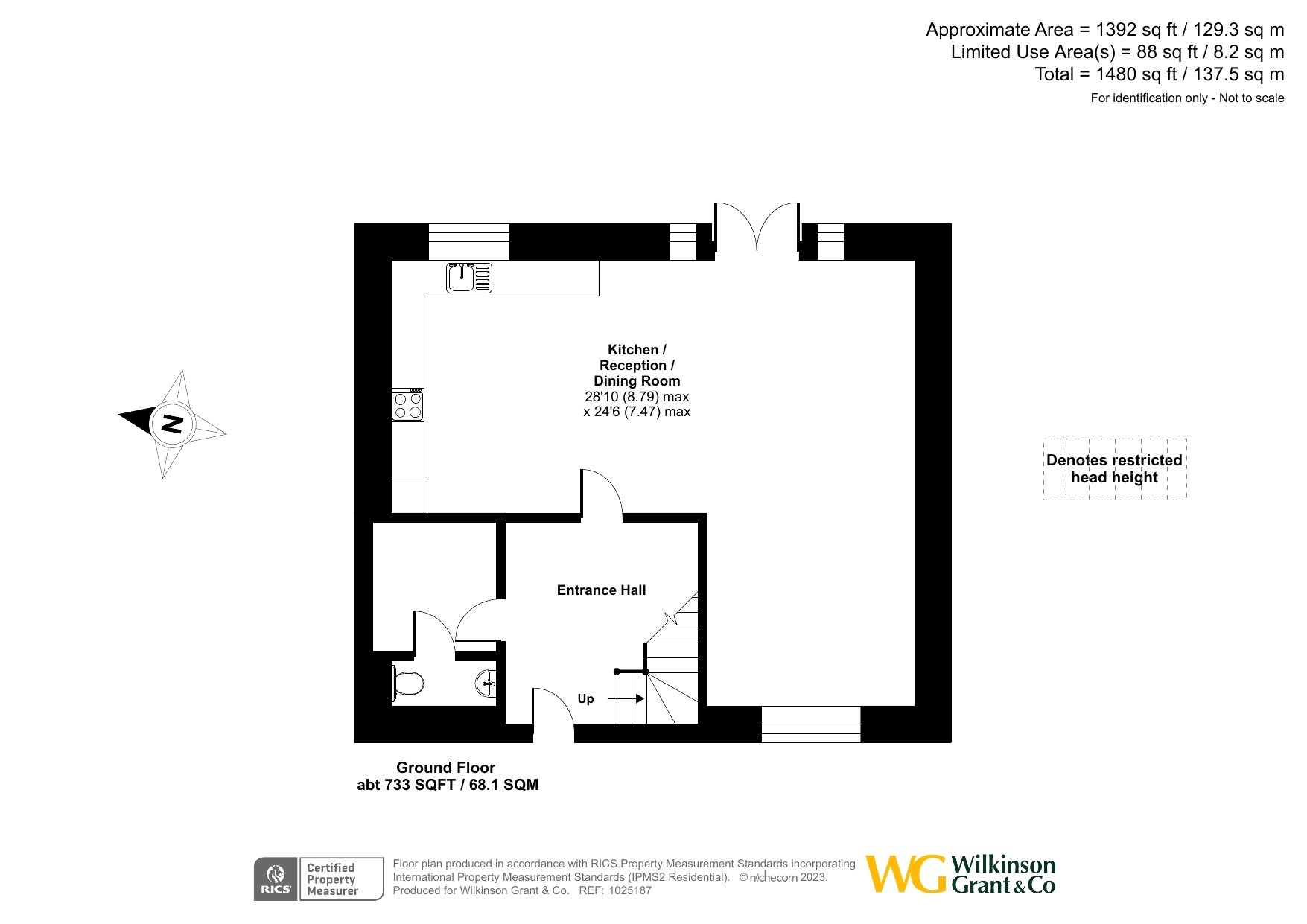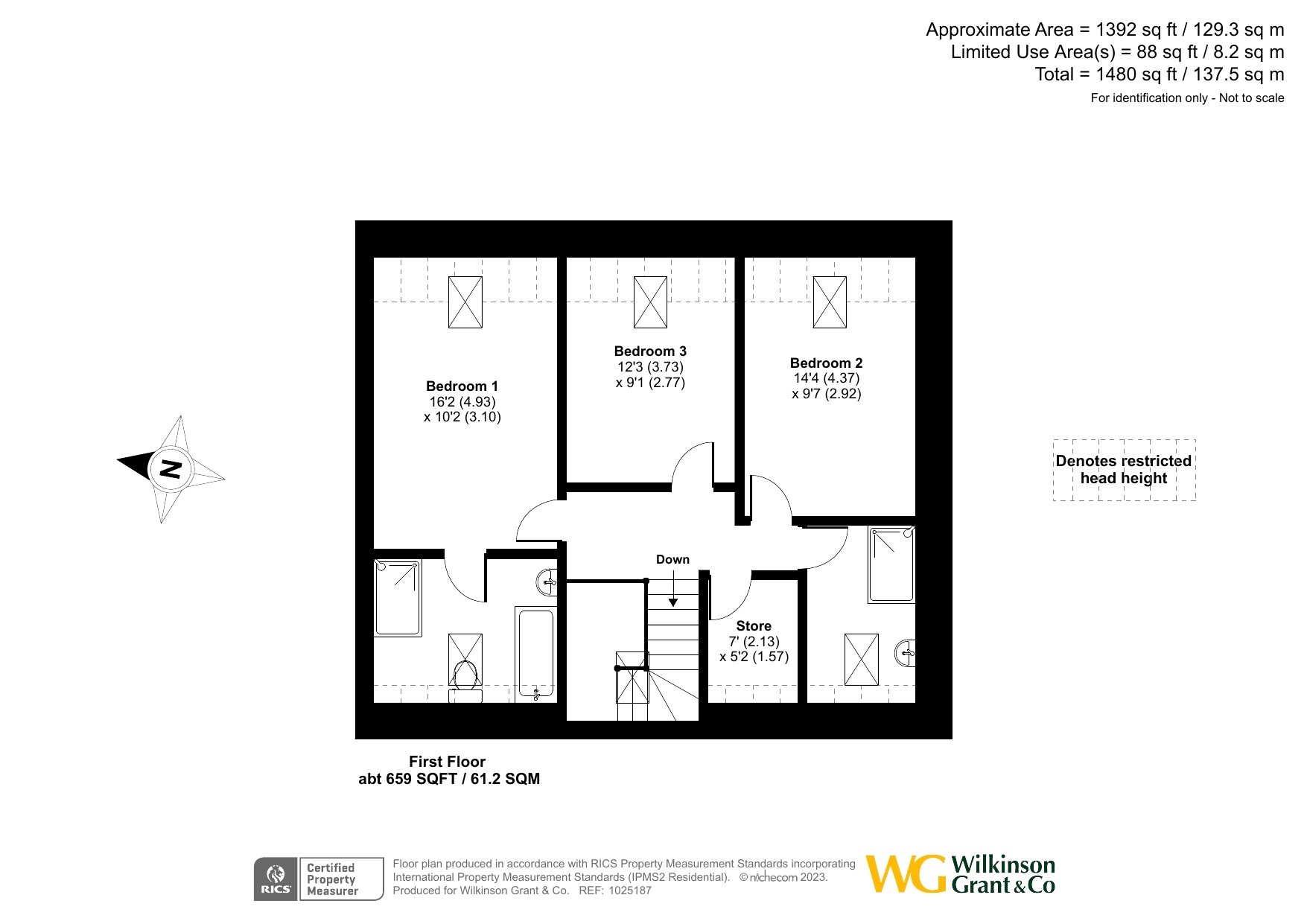Terraced house for sale in Cadhay, Ottery St. Mary EX11
* Calls to this number will be recorded for quality, compliance and training purposes.
Property features
- High specification fittings
- Fully fitted kitchen
- Quartz worksurfaces
- Engineered Oak flooring
- Private garden
- Allocated parking
- Air Source Heat Pump
- 10 year warranty
Property description
Description
guide price £475,000 - £500,000
This charming 3 bedroom cottage style home is truly a hidden gem. With its unique timber clad exterior and characterful red brick facing, is sure to delight anyone looking for a tranquil retreat. Set within the beautiful grounds of a Grade II Listed Manor house, surrounded by a mature treeline that provides privacy and natural beauty. Featuring a private garden and access to communal lawns. 2 The Mews, Salston Manor is a perfect spot for enjoying the tranquillity and beauty of nature whether for retirement, families or downsizers.
Inside, this home has a warm and welcoming feel, with traditional finishes such as Oak hardwood floors and joinery giving it a cosy ambiance that is perfect for relaxing after a long day.
The three bedrooms are spacious and comfortable, offering plenty of room for a family or guests. The property also boasts a fully equipped kitchen and a bright and airy dual aspect living room that is filled with sunlight from the large windows to the front and French doors overlooking the rear garden and surrounding countryside.
Overall, this home offers the perfect blend of rustic charm and modern comfort, set against a backdrop of natural beauty and history. It is a truly special property that is sure to delight anyone seeking a peaceful and idyllic retreat.
About Salston Manor:
This Grade II listed manor house, originally built in a grand architectural style in the 1750s was the family home of William Hart Coleridge, the 1st Bishop of Barbados and nephew of the famous poet has been tastefully converted into a collection of charming apartments and houses offering a unique blend of historical charm and latest build techniques of modern living.
Set within circa 4 acres of stunning grounds and surrounded by lush greenery, this magnificent property exudes an air of elegance and sophistication. The manor house creates a sense of grandeur with its high ceilings, large windows and central sweeping staircase.
Situation
Ottery St Mary is a town in the East Devon district of Devon, about 10 miles east of Exeter. The town takes its name from the River Otter on which it stands. The town comprises several independent shops. An area known as 'The Square', is the heart of the town where there are pubs, restaurants, coffee and tea rooms as well as the locally highly regarded Kings School.
The River Otter offers beautiful walks from the town all the way to the coast at Budleigh Salterton.
Directions
From our office head East out of the City and join the A30 towards Honiton. Exit at Daisymount and take the third exit, you will reach another roundabout immediately, please take the second exit signposted Ottery St Mary B3174. Continue along this road until you see The Kings School on your left hand side. Turn right and continue on this road for approximately 1/2 a mile before turning right and immediately left. The entrance to the property can be found on your left hand side.
Ground Floor
Kitchen/Reception/Dining
8.8m max x 7.47m max
WC
Utility Room
First Floor
Bedroom 1 (4.93m x 3.1m)
En Suite
Bedroom 2 (4.37m x 2.92m)
Bedroom 3 (3.73m x 2.77m)
Bathroom
Store (2.13m x 1.57m)
Agents Note:
The vendor advises that the Current Budgeted Annual Service Charge is £550.19.
Agents Note:
Please note that some of the images have been digitally staged.
Services:
Mains gas (serving the hot water) electricity, water and drainage. Air source heat pump heating. Gas fire. Telephone landline currently connected via BT. Broadband connected via BT estimated download speed 150. Mbps estimated upload speed tbc Mbps. Mobile signal: BT & Sky networks currently showing as available at the property.
Property info
For more information about this property, please contact
Wilkinson Grant & Co. New Homes, EX4 on +44 1392 976029 * (local rate)
Disclaimer
Property descriptions and related information displayed on this page, with the exclusion of Running Costs data, are marketing materials provided by Wilkinson Grant & Co. New Homes, and do not constitute property particulars. Please contact Wilkinson Grant & Co. New Homes for full details and further information. The Running Costs data displayed on this page are provided by PrimeLocation to give an indication of potential running costs based on various data sources. PrimeLocation does not warrant or accept any responsibility for the accuracy or completeness of the property descriptions, related information or Running Costs data provided here.




















.png)

