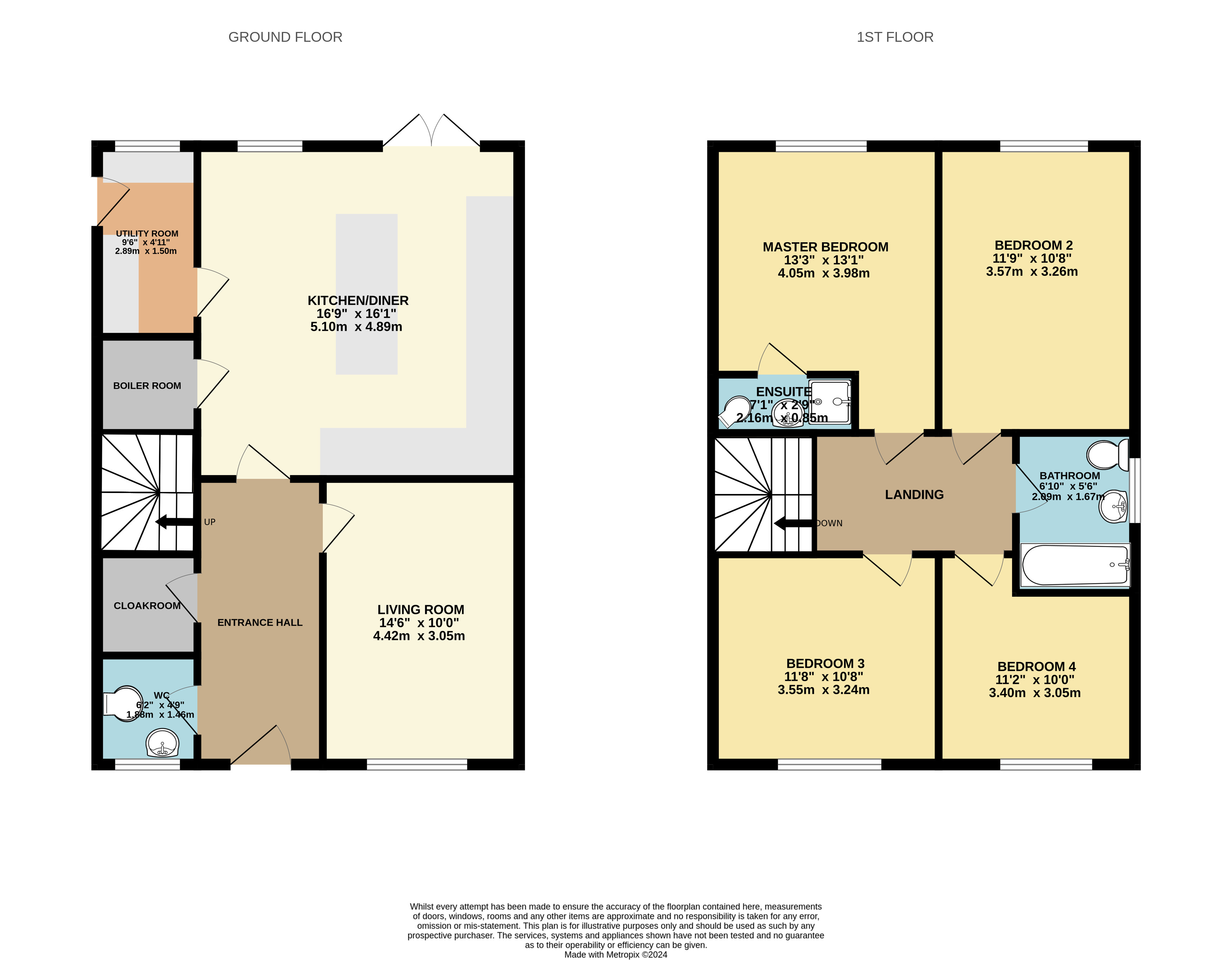Detached house for sale in Sunnycroft Road, Leicester LE3
* Calls to this number will be recorded for quality, compliance and training purposes.
Property features
- 4 Double Bedrooms / 3 Baths
- Stunning Kitchen Diner with Separate Utility
- EPC Rating A / ev Charging
- Private Landscaped Garden
- Car Standing for Multiple Vehicles
- 10 Year Warranty
- Underfloor Heating / Solar Panels / Gas Central Heating
- Freehold / No Chain
- High End Finishes Throughout
- A Rare Opportunity in an Amazing Location
Property description
Looking for your forever home in Western Park? Detached, 4 double bedrooms, 3 bathrooms, lounge, large kitchen/diner, underfloor heating, private garden, large car standing, stunning finishes. EPC Rating A (tbc), solar panels, ev charging point. Just move the furniture in and start making memories.
Welcome to your forever home in western park:
Situated in the highly sought-after Western Park, this brand new 4-bedroom detached home presents a rare opportunity in this charming suburb. Boasting modern amenities and exceptional craftsmanship, this property is tailor-made for families seeking their forever home.
A rare gem in western park
Nestled in Western Park, a quiet and leafy suburb renowned for its excellent local amenities and green spaces, this property offers the epitome of suburban living. With Western Park just a stone's throw away and Dovelands Primary School a similar distance away, families will relish the convenience and tranquillity of this coveted neighbourhood.
Modern living at its finest
Step inside this immaculate home to discover 4 spacious double bedrooms, and 3 bathrooms including an ensuite to the master bedroom, perfect for accommodating a growing family. The cosy lounge provides a relaxing retreat, while the stunning kitchen diner, complete with an island, offers an ideal space for culinary creations and family gatherings. For added convenience, a separate utility room and the option to extend the downstairs WC into a full bathroom provide flexibility and practicality.
Unmatched quality and energy efficiency
Crafted with meticulous attention to detail by a trusted local builder, this brand new property boasts top-of-the-line finishes and a 10-year warranty for peace of mind. Designed with energy efficiency in mind, the home features an impressive EPC rating of A, ev charging point, split zone underfloor heating, double radiators, and solar panels, ensuring both comfort and sustainability for years to come.
Your private oasis awaits
Step outside to discover a beautifully landscaped garden, complete with a patio adjoining the kitchen diner, perfect for alfresco dining and entertaining guests. With convenient access from the utility room, bringing in pets or muddy boots is a breeze, making outdoor living a joyous affair.
Convenient parking and connectivity
Ample parking space is provided with a large block-paved car standing featuring ev charging, while on-street parking is readily available for guests. High-speed broadband ensures seamless connectivity, making remote work, streaming, and gaming effortless for the whole family.
Your dream home awaits Designed specifically for families seeking a future-proof, environmentally friendly, and low-maintenance lifestyle, this property offers the perfect blend of modern living and suburban charm. Offered with no chain, this freehold property promises a straightforward conveyancing process, providing a rare opportunity to own a truly modern and future-proof home in Western Park.
Disclaimer:
Property Particulars: Although we endeavour to ensure the accuracy of property details we have not tested any services, equipment or fixtures and fittings. We give no guarantees that they are connected, in working order or fit for purpose.
Floor Plans: Please note a floor plan is intended to show the relationship between rooms and does not reflect exact dimensions. Floor plans are produced for guidance only and are not to scale
*Images have been digitally staged to give an idea of potential furnishings*
For more information about this property, please contact
Tranquility Homes Ltd, LE7 on +44 116 484 9936 * (local rate)
Disclaimer
Property descriptions and related information displayed on this page, with the exclusion of Running Costs data, are marketing materials provided by Tranquility Homes Ltd, and do not constitute property particulars. Please contact Tranquility Homes Ltd for full details and further information. The Running Costs data displayed on this page are provided by PrimeLocation to give an indication of potential running costs based on various data sources. PrimeLocation does not warrant or accept any responsibility for the accuracy or completeness of the property descriptions, related information or Running Costs data provided here.





















.png)

