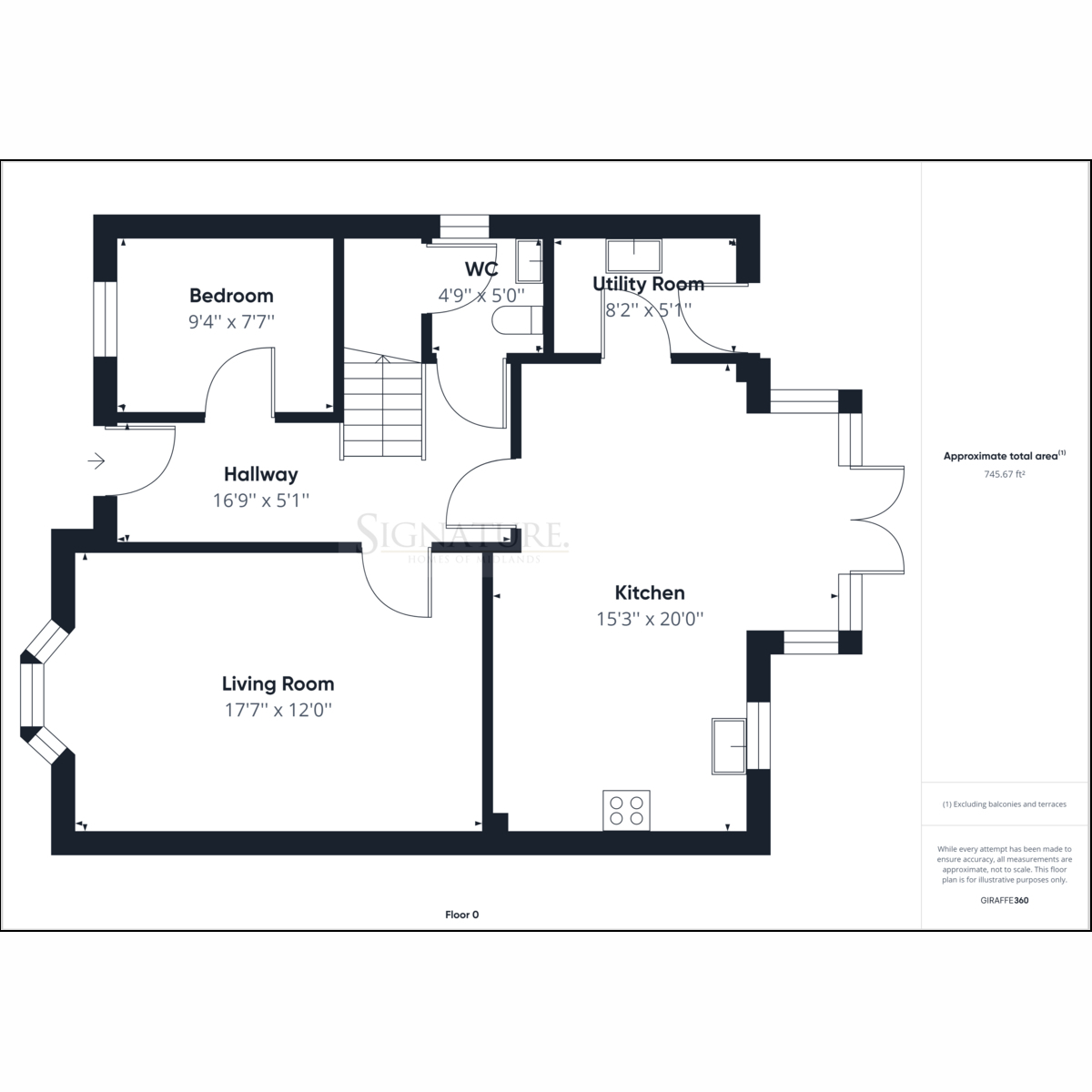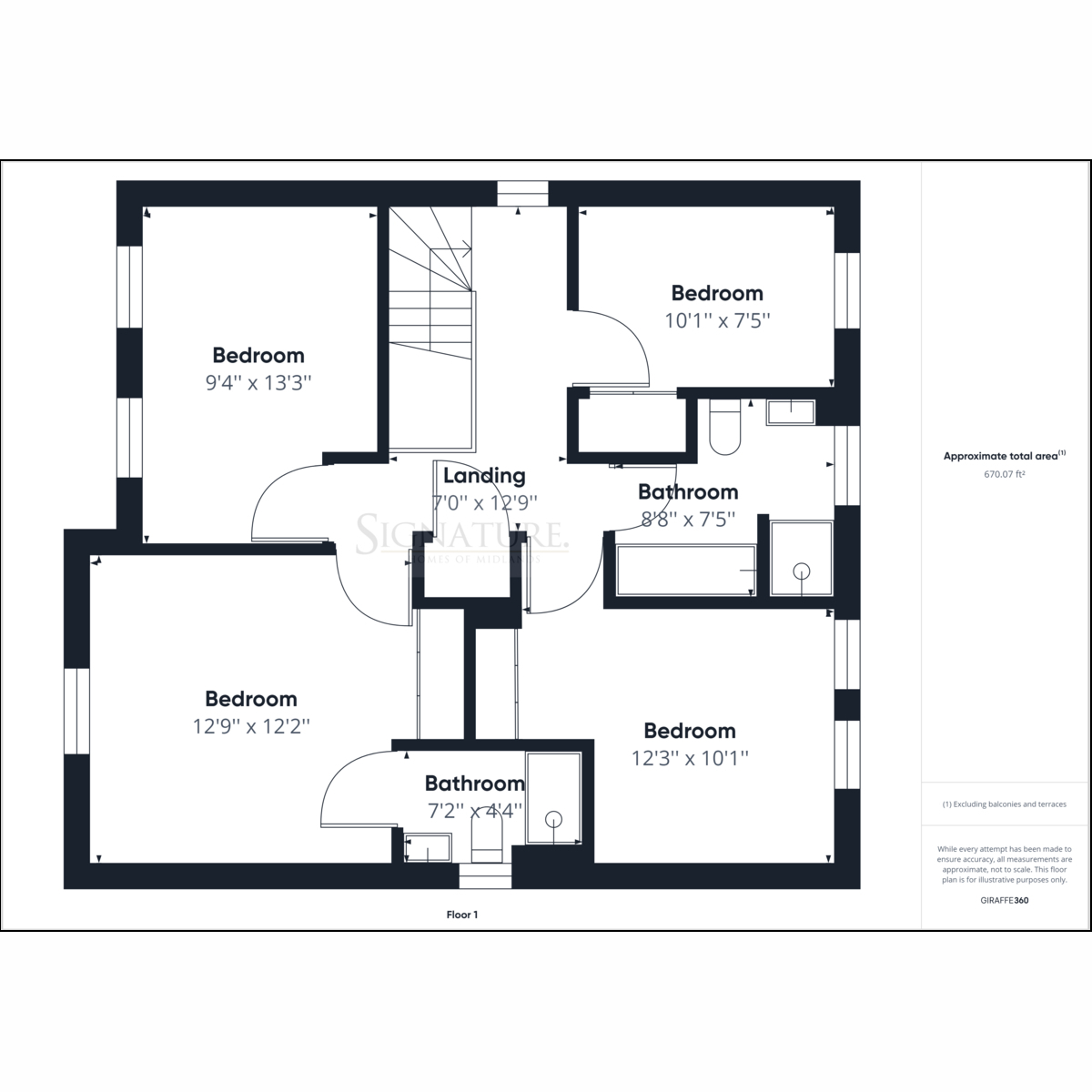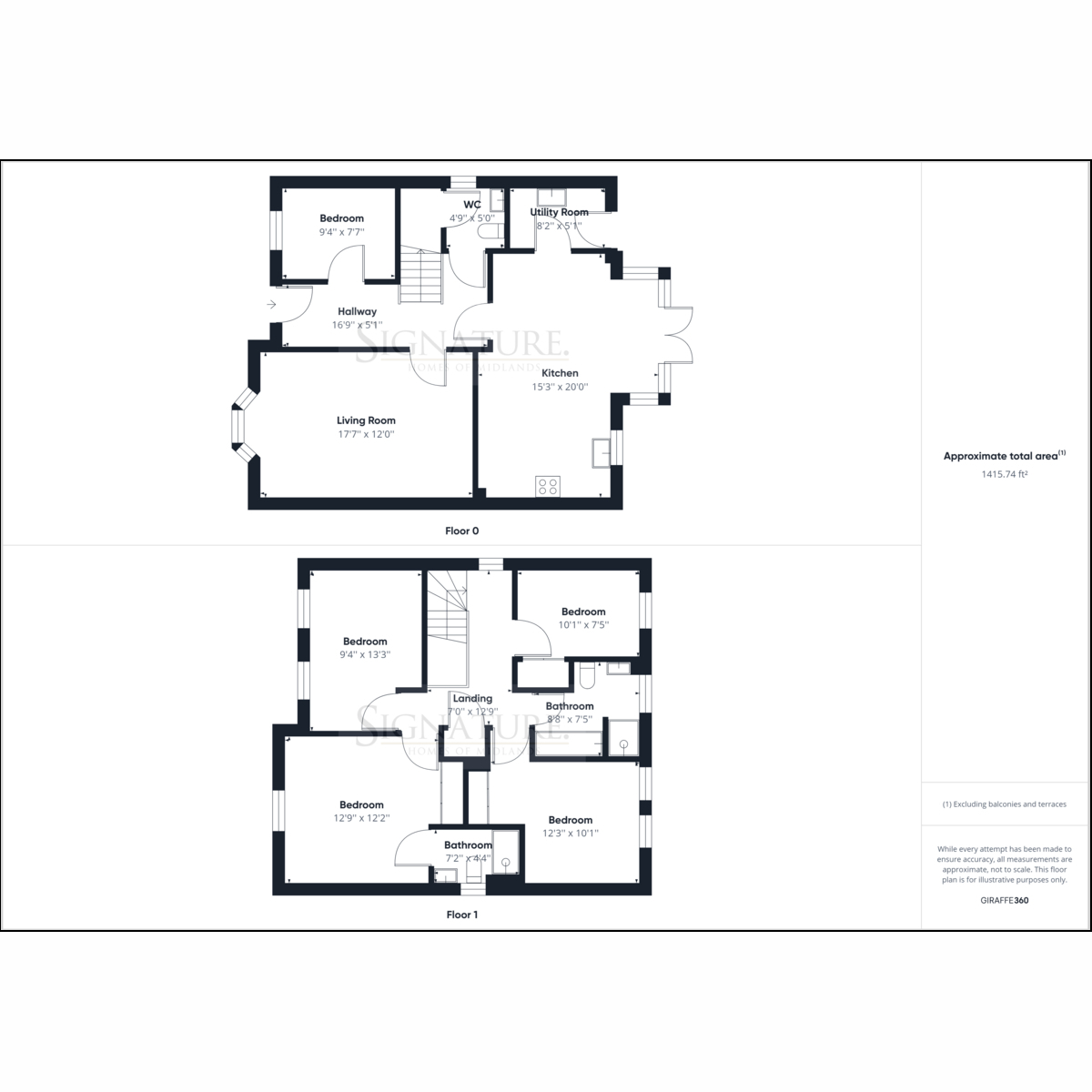Detached house for sale in Isla Drive, New Lubbesthorpe LE19
* Calls to this number will be recorded for quality, compliance and training purposes.
Property features
- Fine Example of a Family Home
- Four Bedrooms
- Detached
- Open Living Kitchen
- Stylish Fittings
- Double Garage
- Sought After Location
- Cul De Sac
Property description
Welcome to Isla Drive, a fantastic family home built in 2018 by the well-known David Wilson. Situated in a peaceful neighborhood, this four-bedroom Holden has all the space and modern comforts your family needs.
Step inside, and you'll find a cozy entrance hall that sets a welcoming tone. The living room is a great place to relax, with a big bay window that brings in lots of natural light.
The heart of the house is the open living kitchen diner. The kitchen is sleek with glossy wall and base units, and it opens up to the back garden with French doors, making it perfect for family gatherings or just hanging out. There's a handy utility room, a downstairs WC, and a room that can be used as a study or a fifth bedroom on this floor.
Upstairs, you'll discover four generously-sized bedrooms. The main bedroom has fitted wardrobes and an ensuite, giving you a private space to unwind. The other three bedrooms are spacious and comfy. The family bathroom is well-equipped with a four-piece suite.
Outside, the property has a double garage very rare for Holdens, with off road parking and extra storage. The low-maintenance South West facing rear garden is ideal for enjoying the outdoors without too much fuss. It's perfect for barbecues or simply soaking up the sun
Disclaimer
Important Information:
Property Particulars: Although we endeavor to ensure the accuracy of property details we have not tested any services, equipment or fixtures and fittings. We give no guarantees that they are connected, in working order or fit for purpose.
Floor Plans: Please note a floor plan is intended to show the relationship between rooms and does not reflect exact dimensions. Floor plans are produced for guidance only and are not to scale
Property info
For more information about this property, please contact
Signature Homes, LE2 on +44 1506 321243 * (local rate)
Disclaimer
Property descriptions and related information displayed on this page, with the exclusion of Running Costs data, are marketing materials provided by Signature Homes, and do not constitute property particulars. Please contact Signature Homes for full details and further information. The Running Costs data displayed on this page are provided by PrimeLocation to give an indication of potential running costs based on various data sources. PrimeLocation does not warrant or accept any responsibility for the accuracy or completeness of the property descriptions, related information or Running Costs data provided here.





































.png)
