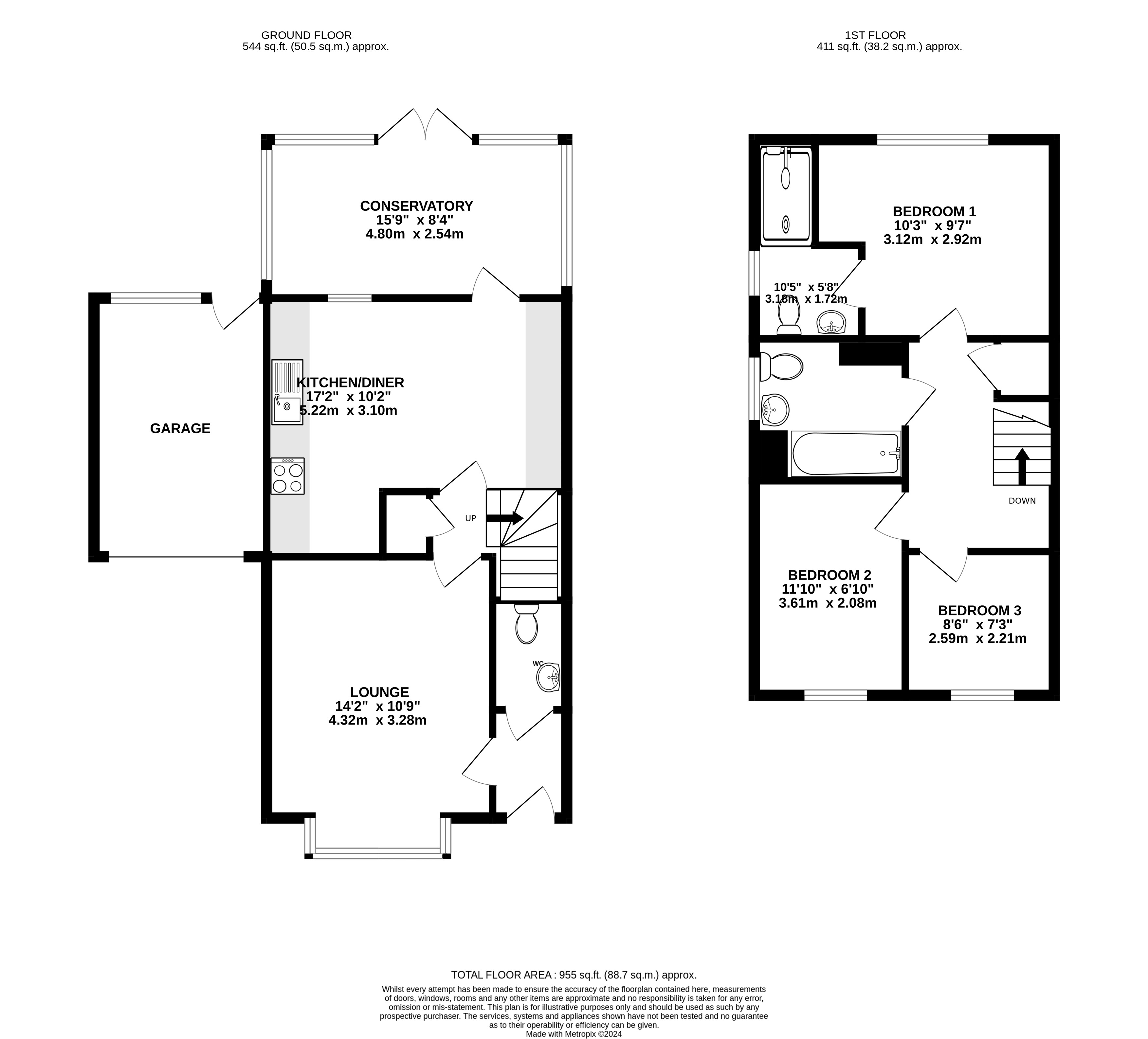Semi-detached house for sale in Sandstone Drive, Kemsley, Sittingbourne ME10
* Calls to this number will be recorded for quality, compliance and training purposes.
Property features
- Semi Detached House
- Three Bedrooms
- Ensuite to Main Bedroom
- Kitchen/Diner
- Downstairs WC
- Enclosed Rear Garden
- Garage & Driveway
- Convenient Location
- Good Transport Links
- Approx 955sqft/88.7sqm
Property description
This semi-detached house offers A comfortable living space with A lounge, kitchen/diner, and A convenient downstairs WC. It features three bedrooms and two recently refurbished bathrooms, ensuring ample accommodation for the whole household. The property also boasts an enclosed rear garden, perfect for outdoor activities, as well as A garage and driveway parking for convenience. Situated in A convenient location, the house benefits from excellent transport links nearby, making commuting and exploring the area hassle-free.
This attractive semi-detached house is situated in a convenient location and boasts a spacious rear garden. As you enter, you'll be welcomed by a warm and inviting lounge, perfect for relaxation and entertaining guests. The adjacent kitchen/diner is a focal point of the home, offering ample space for cooking and dining. Additionally, there is a conservatory that provides extra living space, and a convenient downstairs WC adds to the practicality of the layout. Moving upstairs, you'll find three bedrooms, including a recently refurbished ensuite in the main bedroom, complete with fitted wardrobes. The family bathroom has also been refurbished to a high standard, ensuring convenience for the whole household. Outside, the property features a well-maintained rear garden that is mainly laid to lawn, requiring minimal upkeep. Furthermore, the inclusion of a garage and driveway parking provides ample space for vehicles and storage. The convenient location of Sandstone Drive allows for easy access to a range of amenities and services. With excellent transport links nearby, including seamless connectivity to the A249, commuting and exploring the surrounding areas is effortlessly convenient.
///post.longer.cakes<br /><br />
Entrance Hall
WC
Lounge (4.32m x 3.28m (14' 2" x 10' 9"))
Kitchen/Diner (5.23m x 3.1m (17' 2" x 10' 2"))
Conservatory (4.8m x 2.54m (15' 9" x 8' 4"))
First Floor Landing
Bedroom 1 (3.12m x 2.92m (10' 3" x 9' 7"))
Ensuite Shower Room
Bedroom 2 (3.6m x 2.08m (11' 10" x 6' 10"))
Bedroom 3 (2.6m x 2.2m (8' 6" x 7' 3"))
Bathroom
Property info
For more information about this property, please contact
Quealy & Co, ME10 on +44 1795 393869 * (local rate)
Disclaimer
Property descriptions and related information displayed on this page, with the exclusion of Running Costs data, are marketing materials provided by Quealy & Co, and do not constitute property particulars. Please contact Quealy & Co for full details and further information. The Running Costs data displayed on this page are provided by PrimeLocation to give an indication of potential running costs based on various data sources. PrimeLocation does not warrant or accept any responsibility for the accuracy or completeness of the property descriptions, related information or Running Costs data provided here.

































.png)
