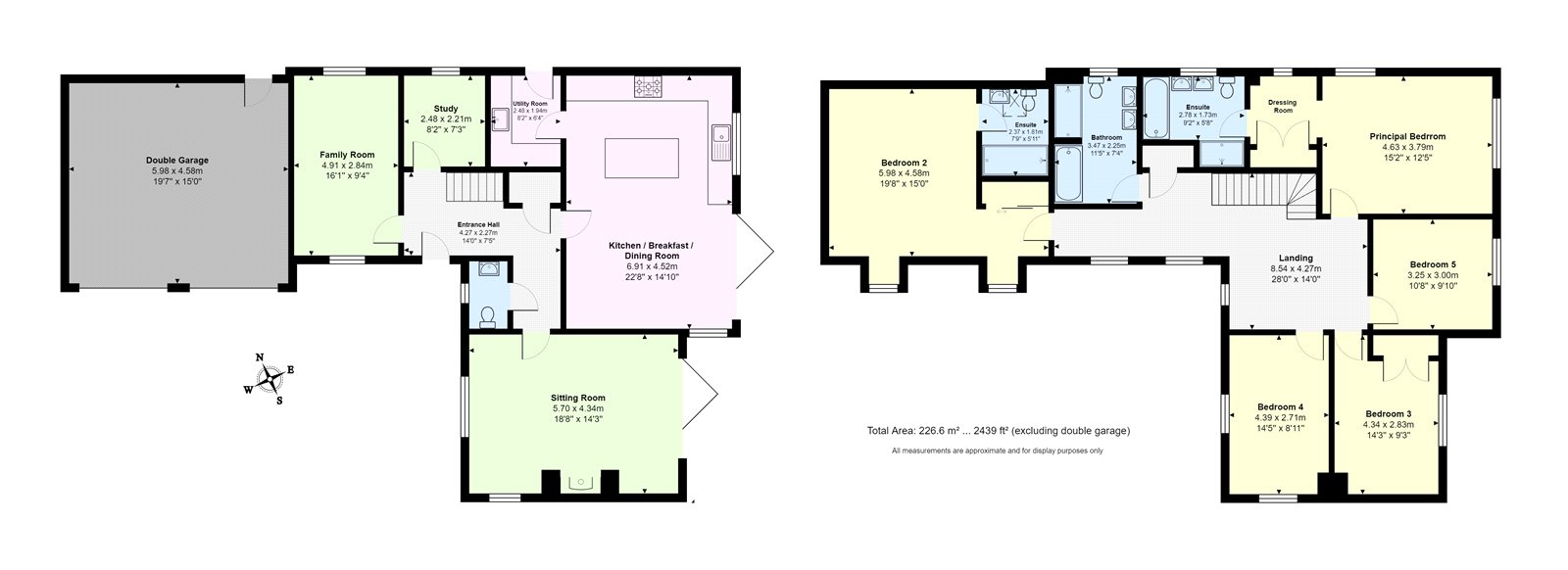Detached house for sale in Cooks Corner, Over, Cambrigeshire CB24
* Calls to this number will be recorded for quality, compliance and training purposes.
Property features
- ** stamp duty paid**
- Solar panels along with electric charging point
- Two ensuite bedrooms along with five piece family bathroom
- Generous landing ideal for utilising as a study/reading area
- Range of fitted wardrobes, with the principal bedroom offering a dressing room
- Log burning stove in the living room, with set of bifold doors to the rear garden
- A small development of just 20 homes
- Easy access to Cambridge and St Ives, both around 10 miles approx.
Property description
** cooks corner, over ** An exclusive development of just twelve private, high quality and individually designed homes, surrounding a small green and with countryside views to the rear aspect.
8 Cooks Corner is the largest house type available and offers a traditional layout over two floors.
A welcoming entrance hall leads to all reception rooms, along with an impressive kitchen/diner with double set of bifold doors to the garden, which backs on to open countryside.
Upstairs there is a large landing offering plenty of room to create a reading/study area, with five generous bedrooms, two of which have en-suites and a range of fitted and walk in wardrobes.
Externally the double garage offers an electric up and over door, with an electric charging point and ample of parking.
*Specification*
Each home benefits from an uncompromised standard of design and build and finished with the highest quality fixtures and fittings.
Kitchen and utility fittings
- A range of wall and base units with glass splash back inset to Quartz worksurface.
- Composite sink with chrome mixer taps.
- Integrated Neff/AEG appliances including eye level oven and microwave, with five ring induction hob, wine cooler, washing machine, dishwasher, full height fridge and full height freezer
Flooring
- Tiling to all wet areas
- Karndean flooring to entrance hall.
- Carpets to living room, stairs, landing and all bedrooms.
Bathrooms and en suite fittings
- High quality sanitary ware with vanity units.
- Twin sinks in principal en suite
- Fully tiled showers and floors tiled floors and splashbacks.
- Dual fuel heated towel rails
Internal finish
- Wood burning stoves
- Central heating and electrical system.
- Underfloor heating through ground floors.
- Oak internal doors.
- Bespoke staircase with Oak handrail.
- Built-in wardrobe to bedroom 2 and walk in wardrobe to principal bedroom
External finish
- Indian Sandstone patio and paths.
- Blocked paved drive.
- Landscaped front and turfed rear garden, with garden fencing to boundaries.
- Outside tap.
Heating system and electrical fittings
- Brushed silver/chrome electrical fittings.
- Electric anti-condensation mirrors.
- Solar panels
- Electric vehicle point.
- Electric remote roller garage doors
- Superfast Broadband.
- External lighting and electric point.
- Lighting and power garden conduit.
New build warranty
10 year NHBC warranty
Location
The village of Over is one of the popular north Cambridge locations - with excellent access into Cambridge (approximately 10 miles) by either road connections or utilising the guided busway from adjacent Swavesey, or heading to Cambridge North Station with ample parking and connections to the city.
The guided busway also provides connection to the west to the market town of St Ives. Parallel to the busway is a cycle path taking you straight into Cambridge. The village has many amenities including the community centre which is located next to a sports field, a convenience store, two preschools, primary school and Over is within the catchment for Swavesey Village College, which was rated as outstanding by Ofsted following their most recent inspection.
Mix of internal photos of House 8 & 13.
Property info
For more information about this property, please contact
Bidwells New Homes - Cambridge, CB2 on +44 1223 801751 * (local rate)
Disclaimer
Property descriptions and related information displayed on this page, with the exclusion of Running Costs data, are marketing materials provided by Bidwells New Homes - Cambridge, and do not constitute property particulars. Please contact Bidwells New Homes - Cambridge for full details and further information. The Running Costs data displayed on this page are provided by PrimeLocation to give an indication of potential running costs based on various data sources. PrimeLocation does not warrant or accept any responsibility for the accuracy or completeness of the property descriptions, related information or Running Costs data provided here.


























.png)