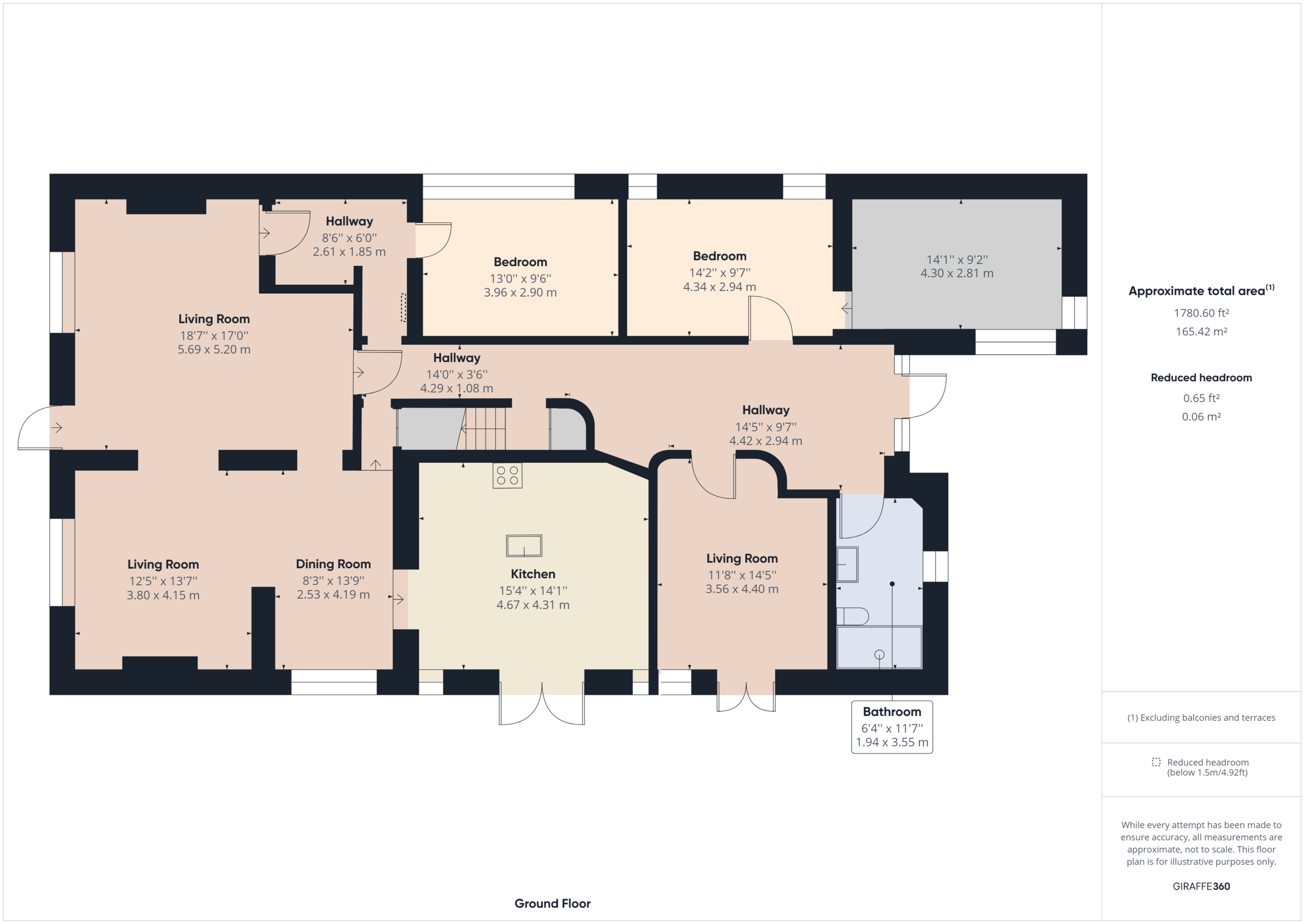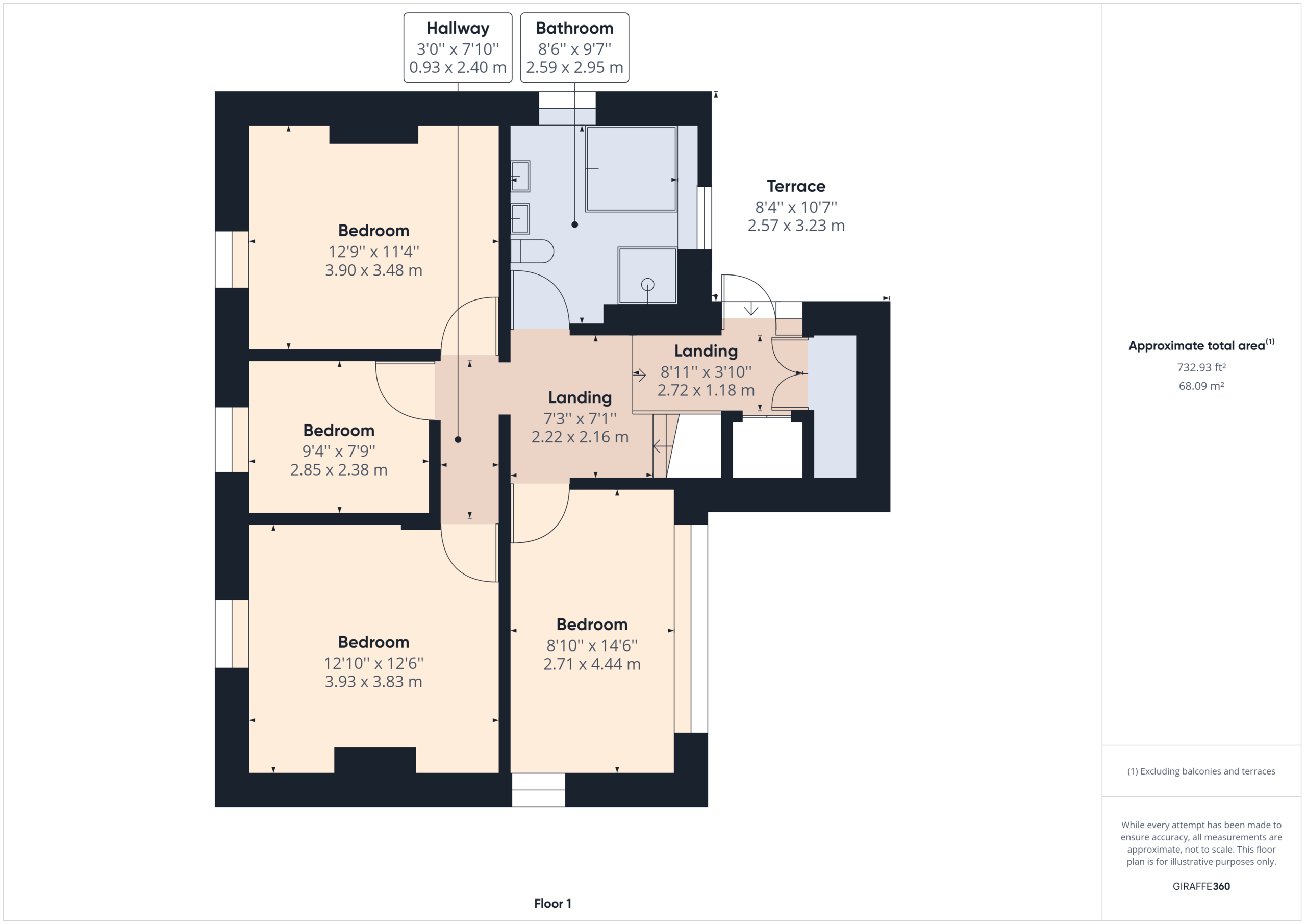Detached house for sale in Twentypence Road, Cottenham, Cambridge CB24
* Calls to this number will be recorded for quality, compliance and training purposes.
Property features
- Large reception hall
- Sitting room
- Lounge
- Dining area
- Fully fitted kitchen
- Luxury bathrooms
- Four further reception rooms
- Four first floor bedrooms
- Large corner plot
- Large summer house and studio
Property description
An impressive detached family home on a large plot on the northern edge of Cottenham Village. Built around 1848 the property was formerly The Hunters Fen public house. It has been considerably extended over the years and recently thoroughly renovated to provide four first floor bedrooms and extensive ground floor accommodation with a very versatile layout.
Formerly The Hunters Fen public house, this period detached home, dating back to 1848, is set on a large corner plot on the northern edge of Cottenham. The village offers a wide range of shops and amenities including a Co-op, chemist, post office, a doctors surgery, dentist, highly regarded primary school and village college.
The property has been considerably extended over the years and, during the last 11 years, it has been thoroughly renovated to a high standard to provide extremely spacious and versatile accommodation including multiple reception rooms, bathroom, shower room and four first floor bedrooms. Set on a large plot, with off road parking for multiple vehicles, 28' x 12' timber summer house and timber studio.
Entrance door
Glazed door, with matching glazed side panel.
Reception hall
A large area with radiator, staircase with cupboard under and dark timber flooring.
Sitting room
5.70 m x 5.20 m (18'8" x 17'1")
A lovely well appointed room, with window to the front, feature electric fireplace with blown air and multi colour flame effect ambient lighting, opening to :
Lounge area
3.80 m x 4.10 m (12'6" x 13'5")
Window to the front, radiator, feature electric fireplace with blown air and multi colour flame effect ambient lighting, opening to:
Dining area
2.50 m x 4.20 m (8'2" x 13'9")
Window to the side, radiator, step up to:
15KITCHEN
4.70 m x 4.30 m (15'5" x 14'1")
Superbly fitted range of units set under a composite worksurface, inset single bowl stainless steel sink unit with mixer tap and pull out adjustable spray, range of base units, continuation of work surface with further range of base units, Siemens integrated appliances comprising dishwasher, washing machine, fridge freezer and two fan ovens, stainless steel five burner gas hob. Dresser style integrated unit with further drawer line base units. Matching range of wall mounted cupboards. Porcelain ceramic floor tiles, double French doors to the side, window to the side. 2 Radiators, recessed ceiling spotlights and wall lights.
Inner lobby area
Storage area, door to:
Reception room 1
4.00 m x 2.90 m (13'1" x 9'6")
Window to the side, radiator.
Reception room 2
4.30 m x 2.90 m (14'1" x 9'6")
Window to the side, radiator, door to:
Reception room 3
4.30 m x 2.80 m (14'1" x 9'2")
Window to the rear and side, radiator.
Reception room 4
3.60 m x 4.40 m (11'10" x 14'5")
Double French doors to the garden, radiator. Window to the side.
Bathroom
Luxury fitted suite, counter set wash basin, close coupled WC, large double walk in shower cubicle, part ceramic tiling to the walls, polished Porcelain ceramic floor tiles, window to the rear, recessed spotlights to the ceiling, radiator.
First floor landing
Large double linen / utility cupboard with wall mounted gas fired heating boiler. Glazed door and matching glazed side panel opening to flat roof area.
Bedroom one
3.90 m x 3.80 m (12'10" x 12'6")
Window to the front radiator.
Bedroom two
2.70 m x 4.40 m (8'10" x 14'5")
An impressive room, with high ceiling, window to the side, and large triple patio doors opening to the flat roof seating area. Radiator.
Bedroom three
3.90 m x 3.50 m (12'10" x 11'6")
Window to the front, radiator.
Bedroom four
2.80 m x 2.40 m (9'2" x 7'10")
Window to the front, radiator.
Bathroom
Luxury fitted suite with counter set double wash basins, with lit mirrors above, enclosed cistern WC, tiled shower cubicle with fitted power shower, large feature corner spa bath, with water jets and multi coloured lighting effect. Windows to the side and rear, part tiled ceramic splashback, outside
Utility room
Refurbished with work surface, inset stainless steel sink unit with chromium tap with pull down spray attachment, range of base units.
Front garden
An enclosed garden area, with lawn, mature tree's and bushes, pedestrian side access.
Rear garden
A large rear garden area, with driveway to the rear, and ample off road parking. Timber log cabin style shed. Further large timber studio 28' x 12'
Services
All mains services are conected.
Tenure
Freehold
Viewing
By prior appointment with Pocock and Shaw
Location: What3words:
Property info
For more information about this property, please contact
Pocock & Shaw, CB5 on +44 1223 784741 * (local rate)
Disclaimer
Property descriptions and related information displayed on this page, with the exclusion of Running Costs data, are marketing materials provided by Pocock & Shaw, and do not constitute property particulars. Please contact Pocock & Shaw for full details and further information. The Running Costs data displayed on this page are provided by PrimeLocation to give an indication of potential running costs based on various data sources. PrimeLocation does not warrant or accept any responsibility for the accuracy or completeness of the property descriptions, related information or Running Costs data provided here.















































.png)
