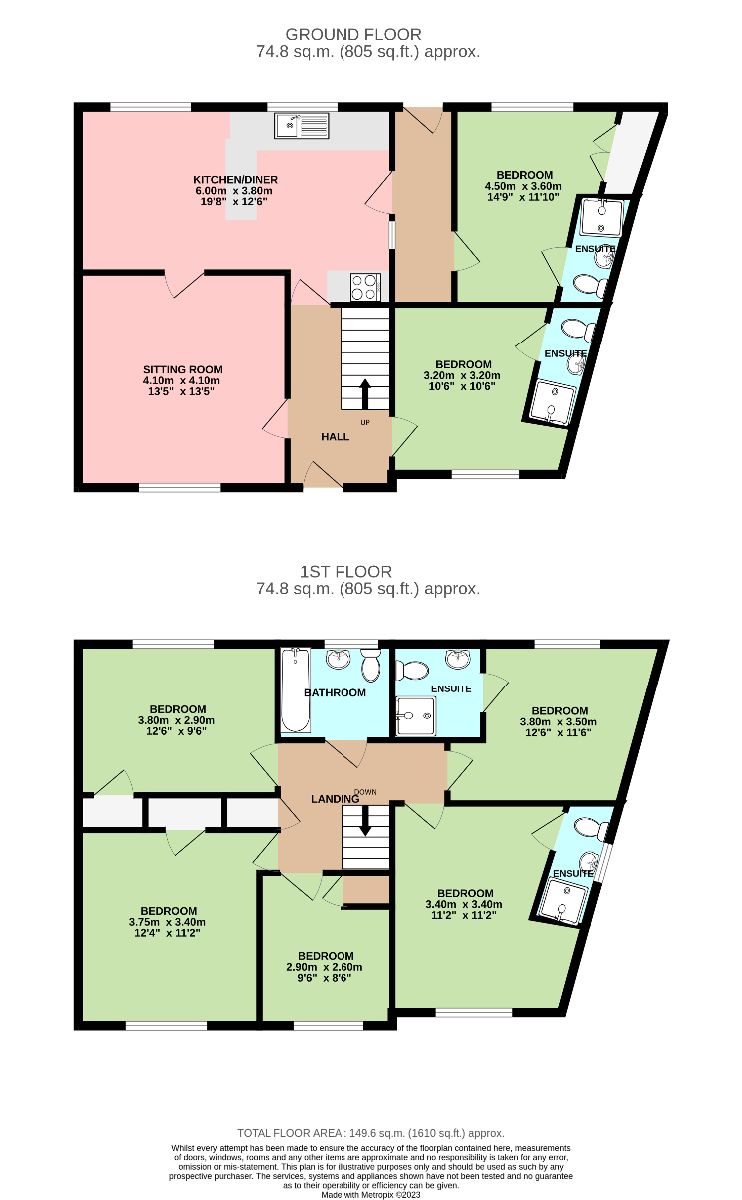Semi-detached house for sale in Egerton Close, Cambridge CB5
* Calls to this number will be recorded for quality, compliance and training purposes.
Property features
- Investment Opportunity
- No Onward Chain
- Off Street Parking
- Solar Panels
- Double Bedrooms
- Four Ensuites
- HMO Potential
- Generous Mature Rear Garden
Property description
Description
We are delighted to offer this 7-bedroom property with 4 En-suites within easy reach to the City Centre. The property is being offered chain free and has potential for a HMO. The property also benefits from Solar Panels and ample Off-Street Parking. EPC Rating B.
The original footprint has been vastly extended to create 4 further bedrooms, all with en-suite bathrooms.
This property also benefits from having a large back garden and is positioned at the end of a cul-de-sac.
Ground Floor
As you enter the property into the hallway, stairs are on the right, with doors leading to lounge on the right, bedroom 1 on the right and further at the end of the hallway door leading to the kitchen.
Lounge: 13'5 x 13'5 (4.10m x 4.10m) original lounge with window to front aspect, radiator and laminated flooring with door leading to the kitchen.
Kitchen/Diner: 19'8 x 12'6 (6m x 3.8m) spacious kitchen with dining area, 2 windows to rear aspect, range of wall and base units, breakfast bar area, stainless steel sink with mixer tap, room for free standing appliances, door leading to rear hallway that then leads to further ground floor bedroom.
Hallway leading to rear garden with UPVC back door.
Bedroom: 14'9 x 11'10 (4.5m x 3.6m) Window to rear aspect, radiator, door leading to en-suite shower room with WC and wash basin.
Bedroom: 10'6 x 10'6 (3.2m x 3.2m) Window to front aspect, radiator, door leading to en-suite shower room WC and wash basin.
First Floor with landing space and airing cupboard.
Bedroom: 12'4 x 11'12 (3.75m x 3.4m) Window to front aspect, radiator, built in cupboard.
Bedroom: 12'6 x 9'6 (3.8m x 2.9m) Window to rear aspect, radiator, built in cupboaard.
Family Bathroom: Comprising, bathtub with shower over, WC and wash basin, window to rear aspect.
Bedroom: 9'6 x 8'6 (2.9m x 2.6M) Window to front aspect, radiator.
Bedroom: 11'2 x 11'2 (3.4m x3.4m) Window to front aspect, radiator, door leading to en-suite shower room with WC and wash basin.
Bedroom: 12'6 x 11'6 (3.8m x 3.5m) Window to rear aspect, radiator, door leading to en-suite shower room with WC and wash basin.
Outside
To the front the property is largely gravel parking for several vehicles. Some planting. Access through a side gate takes you through to the rear garden.
Rear garden has lots of mature panting, vegetable plots, large lawn area, large garden workshop, facing south.
Whilst every effort has been made to create accurate information, we would ask that any interested buyers carry out their own due diligence process. The information provided on these particulars, do not form part of any contract. Antony Davis are acting solely for the seller as their estate agent, and are not qualified valuation surveyors.
Council Tax Band: C (Cambridge City Council)
Tenure: Freehold
Property info
For more information about this property, please contact
Antony Davis, CB21 on +44 1223 801448 * (local rate)
Disclaimer
Property descriptions and related information displayed on this page, with the exclusion of Running Costs data, are marketing materials provided by Antony Davis, and do not constitute property particulars. Please contact Antony Davis for full details and further information. The Running Costs data displayed on this page are provided by PrimeLocation to give an indication of potential running costs based on various data sources. PrimeLocation does not warrant or accept any responsibility for the accuracy or completeness of the property descriptions, related information or Running Costs data provided here.




























.png)
