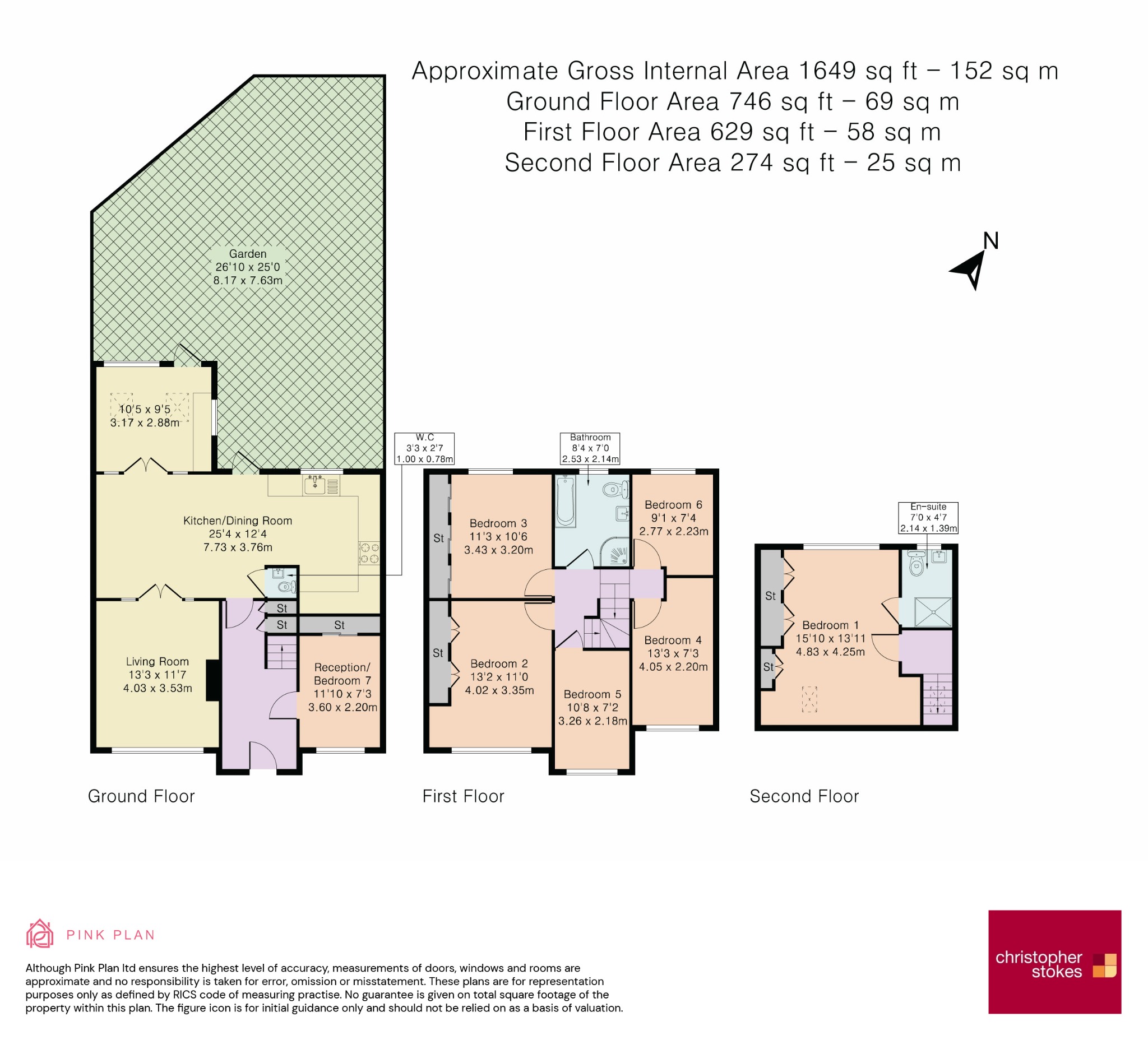Semi-detached house for sale in Moreton Close, Cheshunt, Waltham Cross, Hertfordshire EN7
* Calls to this number will be recorded for quality, compliance and training purposes.
Property features
- Two Reception Rooms
- Off Street Parking for Multiple Cars
- Ground Floor WC
- Loft Conversion with En-Suite
- Well Maintained Garden to Rear
- Desirable West Cheshunt Location
- Close Proximity to Brookfield Retail Park, Schools & Amenities
- Generously Sized Bedrooms
- Modern Interior
- Extended
Property description
Moreton Close, Cheshunt, En7
Christopher Stokes are delighted to offer this remarkable, extended Seven Bedroom Semi Detached House situated in the desirable location of Moreton Close, West Cheshunt. This stunning property is perfect for those seeking a blend of luxury, comfort, and convenience and comprises of Two Reception Rooms, Ground Floor WC, En-Suite, Family Bathroom, Open Plan Kitchen/Diner and Generously Sized Bedrooms.
The living area is designed for comfort and features ample space for large gatherings. The neutral décor and tasteful finishes throughout the house give a sense of contemporary elegance. The fully equipped Open Plan Kitchen/Diner is complete with modern appliances, an abundance of storage space and natural light.
The seven generously sized bedrooms offer plenty of space to accommodate family and guests. The master bedroom boasts an en-suite bathroom and fitted storage.
The property also features three bathrooms, each bathroom is beautifully appointed with modern fixtures and a sleek design.
Outside, the house offers a well-maintained garden, perfect for enjoying outdoor activities with friends and family. There is also ample space for parking, ensuring convenience for multiple vehicles.
Moreton Close is a sought-after location in Waltham Cross, known for its tranquility and easy access to amenities. The property is conveniently situated close to schools, Brookfield Retail Park, restaurants, and transport links, making it an ideal choice for families and commuters.
Ground Floor
Lounge - 4.03m x 3.53m
Reception/Bedroom Seven - 3.60m x 2.20m
Kitchen/Diner - 7.73m x 3.76m opening to 3.17m x 2.88m
WC
First Floor
Bedroom - 4.02m x 3.35m
Bedroom - 3.43m x 3.20m
Bedroom - 4.05m x 2.20m
Bedroom - 3.26m x 2.18m
Bedroom - 2.73m x 2.23m
Second Floor
Bedroom - 4.83m x 4.25m
En-Suite - 2.14m x 1.39m
For more information about this property, please contact
Christopher Stokes, EN8 on +44 1992 843821 * (local rate)
Disclaimer
Property descriptions and related information displayed on this page, with the exclusion of Running Costs data, are marketing materials provided by Christopher Stokes, and do not constitute property particulars. Please contact Christopher Stokes for full details and further information. The Running Costs data displayed on this page are provided by PrimeLocation to give an indication of potential running costs based on various data sources. PrimeLocation does not warrant or accept any responsibility for the accuracy or completeness of the property descriptions, related information or Running Costs data provided here.

































.png)

