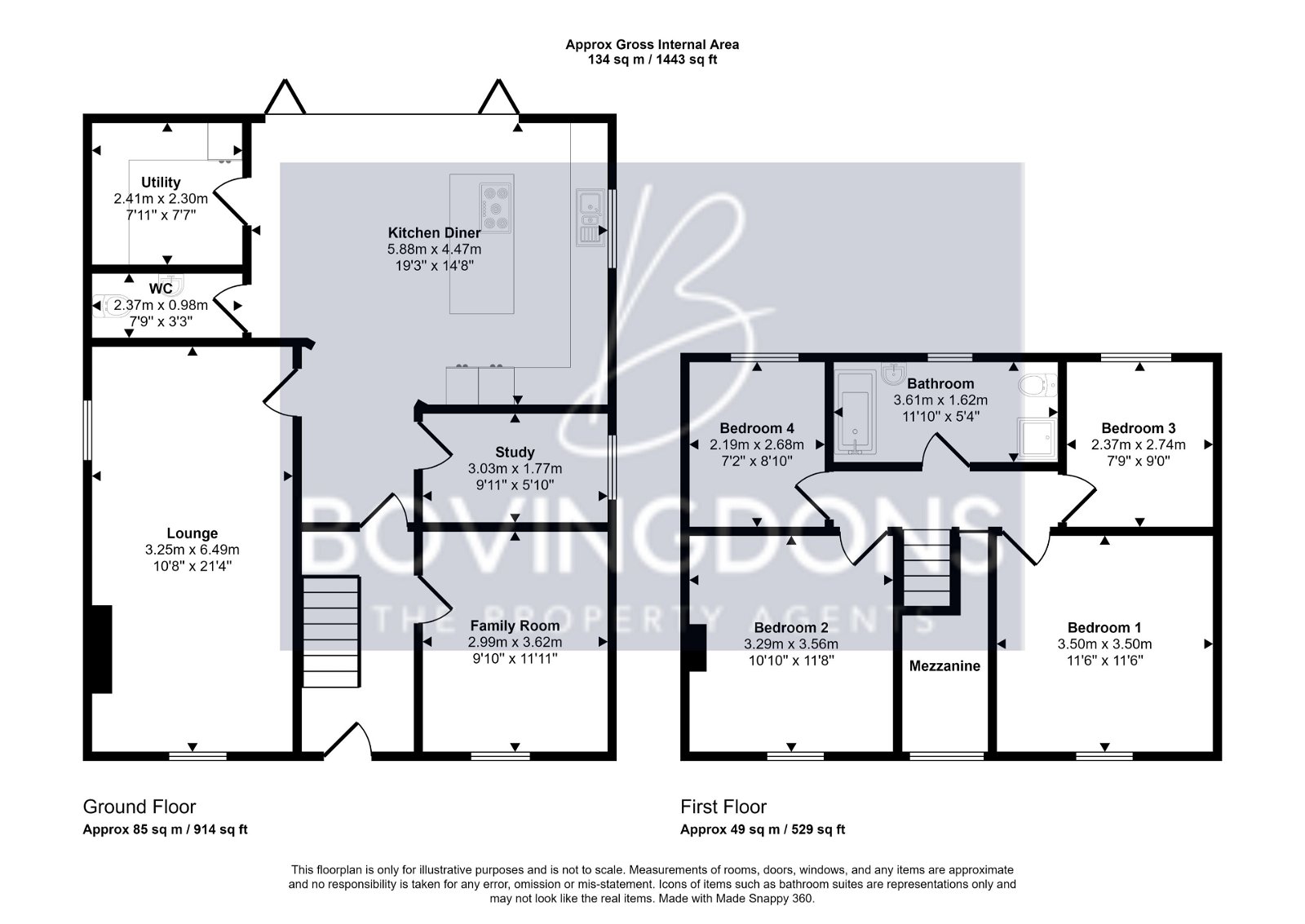Detached house for sale in Longmeadow, Lode, Cambridge, Cambridgeshire CB25
* Calls to this number will be recorded for quality, compliance and training purposes.
Property features
- Fully refurbished 4 bed detached house
- Oil fired central heating (underfloor to ground floor) & double glazed sash windows
- Spacious kitchen/diner with Island and range of fitted appliances & bifold doors
- Utility Room, WC, Study, Family Room and Living room
- Parking to the rear for two vehicles
- Quiet location in this small hamlet only a short drive to Cambridge
- Available for immediate occupation.
- Catchment area of bottisham village college
Property description
Description
Spacious refurbished 4 bed detached home, benefitting from oil fired heating (underfloor to ground floor), double glazing, spacious kitchen/diner with fitted appliances, utility, wc, study, family room, living room and off road parking for 2 vehicles.
Hallway
Part double glazed entrance door. Full height ceilings with light point. Stairs to first floor with glass balustrade. Undrsatirs storage space. Underfloor heating control panel. Double glazed window to the front aspect.
Family Room - 3.68m x 3.02m (12'1" x 9'11")
Double glazed sash window to the front aspect. Fusebox. Underfloor heating control panel. Ceiling light point.
Living Room - 6.48m x 3.3m (21'3" x 10'10")
Double glazed sash windows to the front and side aspects. Spotlights to ceiling. Underfloor heating control panel. Fireplace with solid fuel burner on a marble hearth.
Kitchen Diner - 6.02m x 4.55m (19'9" max x 14'11" plus 6'7" x 6'0")
Range of units at base and wall level with quartz work surfaces over. One and a half bowl sink with mixer tap. Double glazed sash window to the side aspect and 5 panel bifold double glazed doors to the rear garden. AEG integrated dishwasher, bin storage cupboard, pan drawers, AEG integrated double ovens, AEG integrated fridge and freezer. Spotlights to ceiling. Extractor fan. Island unit wit quartz worktops, drawers beneath and a 5 ring AEG electric hob. Underfloor heating control panel.
WC - 2.44m x 1.02m (8'0" x 3'4")
Low level WC Wash basin with cupboards under. Extractor fan. Spotlights.
Utility - 2.44m x 2.36m (8'0" x 7'9")
Quartz work top with space and plumbing beneath for automatic washing machine. Wall cupboards. Extractor fan. Tall storage cupboard. Ceiling light point. Floor standing Warmflow oil fired boiler serving heating and hot water. Underfloor heating control panel.
Study - 3.05m x 1.8m (10'0" x 5'11")
Double glazed sash window to the side aspect. Underfloor heating control panel. Ceiling light point
Landing
Central heating control panel. Ceiling light point.
Bedroom 1 - 3.58m x 3.51m (11'9" x 11'6")
Double glazed sash window to the front aspect Radiator. Two ceiling light points and access to loft space.
Bedroom 2 - 3.58m x 3.35m (11'9" x 11'0")
Double glazed sash window to the front aspect. Radiator. Ceiling light point.
Bedroom 3 - 2.72m x 2.44m (8'11" x 8'0")
Double glazed sash window to the rear aspect. Radiator. Ceiling light point.
Bedroom 4 - 2.72m x 2.24m (8'11" x 7'4")
Double glazed sash window to the rear aspect. Radiator. Ceiling light point.
Bathroom - 3.66m x 1.68m (12'0" x 5'6")
Panelled bath with mixer tap. Corner shower cubicle. Heated towel rail. Wash basin with mixer tap and cupboard under. Tiled splash areas. Low level WC. Double glazed sash window to the rear aspect. Spotlights to ceiling.
Outside
The frontage has two areas of lawn with a block paved path to the entrance door. Electric meter cupboard. The Oil tank is to the left side of the property. The shared driveway leads to the side of the house to an allocated parking area for two vehicles to the rear of the garden.
The rear garden has a patio, area of lawn, timber fencing to the boundaries with personal gate to the side and outside lights either side of the bifold doors.
Notes
Local Council is East Cambridgeshire District Council.
Oil fired heating (underfloor to ground floor)
No onward chain.
Available for immediate occupation.
Property info
For more information about this property, please contact
Bovingdons, CB7 on +44 1353 488198 * (local rate)
Disclaimer
Property descriptions and related information displayed on this page, with the exclusion of Running Costs data, are marketing materials provided by Bovingdons, and do not constitute property particulars. Please contact Bovingdons for full details and further information. The Running Costs data displayed on this page are provided by PrimeLocation to give an indication of potential running costs based on various data sources. PrimeLocation does not warrant or accept any responsibility for the accuracy or completeness of the property descriptions, related information or Running Costs data provided here.

































.png)
