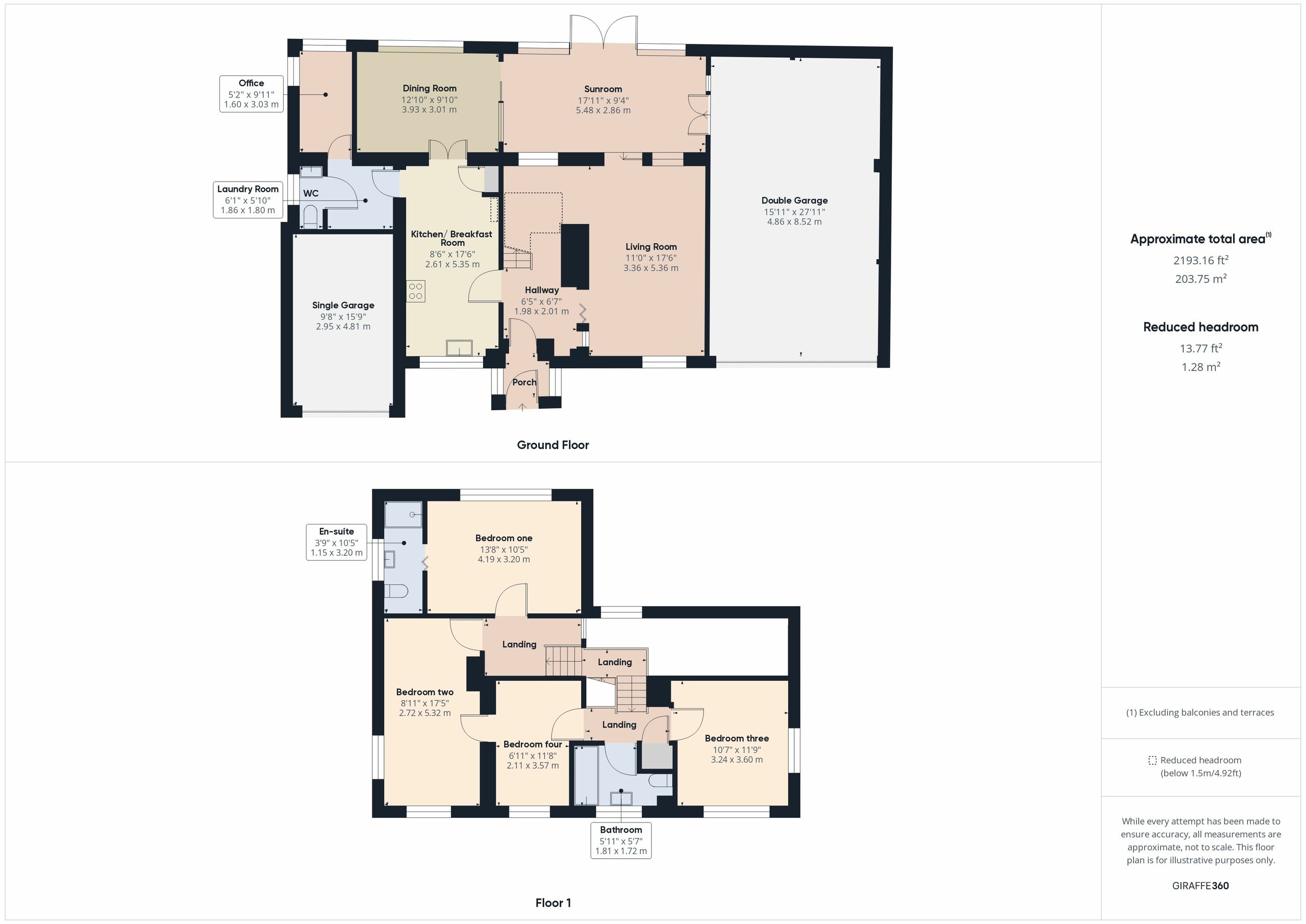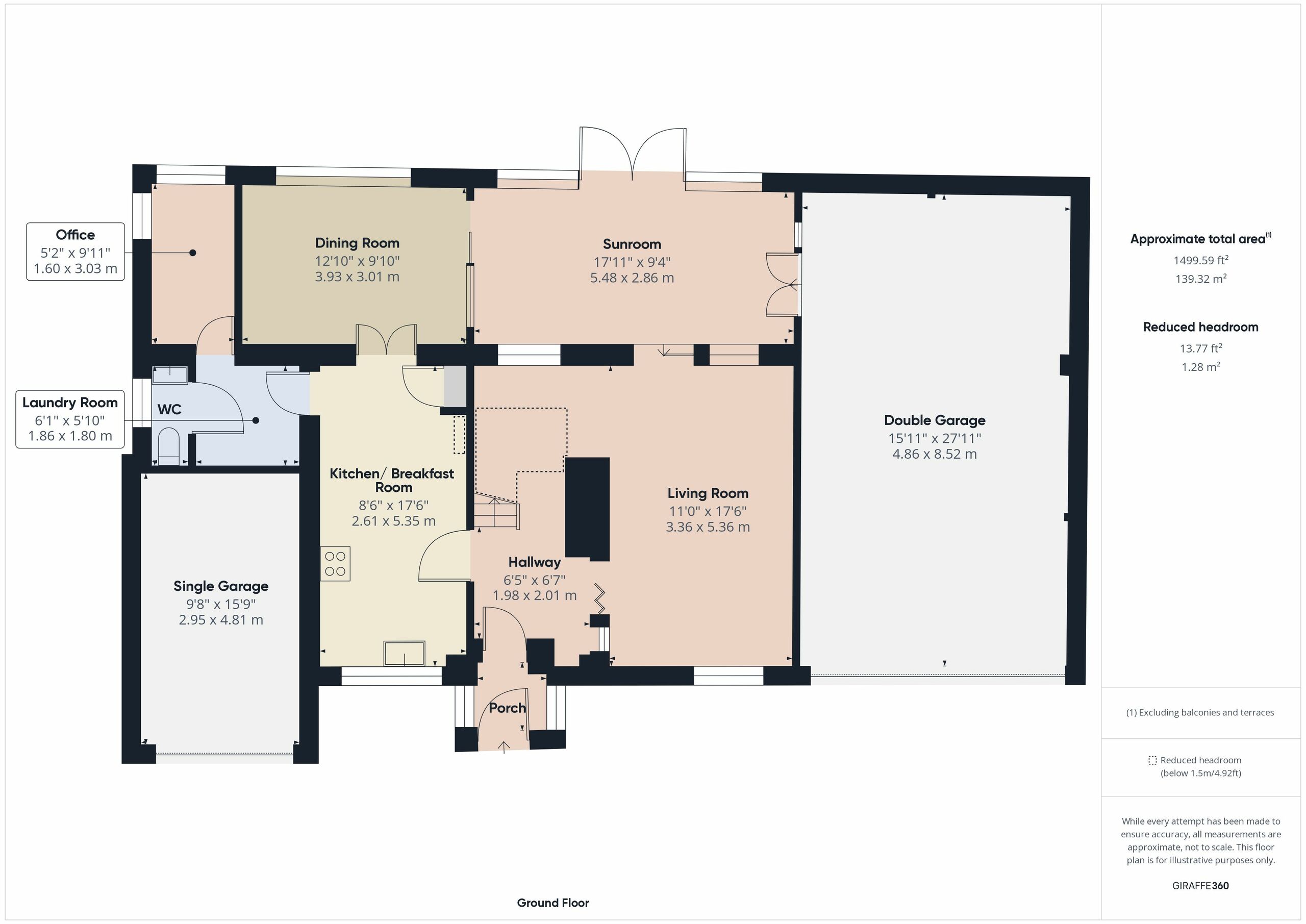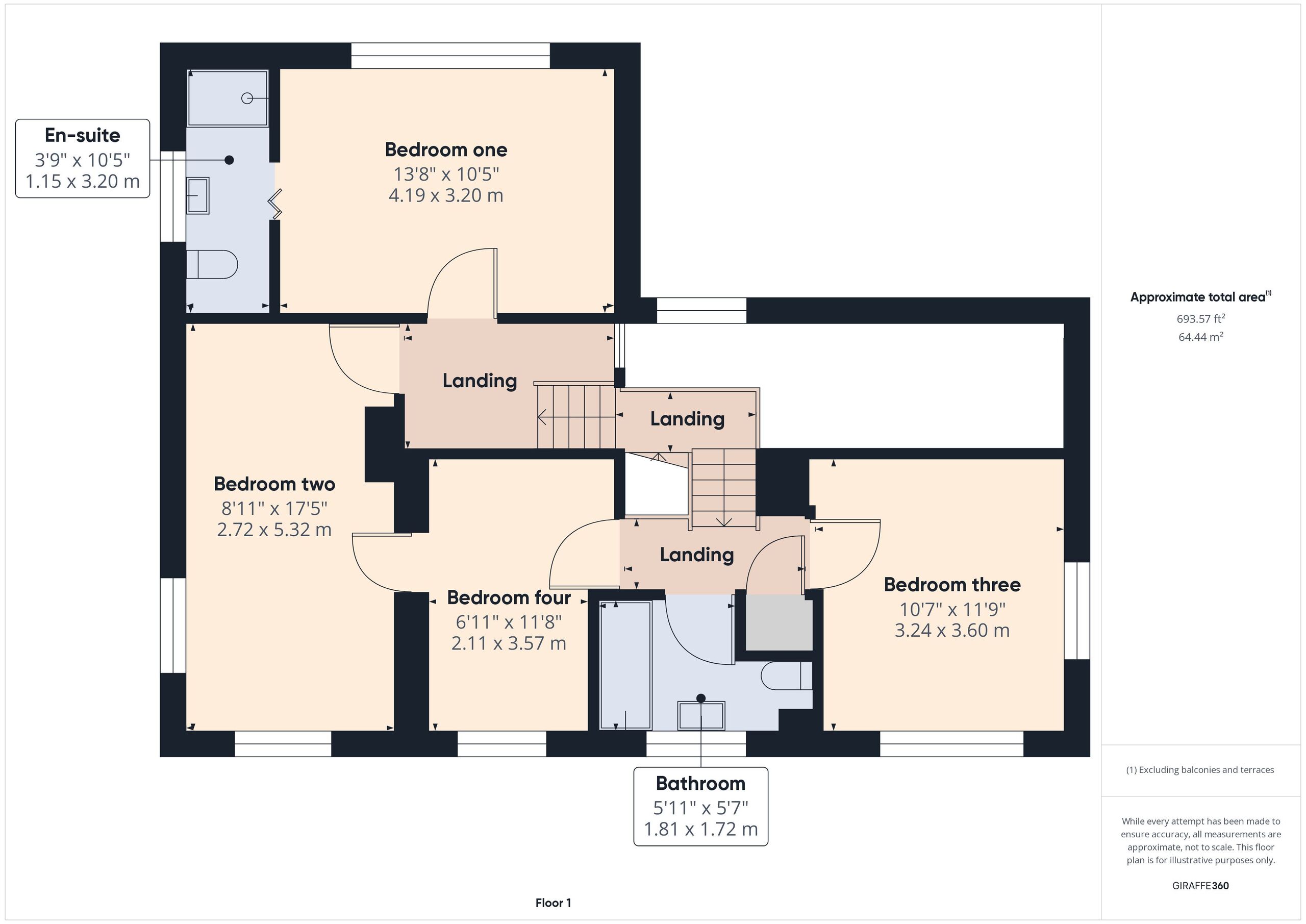Detached house for sale in Albert Road, Stow-Cum-Quy, Cambridge CB25
* Calls to this number will be recorded for quality, compliance and training purposes.
Property features
- Extended 4 bedroom family residence
- Quiet and central village location
- Same ownership for 40 years
- Scope for further enlargement/re-modelling
- Many appealing features
- Versatile accommodation
- Double and single garage
- Delightful sunny rear garden
- No upward chain
Property description
Stow-cum-Quy lies just to the north-east of Cambridge, close to junction 35, off the A14 and within easy driving distance of Cambridge city centre (5 miles), the Science Park, Newmarket, the A11 and the M11. The property is also within easy reach of Addenbrookes Biocampus/ Hospital and Cambridge North Railway Station.
Amenities in the village include a convenience store, church, pubs and the award-winning Quy Mill Hotel and Spa, with its restaurant, gym and swimming pool. In addition to the excellent independent schools within the city of Cambridge, the village is in the catchment area for Bottisham Village College, rated ‘Outstanding’ by Ofsted at its most recent inspection and has a school bus taking children to Bottisham Primary School, rated 'Good' by Ofsted.
Stow-cum-Quy is also well connected to the surrounding countryside and villages by a range of cycle paths, as well as being close to the National Trust’s Anglesey Abbey Gardens and Lode Mill.
Ground Floor
Front door to
Porch
with windows to sides, coathooks, recessed ceiling spotlights, laminate wood flooring, part glazed door to
Reception hallway
with feature branched oak staircase to first floor, radiator, laminate wood flooring, glazed bi-fold doors to sitting room and glazed door to
Kitchen/ Breakfast Room
5.31 m x 2.60 m (17'5" x 8'6")
with window to front, comprehensive range of fitted units with roll top work surfaces, tiled splashbacks and under unit lighting, breakfast bar, space for cooker and fridge/freezer, integrated dishwasher, one and a half bowl sink unit and drainer, recessed ceiling spotlights, radiator, built in cupboard with coathooks, ceramic tiled flooring, glazed doors to dining room (see later) and door to Utility Room.
The kitchen could be substantially extended by knocking through into the single garage - subject to any necessary consents
Utility room
with roll top work surface with cupboard unit, space for washing machine and space and venting for dryer below, fitted units to wall over, coathooks, ceramic tiled flooring, doors to
Cloakroom
with window to side, wc, part tiled walls, wash handbasin with tiled wall and mirror fronted cabinet over, chrome heated towel rail, ceramic tiled flooring.
Office
3.00 m x 1.59 m (9'10" x 5'3")
with window to rear and window to side.
Dining room
3.94 m x 3.01 m (12'11" x 9'11")
with double glazed sliding patio doors to garden/sun room (see later), window to rear with fitted blind and views to garden, radiator.
Sitting room
5.34 m x 3.82 m (17'6" x 12'6")
with window to front, part vaulted ceiling area with two velux windows giving a sense of space and light to the room. Feature corner with open galleried balustrading of staircase (half landing) and useful work station/nook below. Recessed spotlights to vaulted ceiling area, two radiators, fireplace with marble inset and hearth.
Sun/ Garden Room
5.46 m x 2.84 m (17'11" x 9'4")
a bright room with patio doors and large windows to rear garden. The two velux windows to the vaulted ceiling add to the light and airy feel, recessed ceiling spotlights, ceramic tiled flooring, glazed door (behind curtain screen) to double garage (see later).
First Floor
Feature galleried half landing with staircase splitting to two landing areas.
Landing area
with window to side, radiator, stairs to half landing, door to
Bedroom 1
3.82 m x 3.17 m (12'6" x 10'5")
with large window to rear with fitted blind and views to garden, ceiling mounted spotlight unit, radiator, built in bedroom furniture to three walls including wardrobes and drawer units, folding door to
En suite shower room
with window to side, fully tiled and enclosed shower cubicle with glass sliding door and Triton power shower, wc with concealed cistern and recessed shelf over, vanity wash handbasin, shaver point, chrome heated towel rail, extractor fan, ceramic tiled flooring.
Bedroom 2
5.34 m x 2.70 m (17'6" x 8'10")
with window to front, loft access hatch, radiator, built in wardrobe cupboard, door to
Bedroom 4
3.59 m x 2.60 m (11'9" x 8'6")
with window to front, radiator, built in wardrobe with open shelving to part of one wall, wall mounted light point, door to landing.
Second landing area
with recessed ceiling spotlights, built in airing cupboard, doors to
Bedroom 3
3.59 m x 3.15 m (11'9" x 10'4")
with window to front and window to side, radiator, loft access hatch.
Bathroom
with window to front, panelled bath with 3/4 tiled surround, Mira chrome shower unit and folding shower screen over, wash handbasin, part tiled walls, wc, radiator, ceramic tiled flooring.
Outside
The property sits back from the road with a generous brick paviour driveway providing parking for 4-6 vehicles. Attractively planted flower and shrub borders, outside tap and lighting, side access path and gate.
Double garage
8.60 m x 4.77 m (28'3" x 15'8")
Electronically operated aluminium up and over door to front, eave storage, power and lighting, inspection pit, workshop area.
Single garage
2.95 m x 4.81 m (9'8" x 15'9")
Up and over aluminium door to front. Oil central heating boiler (installed in 2021)
Rear garden
14.00 m x 13.00 m (45'11" x 42'8")
The 14m x 13m (approx) southerly facing rear garden offers much privacy, enclosed by new fencing (installed in 2021) and is another particular feature of the property. A timber decked and granite stone paved area (with child friendly pond) leads onto a shaped lawn with attractively planted mature flower and shrub borders. Timber summerhouse/ shed 3.0m x 3.0m with extended eaves to front, windows to two sides, power and lighting. Oil tank.
Services
All mains services.
Tenure
The property is Freehold
Council tax
Band E
Viewing
By arrangement with Pocock & Shaw
Property info
Cam02545G0-Pr0140-Build01 View original

Cam02545G0-Pr0140-Build01-Floor00 View original

Cam02545G0-Pr0140-Build01-Floor01 View original

For more information about this property, please contact
Pocock & Shaw, CB5 on +44 1223 784741 * (local rate)
Disclaimer
Property descriptions and related information displayed on this page, with the exclusion of Running Costs data, are marketing materials provided by Pocock & Shaw, and do not constitute property particulars. Please contact Pocock & Shaw for full details and further information. The Running Costs data displayed on this page are provided by PrimeLocation to give an indication of potential running costs based on various data sources. PrimeLocation does not warrant or accept any responsibility for the accuracy or completeness of the property descriptions, related information or Running Costs data provided here.











































.png)
