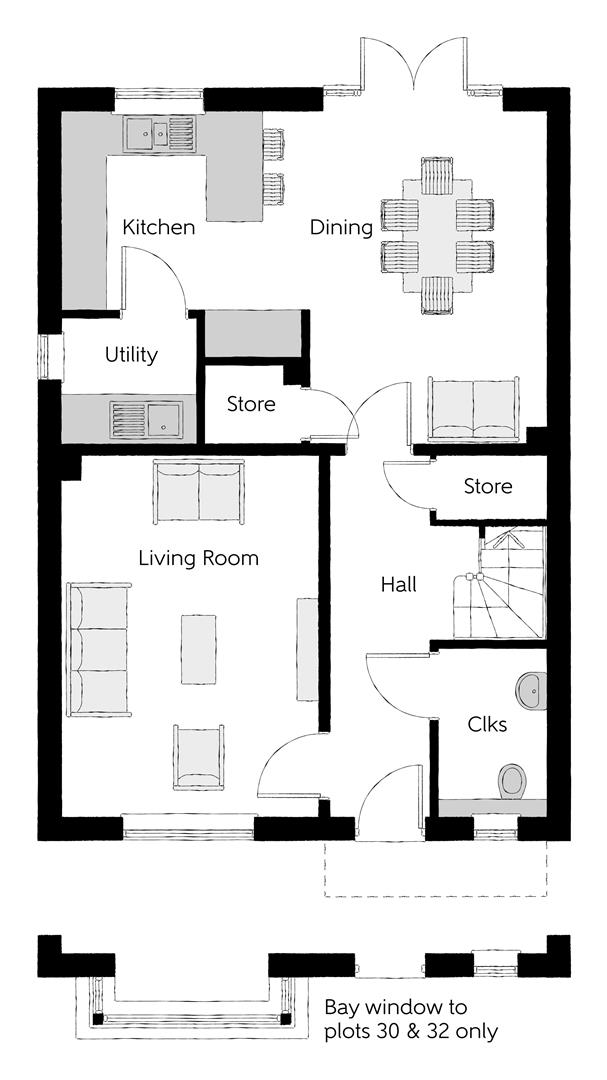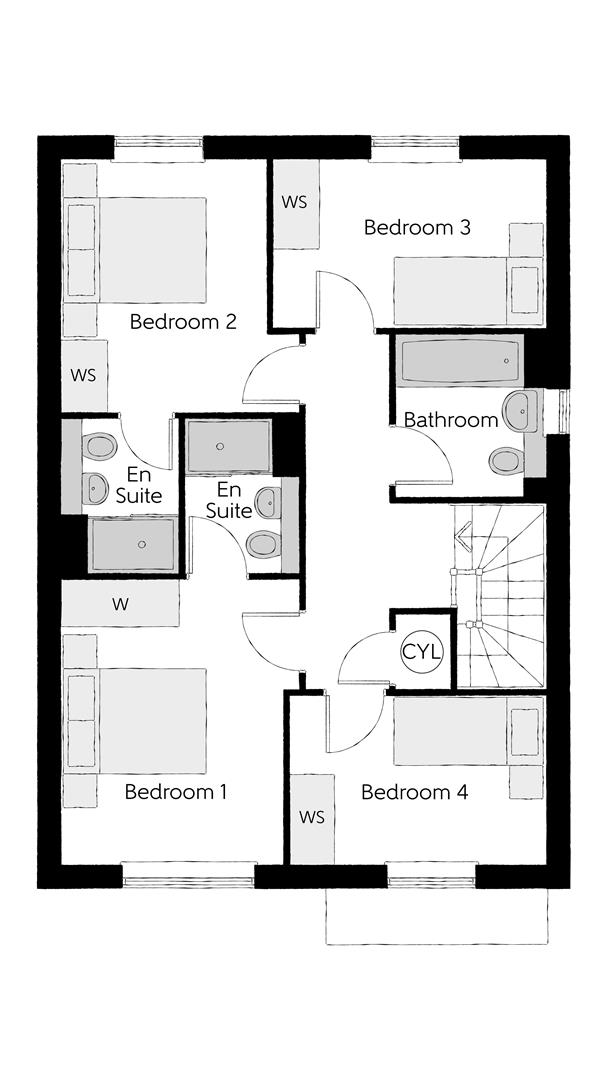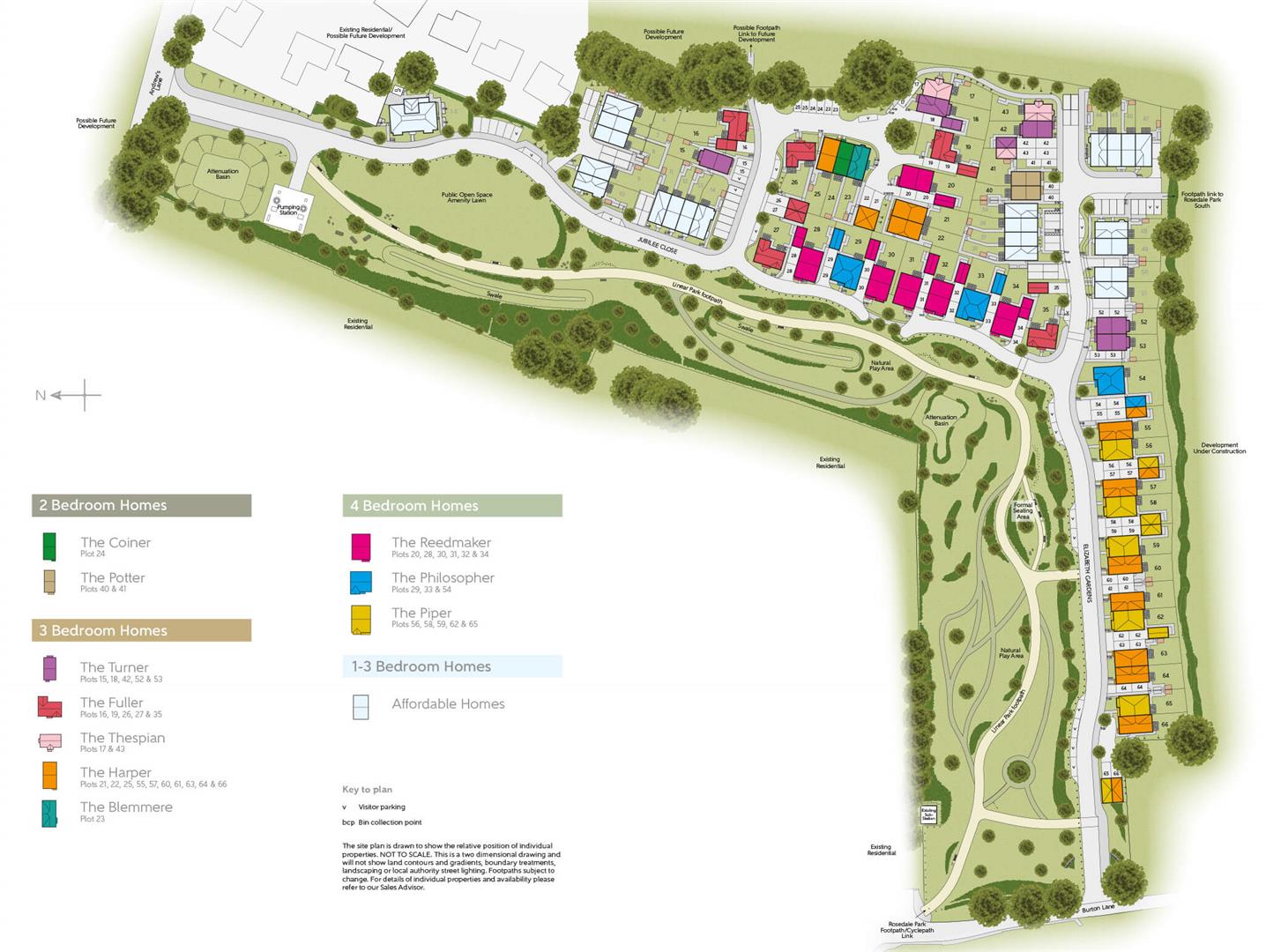Detached house for sale in Plot 30, The Reedmaker, Cedarbrook Rise, Burton Lane, Goffs Oak EN7
* Calls to this number will be recorded for quality, compliance and training purposes.
Property features
- Part exchange, express mover & A range of tailored incentives available! *
- Spectacular kitchen/dining area with separate utility room
- Spacious living room
- Main bedroom with en-suite and dressing area
- Garage
- Electrical vehicle charging point
- Close proximity to A10, M25 & A1(M)
- Easy access to Cuffley Station providing direct links into the City
- Walking distance to an array of wonderful village pubs & eateries
- 10-year NHBC new build warranty
Property description
Part exchange & express mover schemes available! *
available for immediate occupation!
Plot 30, The Reedmaker, a spacious 4 bedroom detached family home offering thoughtfully designed accommodation with full width open-plan kitchen & dining area, separate utility room, a spacious lounge along with a large main bedroom with en-suite and designated dressing area.
Welcome to Cedarbrook Rise, an exceptional selection of contemporary 2,3 & 4 bedroom homes designed within Bellway's Artisan Collection located in the picturesque and historic village of Goffs Oak. You will find yourself just a short distance away from a number of quaint village pubs, wonderful eateries and the village centre which hosts a selection of shops. For travel you will benefit from excellent rail links from nearby Cuffley Station offering direct services into the City (Moorgate - approx. 47 mins) and if you're looking to travel slightly further afield, the A10, M25 and A1(M) are easily accessible. Goffs Oak and the surrounding towns and villages host an abundance of great schooling options with Flamsted End School, Fairfields Primary & nursery and Goffs Academy to name just a few.
Each home at Cedarbrook Rise has been thoughtfully designed to maximise space and light throughout with high specification finishes such as modern fitted kitchens with a number of integrated appliances, Roca sanitaryware to bathrooms and en-suites along with a complimentary electrical vehicle charging point.
* subject to T&c's, available on selected plots - speak to our sales advisors today.
Images shown are of the show home which may differ to advertised plot.
Ground Floor
Kitchen (3.28 x 3.26 (10'9" x 10'8"))
Utility Room (1.78 x 1.66 (5'10" x 5'5"))
Dining (4.42 x 3.17 (14'6" x 10'4"))
Living Room (4.77 x 3.39 (15'7" x 11'1"))
W/C (2.22 x 1.46 (7'3" x 4'9"))
Second Floor
Bedroom 1 (3.78 x 3.19 (12'4" x 10'5"))
En-Suite (2.05 x 1.54 (6'8" x 5'0"))
Dressing Area (2.05 x 1.54 (6'8" x 5'0"))
Bedroom 2 (3.35 x 2.73 (10'11" x 8'11"))
Bedroom 3 (3.60 x 2.25 (11'9" x 7'4"))
Bedroom 4 (3.40 x 2.22 (11'1" x 7'3"))
Bathroom (2.15 x 1.98 (7'0" x 6'5"))
Property info
The Reedmaker - Ground Floor Plan.Jpg View original

The Reedmaker - First Floor Plan.Jpg View original

Cedarbrook Rise - Site Plan.Jpg View original

For more information about this property, please contact
Lanes Exclusive Homes Limited, SG14 on * (local rate)
Disclaimer
Property descriptions and related information displayed on this page, with the exclusion of Running Costs data, are marketing materials provided by Lanes Exclusive Homes Limited, and do not constitute property particulars. Please contact Lanes Exclusive Homes Limited for full details and further information. The Running Costs data displayed on this page are provided by PrimeLocation to give an indication of potential running costs based on various data sources. PrimeLocation does not warrant or accept any responsibility for the accuracy or completeness of the property descriptions, related information or Running Costs data provided here.


































.png)