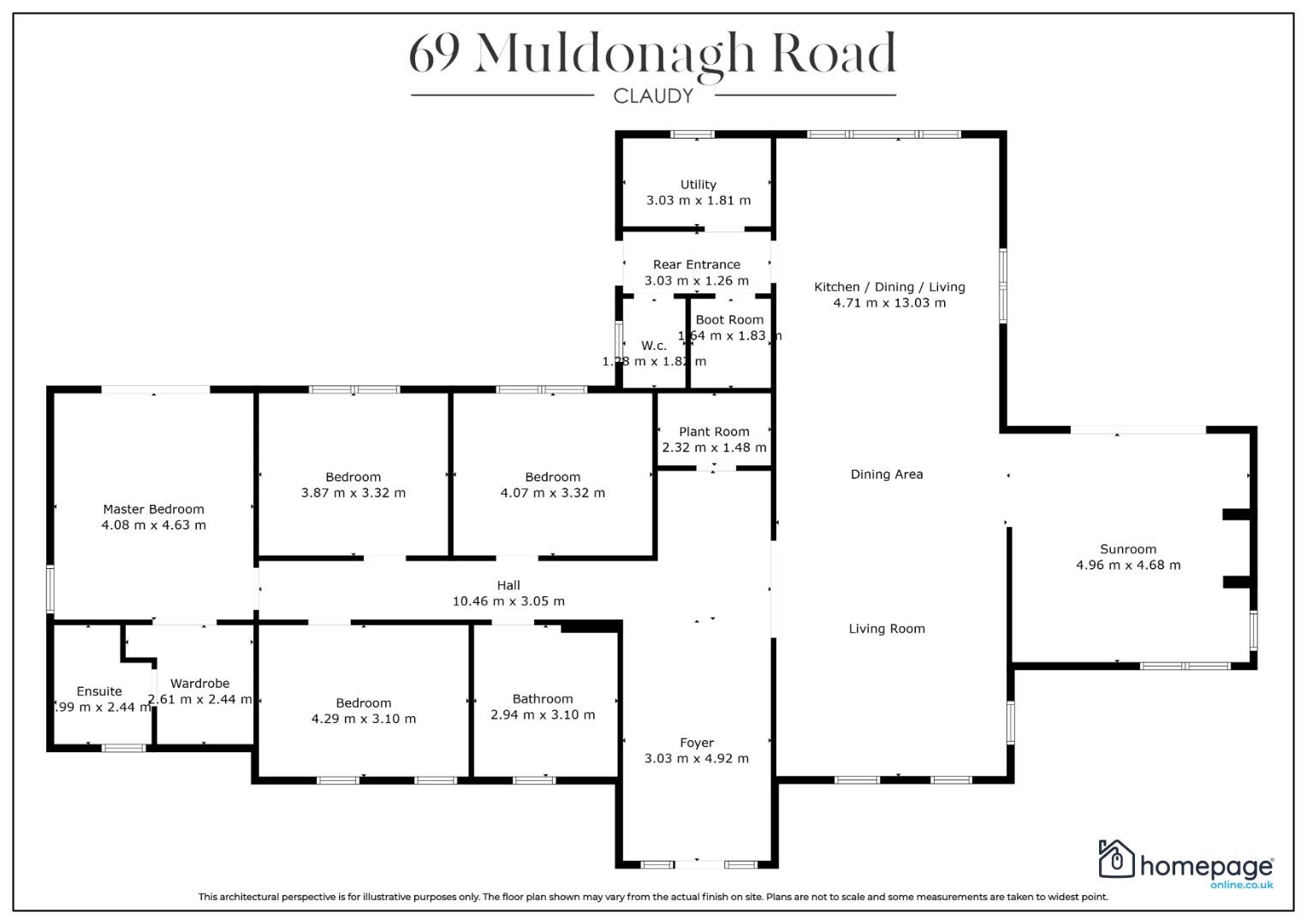Detached bungalow for sale in 69 Muldonagh Road, Claudy BT47
* Calls to this number will be recorded for quality, compliance and training purposes.
Property features
- Large detached family residence
- Open plan kitchen / dining / living
- 4 bedrooms with master ensuite
- Master walk in wardrobe
- 3 bathrooms
- 2 large receptions
- Luxury turnkey finishes
- Private site with stuning views
- Underfloor heating & smart home features
- Sought after location
Property description
Homepage Estate Agents are delighted to offer For Sale this prestigious modern new home, Ideally situated just off the main A6 arterial route offering excellent commuter access to both Derry & Belfast, only 3 miles from Claudy and 11 miles from Derry City.
Extending to circa 2,700 sq ft, this luxurious Four-bedroom detached residence offers potential buyers the opportunity to own a truly unique property with some exceptional internal features and beautiful countryside views.
This 4 bedroom, 2 reception, 3 bathroom home offers a full designer turnkey package with some excellent internal smart home features and quality of finish.
The attic has been designed and allows the provision for a large conversion into further living accommodation.
Homes of this quality and standard rarely come onto the open market, and this property offers bright and spacious accommodation in a delightful rural setting and has been designed to suit today's modern living family.
Specification
Kitchen / utility
Bespoke fitted kitchens with quartz worktops, quartz upstands and undermount sink.
Kitchen Island unit with quartz worktop, storage and seating area.
Range of high and low level units with integrated appliances including high level double ovens, hob, integrated dishwasher, fridge and freezer.
Utility area comprises of separate utility room with range of high and low level storage units, work bench, stainless steel sink and black integrated washing machine and tumble dryer.
Separate boot room with shelving and coat hangers, W.C. Leading to rear access to the property and patio area.
Decoration
Painted off white - internal walls and ceilings.
Solid timber 2 panel doors with gold handles, painted off white architraves and skirting.
Floor coverings
Quality ceramic tiled floors to hall, lounge, kitchen/dining/living area and bathrooms.
Wall tiling to bathroom and ensuites.
High quality carpets and underlay to all bedrooms.
Living areas
Media wall with modern electric inset fire and 55” TV included to living area
Feature wood burning stove to sunroom.
External sliding doors leading from sun room to patio.
Bedrooms
Walkin Wardrobe to master suite
Sliding doors to master bedroom accessing large patio area at rear.
Cat6 Ethernet Cable to all bedrooms
All rooms individually thermostatically controlled
bathroom, ensuite & WC
Contemporary sanitary ware including wall hung sinks.
LED mirror to all bathrooms.
Thermostatically controlled free standing bath with black ironmongery.
Walk in shower with glass enclosed panels.
Pressurised water system with mains fed, rainfall style shower, to bathrooms.
Quality floor and ‘wet room style’ wall tiling, and shower tray to bathroom.
Heating
Renewable ashp ‘Low Cost / Low Carbon’ heating system with underfloor throughout.
Thermostatic controls to all rooms
Remote smart phone application heating controls.
Electrical installation
Range of Energy efficient LED downlighters and pendant lighting throughout.
Comprehensive range of slimline electrical sockets and switches.
Range of usb charging ports throughout.
CAT6 Ethernet cable wired to main TV points and all bedrooms.
Mains supply smoke and carbon monoxide detectors with battery back up.
General features
Stunning countryside views from kitchens and all rear facing bedrooms Composite front and rear doors.
Anthracite PVC double glazing windows throughout.
Solid 2 panel timber internal doors with gold handles.
Large patio area to the rear accessed from sliding doors at sunroom & master bedroom.
External
External lighting to front and rear.
External double sockets to patio.
Power provision for hot tub.
Outside water tap.
Tobermore paving to large patio areas at rear including walkway around perimeter.
Lawns sown / laid out in grass.
Tarmac driveway
Laurel hedging and wooden perimeter fencing
Notes
Please note we have not tested any apparatus, fixtures, fittings, or services. All measurements are approximate. Some measurements are taken to widest point. Plans & photographs provided for guidance and illustrative only.
Viewings
To arrange a viewing click the 'enquire now' button or call have A house to sell ?
Arrange your free market appraisal at
Property info
For more information about this property, please contact
Homepage Estate Agents, BT49 on +44 28 7751 0949 * (local rate)
Disclaimer
Property descriptions and related information displayed on this page, with the exclusion of Running Costs data, are marketing materials provided by Homepage Estate Agents, and do not constitute property particulars. Please contact Homepage Estate Agents for full details and further information. The Running Costs data displayed on this page are provided by PrimeLocation to give an indication of potential running costs based on various data sources. PrimeLocation does not warrant or accept any responsibility for the accuracy or completeness of the property descriptions, related information or Running Costs data provided here.




































































.png)
