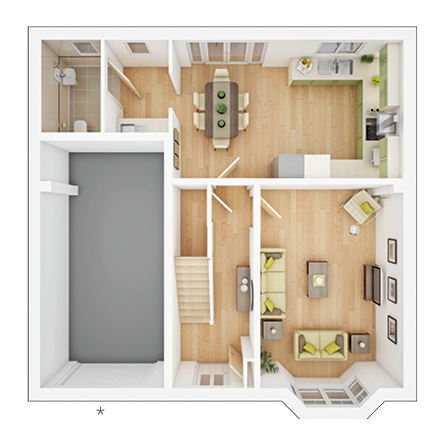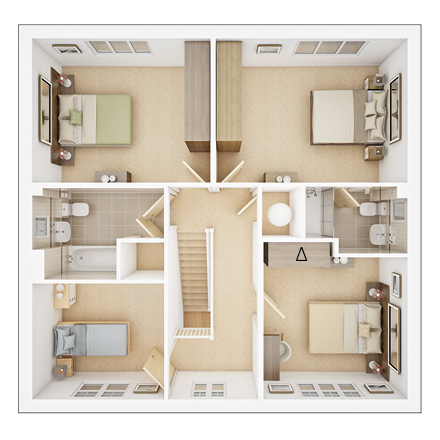Detached house for sale in "The Kingham - Plot 192" at Aiskew, Bedale DL8
Images may include optional upgrades at additional cost
* Calls to this number will be recorded for quality, compliance and training purposes.
Property features
- Spacious lounge with bay window
- South facing rear garden
- Symphony fitted kitchen with dining area
- Shower en-suite
- Stylish & well equipped family bathroom
- Downstairs W/C
- Seperate utility area - great for practicality
- Three sizeable double bedrooms
- One single bedroom - could be utilised as a study
Property description
Part Exchange
-
Why not consider part exchanging your existing property for a brand new Taylor Wimpey home? With our Part Exchange scheme, you could move into a new Taylor Wimpey home without the hassle of selling your old one.
-
When you buy a new home using our Part Exchange scheme, we’ll offer to buy your existing property from you, at a price we agree with you based on two independent valuations.* You'll avoid all the stress of putting your house on the market, managing and paying for estate agents, and worrying about house buying chains! Interested? Find out more about part exchange.
Terms and conditions apply to the Part Exchange scheme.
The Kingham is an ideal choice for families. The entrance hallway leads to a lounge with bay window to the front of the property, as well as a spacious kitchen/dining room which opens through French doors to the private rear garden. A guest cloakroom and an integral garage also occupy the ground floor.
The main en-suite bedroom can be found upstairs, along with three further bedrooms, a main bathroom and a useful storage cupboard.
Tenure: Freehold
Estate management fee: £110.05
Council Tax Band: Tbc - Council Tax Band will be confirmed by the local authority on completion of the property
Rooms
Ground Floor
- Kitchen-Dining Room (5.61m x 3.36m, 18'5" x 11'0")
- Living Room (3.47m x 4.94m, 11'5" x 16'3")
- Bedroom 1 (4.49m x 3.37m, 14'9" x 11'1")
- Bedroom 2 (4.17m x 3.37m, 13'8" x 11'1")
- Bedroom 3 (3.37m x 3.32m, 11'1" x 10'11")
- Bedroom 4 (2.99m x 2.78m, 10'2" x 8'11")
About Beaumont Gate
Own New Rate Reducer
- Mortgage rates below 1.87% available with Own New Rate Reducer.*
-
Terms & Conditions apply. To find out more click here.
*Example assumes a 5% homebuilder incentive and is based on mortgage rates available in the market, with a 2 year initial period and an LTV of 75%. Savings made in the initial fixed period. Independent financial advice must be sought from a regulated mortgage broker to access this scheme. Your home may be repossessed if you do not keep up your mortgage repayments. Rates valid as of 08/04/2024.
A warm welcome to Beaumont Gate, set in the stunning North Yorkshire countryside
Nestled in the pretty village of Aiskew, Beaumont Gate offers a selection of contemporary 2,3 and 4 bedroom new homes in a range of styles to suit all families.
Our homes have bright, open rooms, finished to the highest possible standard and ever so thoughtfully laid out. What's not to love about the beautiful antique style brick work and block paved drives that Beaumont Gate has to offer? With plenty of open spaces and also a play park for you to enjoy.
Aiskew village sits at the edge of the historic market town of Bedale, a welcoming and cosy community. With breath-taking scenery of the Yorkshire Dales to the west, and the North York Moors to the east.
Along the towns cobbled high street you’ll also find independent traders, boutique stores and a selection of restaurants, cafes and bars.
On our Beaumont Gate development, a number of plots come fitted with solar panels, helping you save money on your energy bills!
Business Open As Usual: Access to Bedale Road currently via Bedale high street.
Opening Hours
Monday 10:00 to 17:00, Tuesday Closed, Wednesday Closed, Thursday 10:00 to 17:00, Friday 10:00 to 17:00, Saturday 10:00 to 17:00, Sunday 10:00 to 17:00
Disclaimer
Terms and conditions apply. Prices correct at time of publication and are subject to change. Photography and computer generated images are indicative of typical homes by Taylor Wimpey.
Property info
For more information about this property, please contact
Taylor Wimpey - Beaumont Gate, DL8 on +44 1677 367010 * (local rate)
Disclaimer
Property descriptions and related information displayed on this page, with the exclusion of Running Costs data, are marketing materials provided by Taylor Wimpey - Beaumont Gate, and do not constitute property particulars. Please contact Taylor Wimpey - Beaumont Gate for full details and further information. The Running Costs data displayed on this page are provided by PrimeLocation to give an indication of potential running costs based on various data sources. PrimeLocation does not warrant or accept any responsibility for the accuracy or completeness of the property descriptions, related information or Running Costs data provided here.























.png)