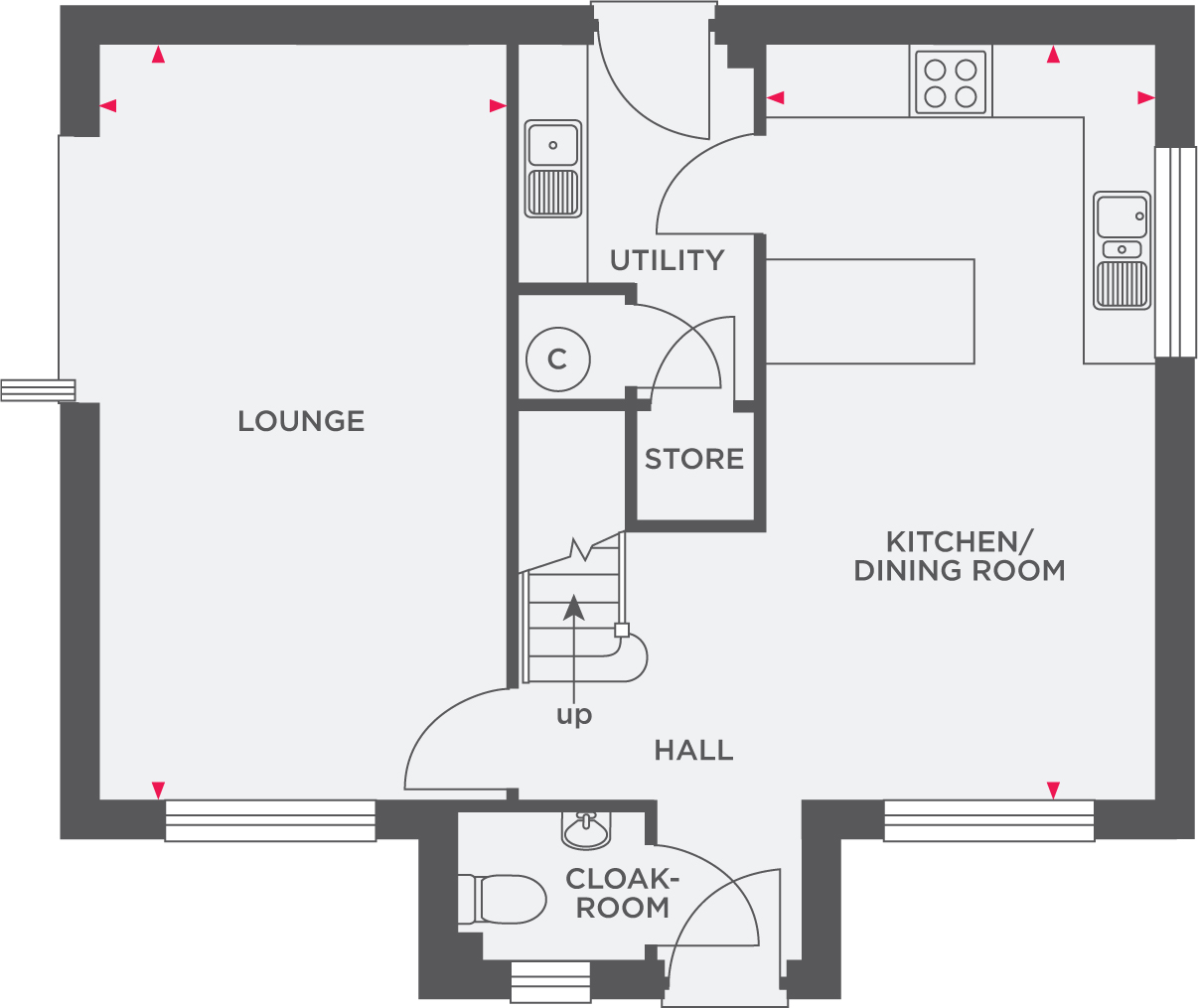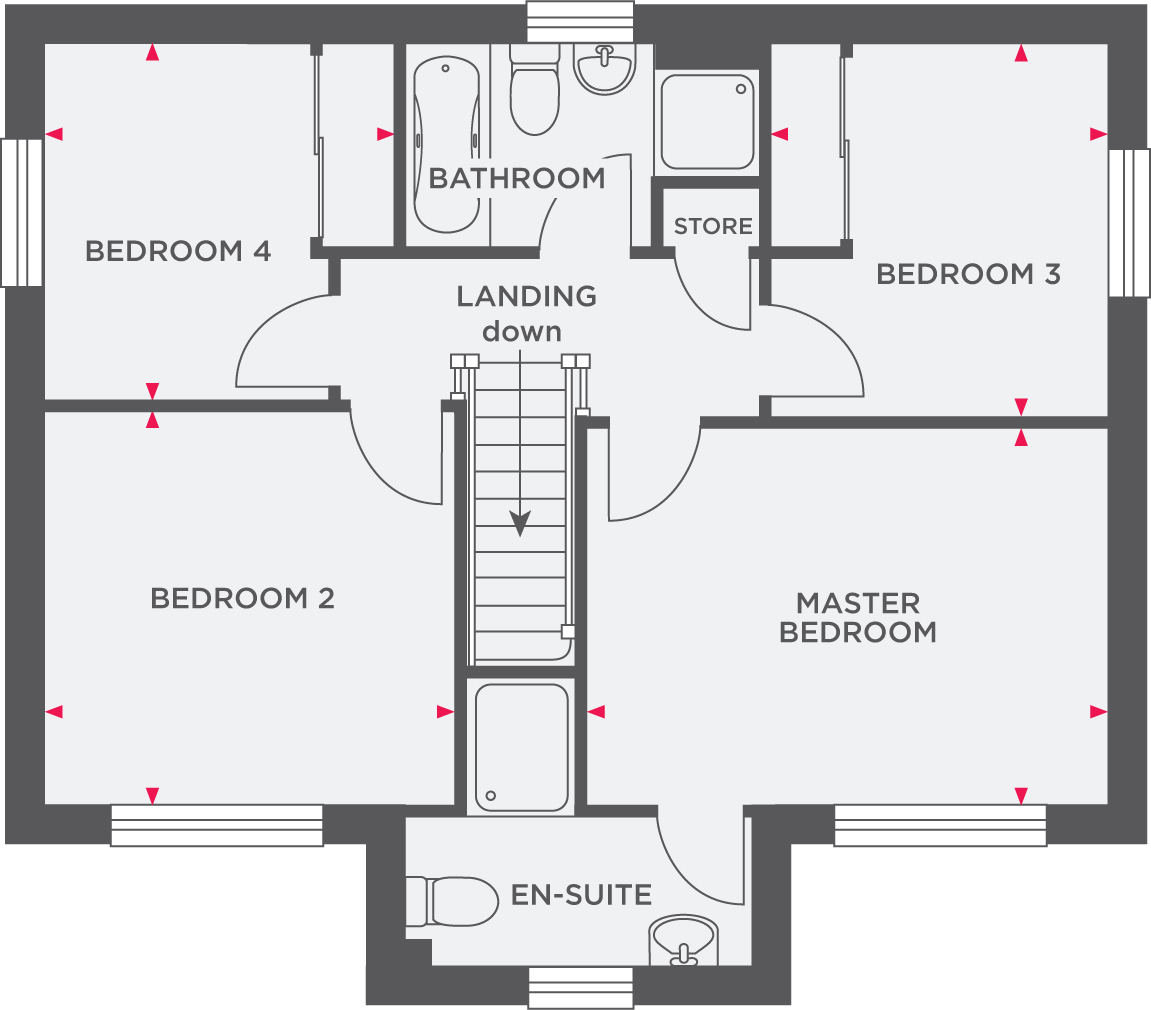Detached house for sale in "The Bradstone - Oakdene" at Lifton PL16
Images may include optional upgrades at additional cost

* Calls to this number will be recorded for quality, compliance and training purposes.
Property features
- Four bedroom home
- Spacious Lounge
- Ensuite
- Open plan kitchen diner
- Off Street Parking
Property description
The Bradstone is a lovely four bedroom home with a garage. The stone fronted projection gives the home great kerb appeal.
You walk through the front door into an open plan kitchen / dining space with an L shaped kitchen and kitchen island. There is then a storage cupboard and utility with a back door leading out to your parking spaces which is ideal for bringing in your shopping. There is also a spacious lounge with bifold doors opening out the side of your home to the garden.
The first floor has four good sized bedrooms with an ensuite to the principle bedroom. There is also a storage cupboard and a family bathroom.
Rooms
Ground Floor
- Lounge (6423 x 3433)
- Kitchen / Dining Room (6423 x 3363)
- Master Bedroom (4446 x 3200)
- Bedroom 2 (3468 x 3325)
- Bedroom 3 (3130 x 2204)
- Bedroom 4 (3005 x 2234)
Specification
- Luxury fitted kitchen & choice of worktop
- Choice of tiles & bathroom finishes
- Contemporary white sanitary ware
About Oakdene
Find your kind of perfect in lifton. Own new, pay less! Lower mortgage rates available with . Own New Rate Reducer. Located in the quintessential Devonshire village of Lifton on the edge of Dartmoor, Oakdene will have beautifully designed 2,3 & 4 bedroom new homes for sale. The development name of Oakdene is derived from the ancient Oak Tree situated in the centre of the development. Situated 4 miles away is the Historic Town of Launceston, the gateway to Cornwall. Launceston boasts large supermarkets, independant retailers, historic landmarks and plenty of outdoor space for walking and clycling enthusiasts. Did you know that the average new build home owner could save £2,200 a year on their energy bills?* To find out more about how an energy efficient Wain Home could help you save on your bills, just click . Here. *HBF, July 2023.
Opening Hours
Open Thu-Mon, 10am-5pm
Directions
- Directions
- What3words
Property info
Ground Floor - Floor Plan View original

First Floor - Floor Plan View original

For more information about this property, please contact
Wain Homes - Oakdene, PL16 on +44 1566 339918 * (local rate)
Disclaimer
Property descriptions and related information displayed on this page, with the exclusion of Running Costs data, are marketing materials provided by Wain Homes - Oakdene, and do not constitute property particulars. Please contact Wain Homes - Oakdene for full details and further information. The Running Costs data displayed on this page are provided by PrimeLocation to give an indication of potential running costs based on various data sources. PrimeLocation does not warrant or accept any responsibility for the accuracy or completeness of the property descriptions, related information or Running Costs data provided here.










.png)