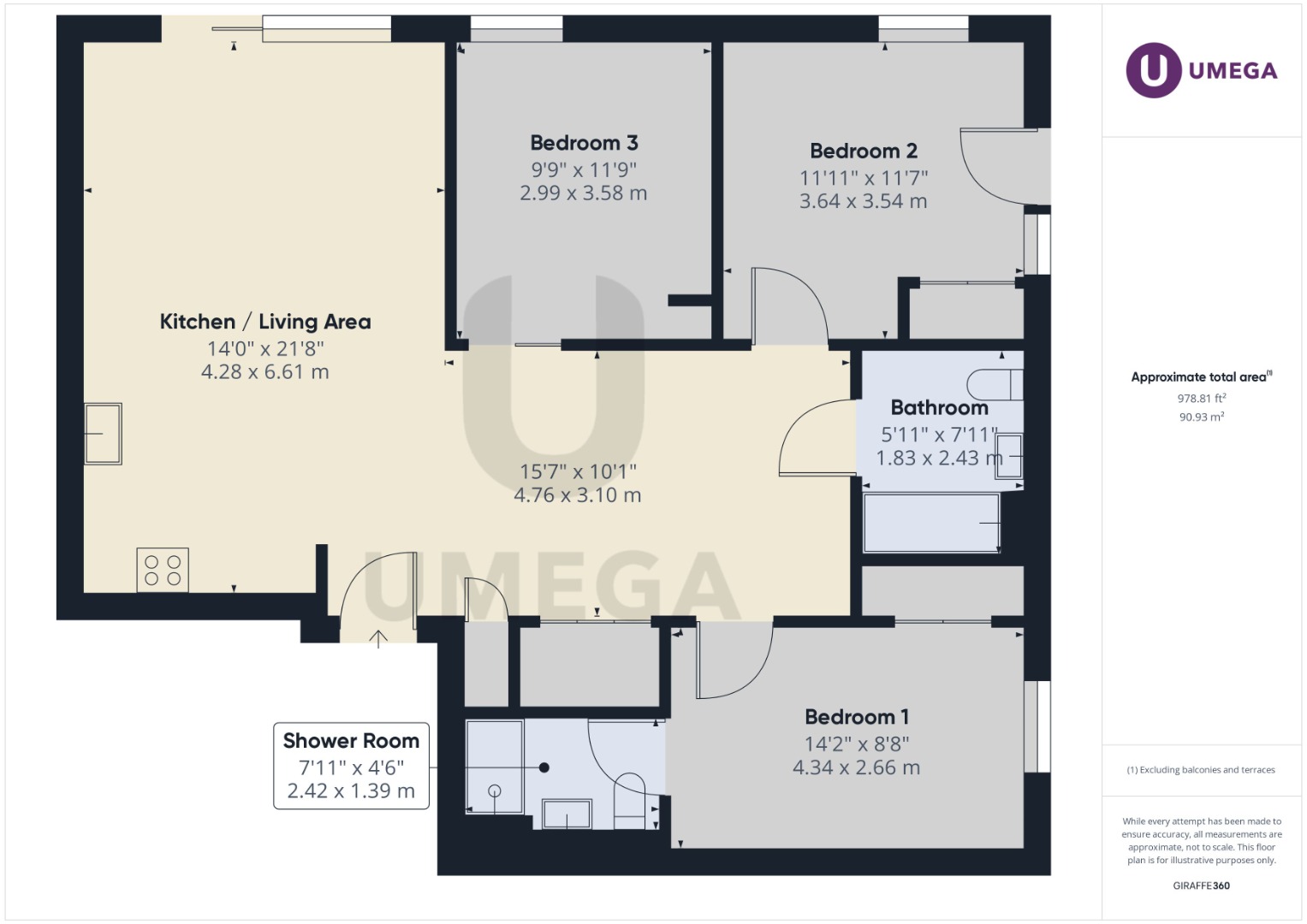Flat for sale in Gylemuir Lane, Corstorphine, Edinburgh EH12
* Calls to this number will be recorded for quality, compliance and training purposes.
Property features
- Private Front Terraced Garden
- Beautiful Shared Gardens
- Underfloor Heating
- Ready for Move In
- High Spec Fixtures and Fittings
Property description
1/4 Gylemuir Lane
Welcome to modern luxury living at Rowanbank Gardens!
This ground floor 3 bedroom flat offers the perfect blend of style and comfort. Step into the spacious open-plan kitchen/living/dining room, where sleek patio doors lead out to your private terrace garden.
The kitchen boasts contemporary matt white units, complemented by wood-effect laminate worktops and high-end appliances, including an eye-level oven and microwave, induction hob, dishwasher, and large fridge freezer. With engineered oak floors and white walls throughout, the ambience is both chic and inviting.
Three double bedrooms, all carpeted and featuring built-in wardrobes, provide ample space for relaxation. The master bedroom impresses with its ensuite shower room, fully tiled and features a large walk-in shower. Need a home office or snug? The third bedroom offers versatility with its sliding pocket door. Completing the picture, the fully tiled family bathroom includes a shower over a bath.
Outside, your private terrace garden awaits, offering a serene North-facing retreat. Perfect for creating your little garden oasis to enjoy your morning coffee or your evening G&T.
Discover a new level of sophistication and comfort in Edinburgh with this meticulously designed apartment, offering not just a home but a lifestyle of modern indulgence and sustainable living. Your dream residence awaits, where every detail has been thoughtfully considered to enhance your everyday living experience.
Marketing suite now open
incentives available
Book an appointment to chat to us on the Rowanbank Gardens website.
Features –
• Kitchen designed and fitted by Kitchens International with fitted contemporary laminate worktops and a full suite of kitchen appliances, including integrated fridge/freezer and induction hob
• Nordan double glazed windows
• Engineered hardwood flooring in hallway and living/kitchen with soft carpet fitted in bedrooms
• Bathrooms/ensuites tiled and wall tiled to bulk head
• An elegant white Carron bathtub with shower screen and overhead shower in the main bathroom
• Clean, white emulsion-finished walls and ceilings throughout the apartment
• Underfloor heating
• Air source heat pumps
• Low carbon development
• Communal landscaped courtyard with fruit trees, allotments and potting sheds
• Live green roof
• Bike store
The Development
Rowanbank Gardens consists of 93 one, two and three-bedroom homes for private sale, accessible through a vibrant green tile gateway that leads directly to the open garden spaces beyond. The development ranges from three to six storeys – the upper floors fitted with large balconies, whilst all ground floor apartments boast stunning terraced gardens. All apartments benefit from full height windows allowing for gorgeous views of the gardens, with the complex brimming with green roofs and climbing plants. All apartments are designed for contemporary, open plan living, making the most of natural daylight in every space. Sustainability initiatives run through the core of Rowanbank Gardens.
The Location
Nestled to the West of Edinburgh, Rowanbank Gardens sits as an idyllic community hub within the city suburbs. Alongside the highlights of quiet cycle routes and close-by train stations, Rowanbank Gardens is located a convenient seven minute drive from the City of Edinburgh Bypass. The bypass links onto the M8, making Glasgow a swift one-hour drive, whilst the A9 can take you through Falkirk and onto Stirling in less than 50 minutes.
Factoring fees are £1000 per annum.
EPC rating: C.
Property info
For more information about this property, please contact
UMEGA, EH5 on +44 131 268 4861 * (local rate)
Disclaimer
Property descriptions and related information displayed on this page, with the exclusion of Running Costs data, are marketing materials provided by UMEGA, and do not constitute property particulars. Please contact UMEGA for full details and further information. The Running Costs data displayed on this page are provided by PrimeLocation to give an indication of potential running costs based on various data sources. PrimeLocation does not warrant or accept any responsibility for the accuracy or completeness of the property descriptions, related information or Running Costs data provided here.















































.png)
