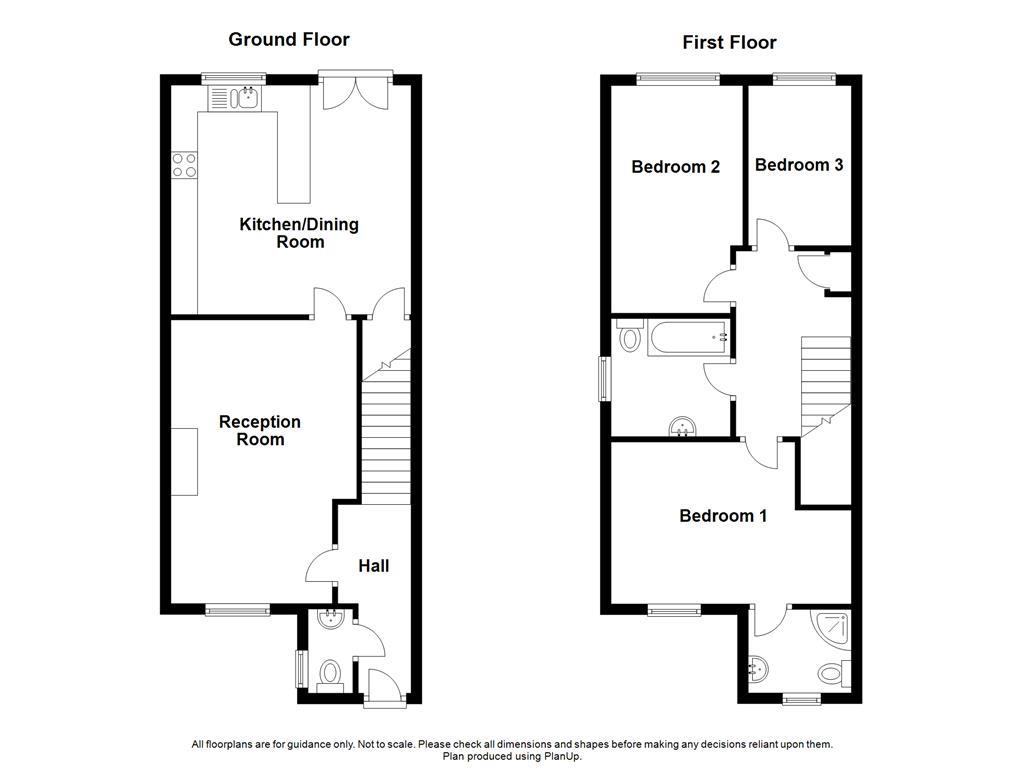Semi-detached house for sale in Victoria Terrace, Mellor Brook, Blackburn BB2
* Calls to this number will be recorded for quality, compliance and training purposes.
Property features
- Newly Built Semi Detached Property
- Three Bedrooms
- Contemporary Stuart Frazer SieMatic Kitchen
- Modern Bathroom Suites
- Beautifully Presented With Neutral Finish
- Front & Rear Gardens
- Off Road Parking
- Tenure: Tbc
- Council Tax Band D
- EPC Rating: B
Property description
A showcase family home
Nestled in the heart of picturesque Mellor, this brand new semi-detached family home awaits its fortunate occupants. From the moment you step through the entrance, you’ll be enveloped in a sense of modern luxury and thoughtful design. The property boasts meticulous craftsmanship, evident in every detail. The Stuart Frazer SieMatic kitchen stands as the pinnacle of culinary excellence, featuring top-of-the-line appliances and sleek surfaces. Imagine preparing meals amidst this stylish ambiance, where functionality meets aesthetics seamlessly.
As you explore further, the luxury bathroom suites beckon with their spa-like allure. Each fixture and finish has been chosen with care, ensuring a serene retreat for relaxation and rejuvenation. But it’s not just the interiors that impress. Step outside to the tiered rear garden, a true oasis for all seasons. The Indian Stone paving leads you to various levels, offering sun-drenched spots for morning coffee or shaded corners for lazy afternoons. The lush lawn invites playtime for little ones and alfresco gatherings under the stars.
For families, this property is a dream come true. Nearby, you’ll find reputable schools, ensuring a seamless educational journey for your children. The convenience of local amenities is an added bonus, making daily life effortless. The major network links along the M6 and A59 are within easy reach, connecting you to nearby towns and cities. Whether you’re heading to work or exploring the countryside, this location ensures smooth travel.
In summary, this brand-new build is more than a house—it’s a lifestyle upgrade. Arrange a viewing today and experience the harmonious blend of comfort, elegance, and practicality that awaits within these walls.
For further information, or to arrange a viewing, please contact our Clitheroe team at your earliest convenience. For the latest upcoming properties, make sure you are following our Instagram and Facebook
Ground Floor
Entrance Hallway (3.53m x 1.37m (11'7 x 4'6))
Composite double glazed entrance door, central heating radiator, spotlights, smoke alarm, wood effect flooring, stairs to the first floor and doors to WC and reception room.
Wc (1.57m x 0.84m (5'2 x 2'9))
UPVC double glazed frosted window, central heating towel rail, dual flush WC, vanity top wash basin, spotlights, extractor fan and wood effect flooring.
Reception Room (5.31m x 3.48m (17'5 x 11'5))
UPVC double glazed window, central heating radiator, television point, remote feature fire, two feature wall lights, spotlights, wood effect flooring and door to the kitchen.
Kitchen (4.50m x 4.29m (14'9 x 14'1))
UPVC double glazed window, central heating radiator, range of soft close wall and base units with marble surfaces and breakfast bar, Neff oven and combination microwave oven in a high rise unit, Neff four ring induction hob, extractor hood, stainless steel one and a half bowl sink with drainer and mixer tap, integrated Siemens dishwasher, integrated Neff fridge freezer, pantry cupboard and pan drawers, plumbing for washing machine, spotlights, wood effect flooring, understairs storage and UPVC double glazed French doors to the rear.
First Floor
Landing
Central heating radiator, loft access, smoke alarm and doors to three bedrooms, bathroom and boiler cupboard.
Bedroom One (4.52m x 3.15m (14'10 x 10'4))
UPVC double glazed window, central heating radiator, spotlights and door to the en suite.
En Suite (1.93m x 1.57m (6'4 x 5'2))
UPVC double glazed frosted window, central heating towel rail, dual flush WC, vanity top wash basin, corner direct feed shower unit, spotlights, extractor fan, part tiled elevations, illuminated mirror and wood effect flooring.
Bedroom Two (4.11m x 2.57m (13'6 x 8'5))
UPVC double glazed window and central heating radiator.
Bedroom Three (3.00m x 1.80m (9'10 x 5'11))
UPVC double glazed window and central heating radiator.
Bathroom (2.39m x 2.21m (7'10 x 7'3))
UPVC double glazed frosted window, central heating towel rail, dual flush WC, vanity top wash basin, panelled bath with direct feed shower overhead, part tiled elevations, illuminated mirror, spotlights, extractor fan and wood effect flooring.
External
Front
Laid to lawn garden and driveway providing off road parking.
Rear
Indian stone paved and laid to lawn garden.
Property info
For more information about this property, please contact
Keenans Estate Agents, BB7 on +44 1200 328018 * (local rate)
Disclaimer
Property descriptions and related information displayed on this page, with the exclusion of Running Costs data, are marketing materials provided by Keenans Estate Agents, and do not constitute property particulars. Please contact Keenans Estate Agents for full details and further information. The Running Costs data displayed on this page are provided by PrimeLocation to give an indication of potential running costs based on various data sources. PrimeLocation does not warrant or accept any responsibility for the accuracy or completeness of the property descriptions, related information or Running Costs data provided here.





























































.png)