Detached house for sale in Bramdean Villa, Richmond Grove, Heavitree, Exeter, Devon EX1
* Calls to this number will be recorded for quality, compliance and training purposes.
Property features
- Five Bedroom Detached House
- Underfloor Heating & Powder Coated Double Glazing
- Smart Home Features
- Elegant Living Spaces
- Gourmet Kitchen & Utility Room
- Luxurious Bedrooms
- Eco-friendly Energy Efficient
- Ample Parking & Generous Garden
- Award Winning khp Group Excellence
- 10-Year Warranty
Property description
Overview
Introducing Bramdean Villa
**Early Bird Open House Event**
Join us for an exclusive Open House event at the exquisite Bramdean Villa on Saturday, April 27th, 2024, from 10 am to 1 pm. Discover the epitome of sophisticated living and eco-friendly luxury. Spaces are limited, so booking is essential to secure your glimpse into a lifestyle of elegance and sustainability.
**A Quintessence of Modern Luxury and Historical Elegance**
Nestled in the heart of Heavitree, Bramdean Villa emerges as a paragon of contemporary architectural design within the exclusive Richmond Grove development. This magnificent three-storey detached townhouse, once part of the historic Bramdean School grounds, offers an unparalleled blend of modern living and rich heritage.
As you approach, the property greets you with a meticulously block-paved area, capable of accommodating four vehicles, bordered by lush herbaceous plantings. The drive entrance, marked by a low-level brick wall adorned with Victorian railings, leads you to your front door, protected from the elements by an expansive glass canopy and discreet security lighting, inviting you into a realm of refined elegance.
**The Entrance Hall: A Prelude to Sophistication**
Step into the spacious entrance hall, where the stairs ascend to the upper levels, framed by an exquisite oak bannister and a volute handrail, illuminated by low-level soft courtesy lighting. Beneath the stairs, a convenient storage space houses the heating controls. Just off the hallway for your guests' convenience is a spacious and well-appointed cloakroom/WC.
**Effortless Refinement**
The entire property benefits from seamless underfloor heating, each room and landing controlled by its individual thermostat, and top-tier a-rated double glazing in powder-coated anthracite frames. Modernity extends to contemporary oak doors, sleek furnishings, brushed steel light and power sockets, and luxurious floor finishes throughout. When away, maintain a seamless connection to your home via the video doorbell system to ensure peace of mind regardless of your whereabouts.
**The Heart of the Home: The Living/Dining Room**
The living and dining room, a masterpiece of design, features tall French-style windows and concertina bi-fold doors that meld the indoor space with the outdoor patio and garden, perfect for both summer soirées and cosy winter gatherings. The antique-style lvt (luxury vinyl tile) oak flooring adds a touch of timelessness.
**Cusine and Conversation: The Kitchen/Breakfast Room**
A journey into the kitchen reveals a space where culinary magic awaits and quality time spent chatting with dear friends and loved ones. This stunning kitchen has deep royal blue cabinets, a luxurious quartz countertop, and state-of-the-art AEG appliances, including an induction hob, extractor hood, oven and dishwasher. There is also an integrated fridge and freezer and, for your convenience, instant hot water from the 3. The central island, a symbol of luxury, complements the sophisticated design. The utility/laundry room echoes the kitchen's elegance with pebble grey cabinets and is complete with an integrated washing machine.
**A Sanctuary of Serenity: Bedrooms and Bathrooms**
Ascend to the first floor, where you have a choice of not one but two principal bedrooms, each offering a serene retreat with plush silver-grey carpeting. Each is complete with an en suite shower room that defines luxury and a walk-in wardrobe. Conveniently on the first floor, your home office is suitably large enough for two desks to work as a team.
On the second floor, each additional bedroom is generously proportioned, filled with natural light, and provides a private oasis. Adjacent to the bedrooms a luxurious bathroom, an idyllic sanctuary designed for blissful relaxation and well-earned moments of tranquillity.
**Outdoor Splendor: Garden and Patio**
The rear garden, a haven of tranquillity, features a patio area perfect for alfresco dining surrounded by a meticulously landscaped lawn. It offers a peaceful escape from the hustle and bustle of daily life.
**Planet Conscious Energy Efficiency**
The crown jewel of Bramdean Villa's eco-friendly features is its state-of-the-art 5.6kW solar panel system, meticulously designed to produce an impressive 5,354kWh annually, positioning this home as a beacon of sustainability. With an Energy Performance Certificate (EPC) boasting an exceptional A rating of 97, this property not only significantly reduces your carbon footprint but also promises substantial savings on energy bills. The installation of these solar panels underscores a commitment to environmental stewardship while ensuring that the home remains cost-effective and energy-efficient year-round.
**Bramdean Villa: A Legacy of Luxury**
Bramdean Villa stands not just as a home but as a testament to luxurious living. It blends historical charm with modern sophistication in the prestigious Richmond Grove development. This is not merely a house but a legacy waiting for you to begin.
**The Team Who Built Your Dream Home**
Award-winning developer khp Group is a distinguished residential property developer in South West England who excels in transforming heritage buildings into premium housing.
With a multifaceted team that includes specialists in project management, interior design, and architecture provided by Philip Bailey Architects, khp ensures that each project exceeds expectations.
Their approach focuses on meticulous project management to foresee and solve problems proactively, ensuring timely, budget-conscious delivery.
The interior design team crafts spaces that marry modern aesthetics with the building's character, enhancing the owner's lifestyle.
Architecturally, they adeptly utilise space while respecting the building's heritage and are certified by The Q Policy for mortgage purposes, guaranteeing a seamless blend of historical integrity and contemporary luxury.
**Your Peace Of Mind**
Bramdean Villa comes with a comprehensive 10-year warranty, offering buyers peace of mind and assurance of quality. The warranty safeguards your investment, ensuring that your home remains a paragon of comfort and reliability, underlining khp’s commitment to excellence and your satisfaction.
Ground Floor
Entrance Hall 6.34m x 2.22m (20'9" x 7'3")
Cloakroom/WC 2.78m plus storage x 1.92m (9'1" plus storage x 6'3")
Living/Dining Room 8.81m x 4.41m (28'10" x 14'5")
Kitchen/Breakfast Room 6.73m 3.46m (22'0" x 11'4")
Utility/Laundry Room 2.27m x 2.21m (7'5" x 7'3")
First Floor
Bedroom 1 4.88m x 4.19m (16'0" x 13'8")
En suite Shower Room 2.20m x 1.81m (7'2" x 5'11")
Walk-in Wardrobe 2.34m x 1.29m (7'8" x4'2")
Bedroom 2 5.15 x 3.20m (16'10" x 10'6")
En suite Shower Room 2.10m x 1.92m (6'10" x 6'3")
Walk-in Wardrobe 2.11m x 1.20m (6'11 x 3'11")
Bedroom 5/Office 2.84m x 2.76m (9'3" 9'0")
Airing Cupboard 2.90m x 1.00m (9'6" x 3'3")
Second Floor
Bedroom 4 7.38m x 3.03m (24'2" x 9'11")
Bedroom 3 7.39m x 3.51m (24'3 x 11'6")
Bathroom 3.20m 3.15m max (10'6" x 10'4")
Storage Room 2.91m x 1.27m (9'6" x 4'1")
****************************
Exeter Living: Convenience, Refinement, Exemplary Eateries & Entertainment
Exeter is a historic city boasting a rich tapestry of culture and modern conveniences, making it an exceptional place to live. This vibrant city offers residents a unique blend of the ancient and the contemporary encapsulated within its stunning landscape.
One of the city's most remarkable features is its deep-rooted history, visible in its well-preserved architecture and landmarks. The Exeter Cathedral, a magnificent example of Gothic architecture, is a testament to the city's medieval past. The historic quayside, with its antique shops and cafes, offers a picturesque setting for leisurely walks along the River Exe.
Exeter is particularly appealing to golf enthusiasts. The Exeter Golf and Country Club is a prime example, offering a challenging 18-hole course set against the backdrop of the beautiful Devon countryside.
The city's location offers unparalleled access to yachting and sailing adventures from the Exe Estuary, leading out to the stunning South Devon coast. Here, the marinas are bustling with activity, offering yacht charters and sailing clubs catering to all experience levels.
The city's commitment to sustainability and outdoor living also enriches its appeal to those who prefer an active lifestyle. Cycling and walking in the scenic Exe Valley or along the historic Exeter Ship Canal offer leisurely yet upscale pastimes.
The serene beaches of the South Devon coast offer a perfect balance between urban living and nature's tranquillity. For the more adventurous, nearby Dartmoor National Park offers horse riding, fly fishing, and exclusive guided experiences in the great outdoors.
The city's shopping experience caters to the discerning shopper, with boutique shops and designer stores offering luxury goods and fashion. The vibrant Christmas market and seasonal events add to the city's charm, providing exclusive shopping and socialising opportunities.
The city is also celebrated for its green spaces and commitment to sustainability. Exeter aims to become carbon neutral by 2030, promoting green initiatives that enhance the quality of life for its residents. From the lush Exeter Valley Parks to the serene Riverside Valley Park, the city offers abundant outdoor activities, including cycling, walking, and water sports, contributing to a healthy and active lifestyle.
Lastly, Exeter's thriving cultural scene, marked by festivals, theatres, museums, and art galleries, ensures a rich social life and community spirit. The city's culinary landscape is equally impressive, from traditional pubs to Michelin-starred restaurants and a variety of high-end dining options that showcase the best of local and international cuisine.
In conclusion, living in Exeter offers an unparalleled quality of life. The seamless integration of historical heritage with educational excellence, sustainable living, and cultural richness creates a unique and supportive environment. This blend positions Exeter as a city that both honours its past and embraces the future, a harmonious balance between tradition and modernity.
****************************
Trains, Planes and Automobiles: The destinations you want with the convenience you need
Exeter is a nexus of transportation, boasting superb road, rail, and air connections that seamlessly link it to the South West, the rest of the UK, and international destinations.
**By Road:** Nestled just a stone's throw from the primary artery connecting Exeter City Centre to the M5, Richmond Grove offers unparalleled access to major cities such as Bristol, Birmingham, and Cardiff, along with direct routes to London via the M4. For a more picturesque journey to London and the South East, the A30/A303 provides a scenic alternative, enveloping travellers in the stunning landscapes of the English countryside.
**By Bus:** Richmond Grove's prime location ensures effortless access to an array of central bus stops, enhancing the ease of urban navigation. The nearest bus stop is a mere stroll away, less than a minute's walk, linking residents to Exeter's extensive network of bus services that span the city and beyond.
**By Rail:** Exeter serves as a hub for rail travel with two mainline stations, Exeter Central and Exeter St David's, facilitating direct and regular services to numerous UK destinations. These include swift connections to London, which can be reached in just over two hours, offering a convenient option for commuters and travellers alike. Additionally, regional lines are well-served by local stations, ensuring that the beauty and charm of the South West are easily within reach.
**By Air:** Exeter International Airport, situated a brief drive from the city centre, opens the door to a wide array of destinations both within the UK and internationally. With a diverse selection of flights, the airport provides an essential gateway for global travel, business trips, or holiday escapes, making it a vital asset for residents and visitors of Exeter alike.
Richmond Grove's strategic location, combined with Exeter's comprehensive transport infrastructure, ensures that residents enjoy the best of both worlds: Serene living in a historical city with the convenience of modern connectivity at their doorstep.
Council tax band: Not Required
Property info
Ground Floor View original
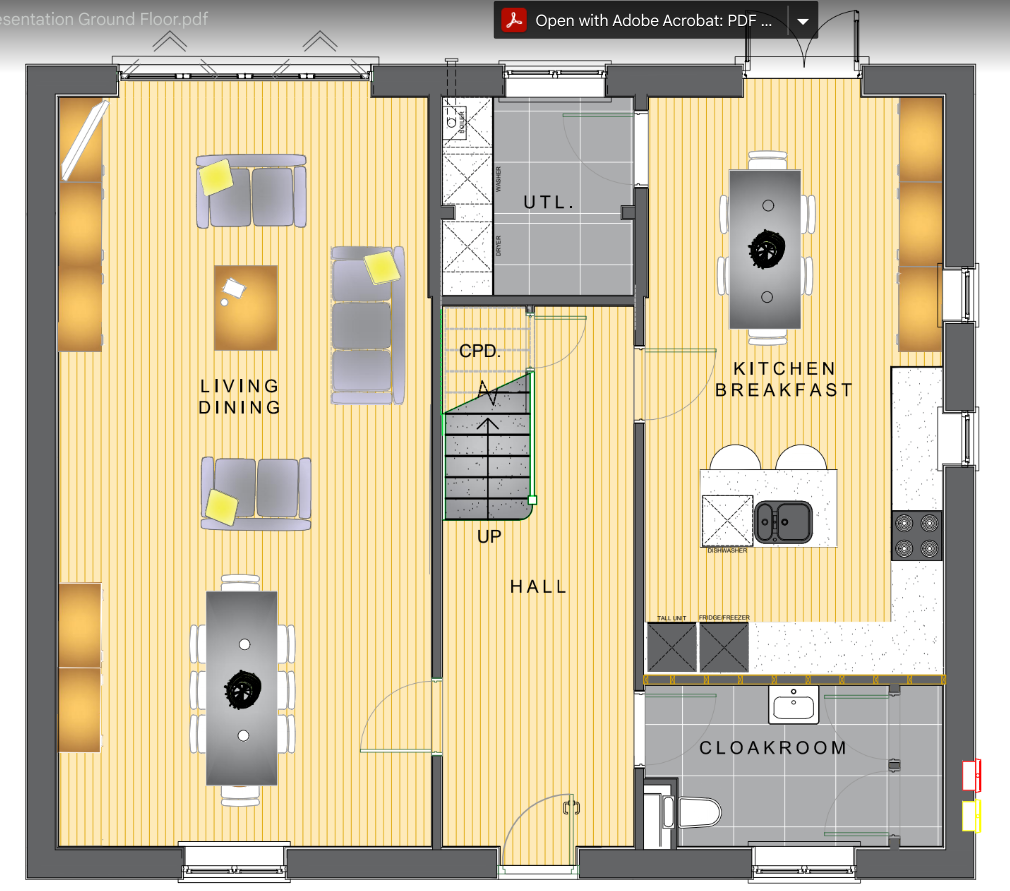
First Floor View original
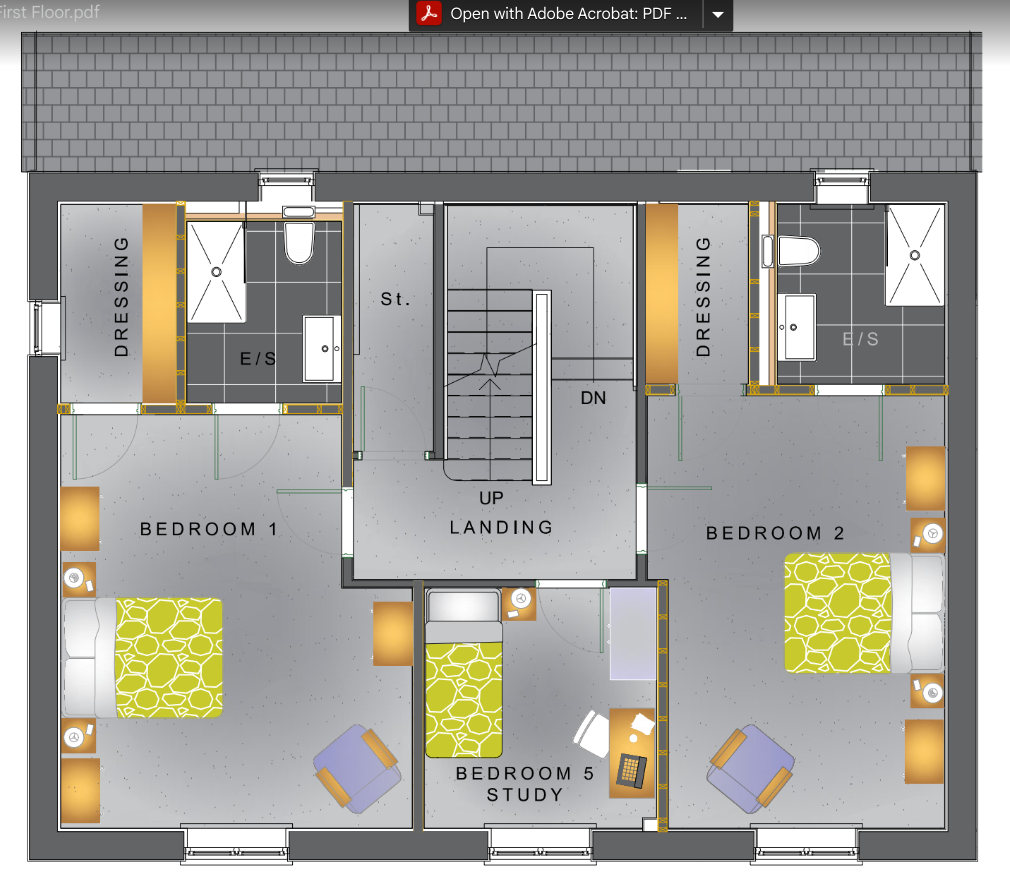
Second Floor View original
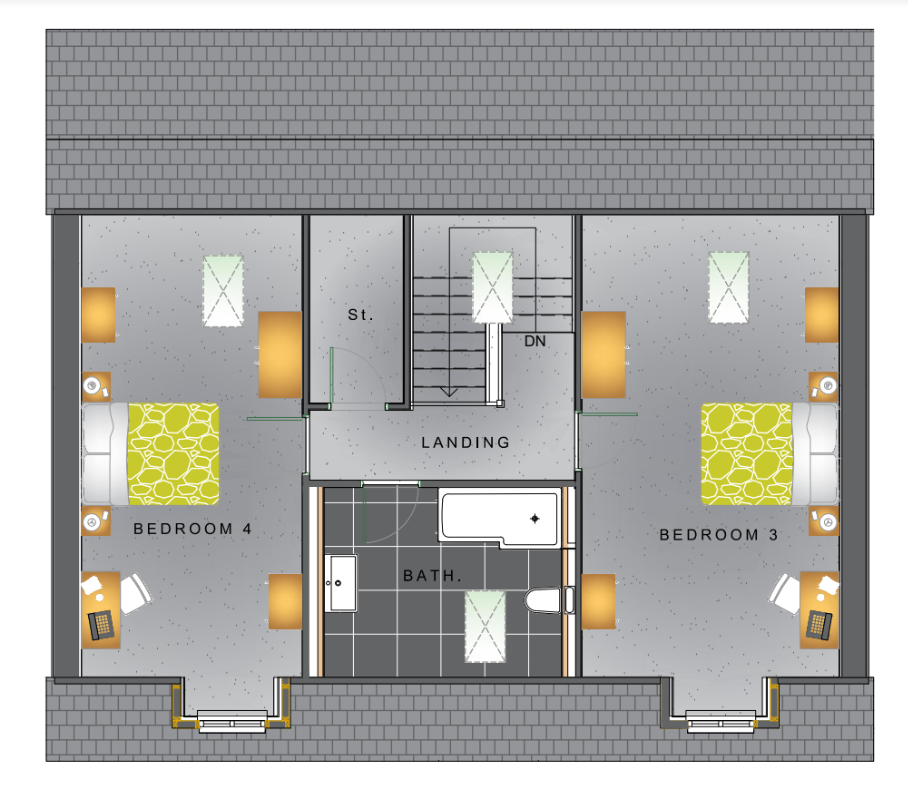
Plot View original
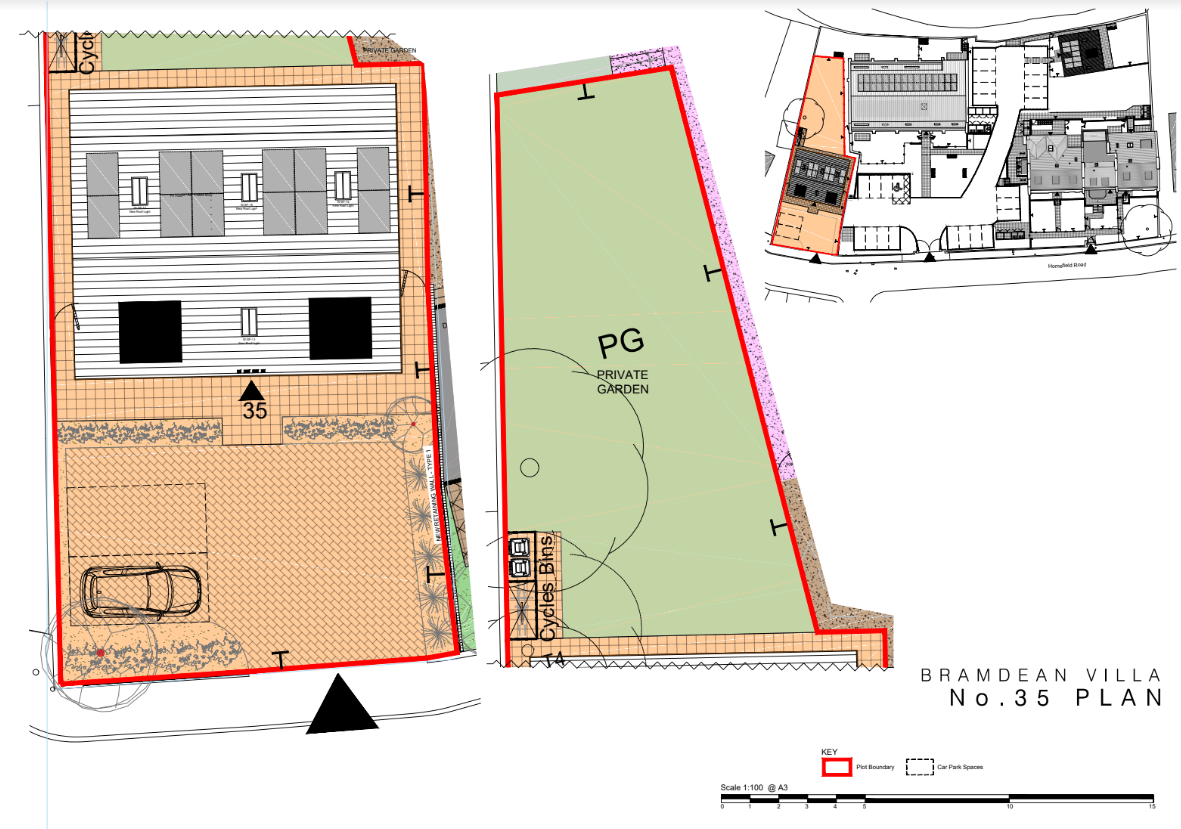
Ground Floor With Dimensions View original
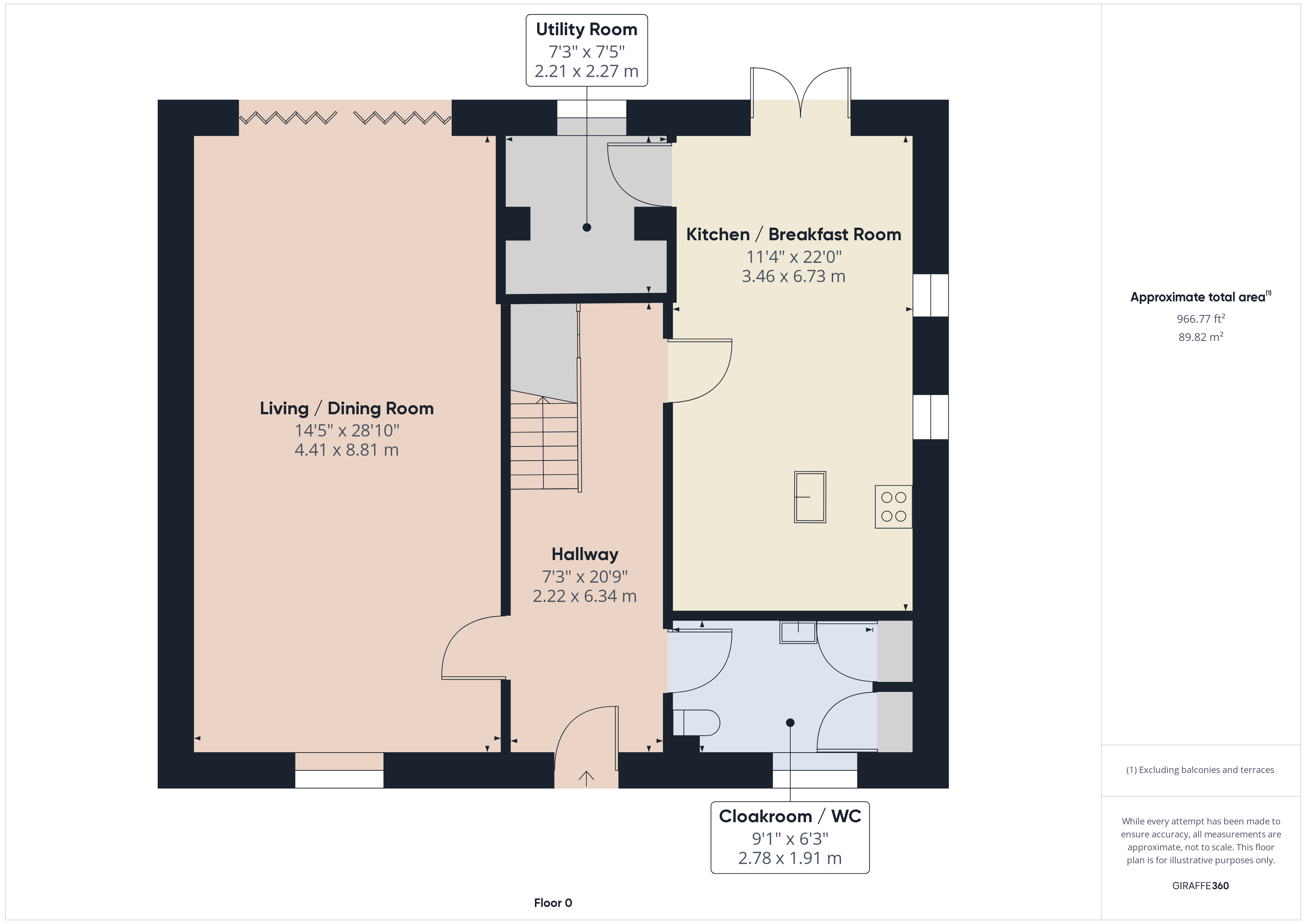
First Floor With Dimensions View original
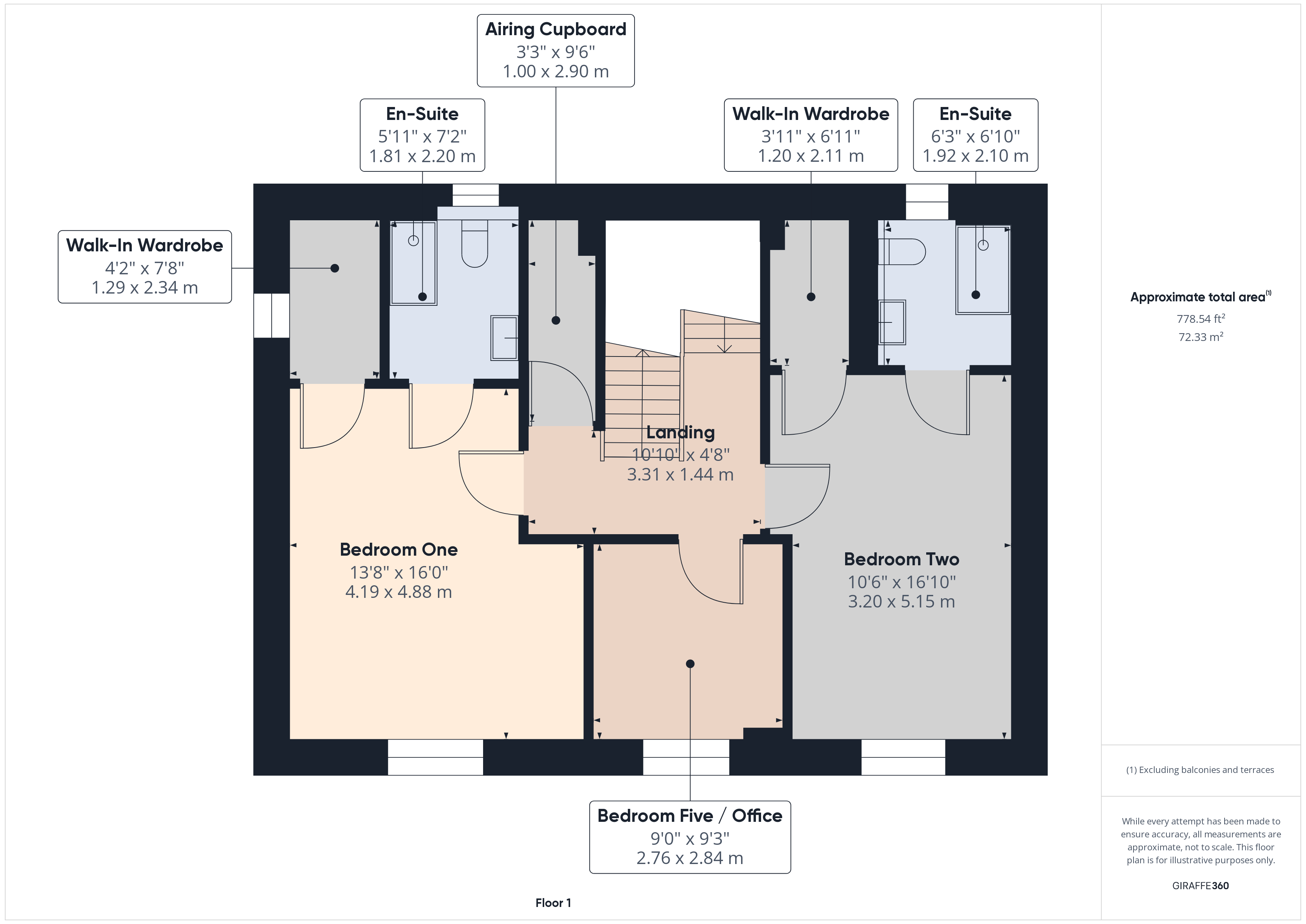
Second Floor With Dimensions View original
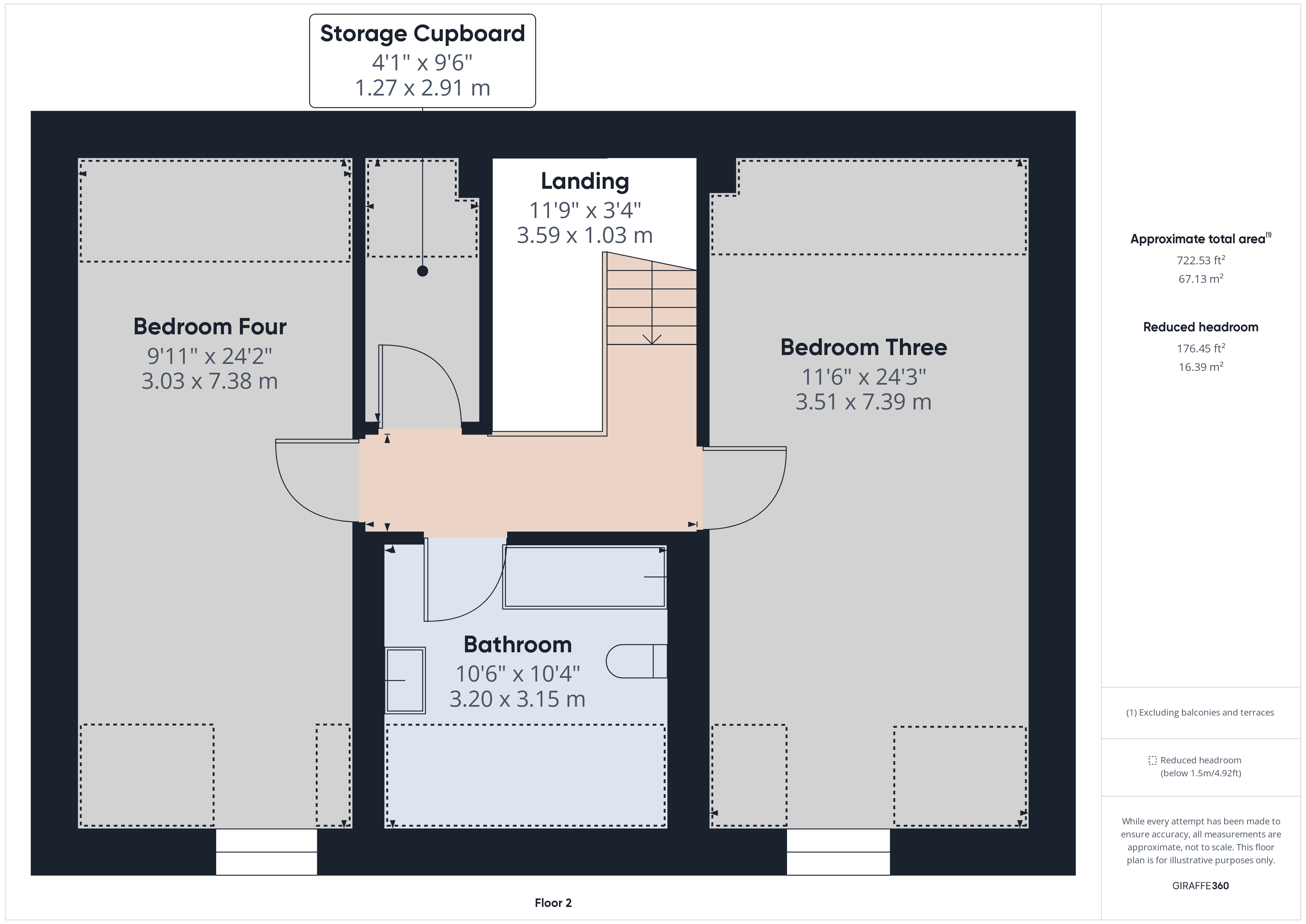
Overall Floor Plans View original
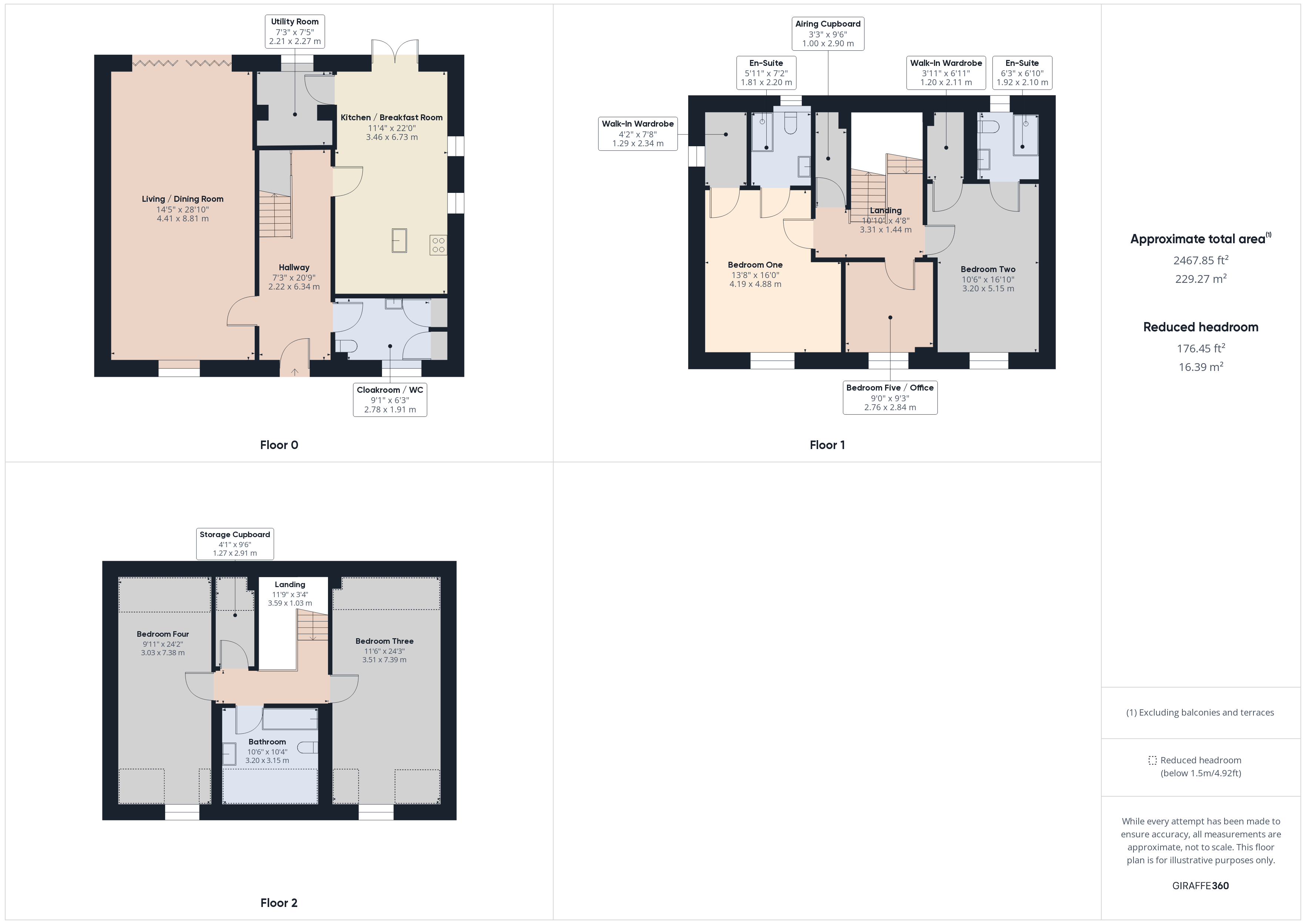
For more information about this property, please contact
Keller Williams, SL6 on +44 1628 246215 * (local rate)
Disclaimer
Property descriptions and related information displayed on this page, with the exclusion of Running Costs data, are marketing materials provided by Keller Williams, and do not constitute property particulars. Please contact Keller Williams for full details and further information. The Running Costs data displayed on this page are provided by PrimeLocation to give an indication of potential running costs based on various data sources. PrimeLocation does not warrant or accept any responsibility for the accuracy or completeness of the property descriptions, related information or Running Costs data provided here.














































.png)