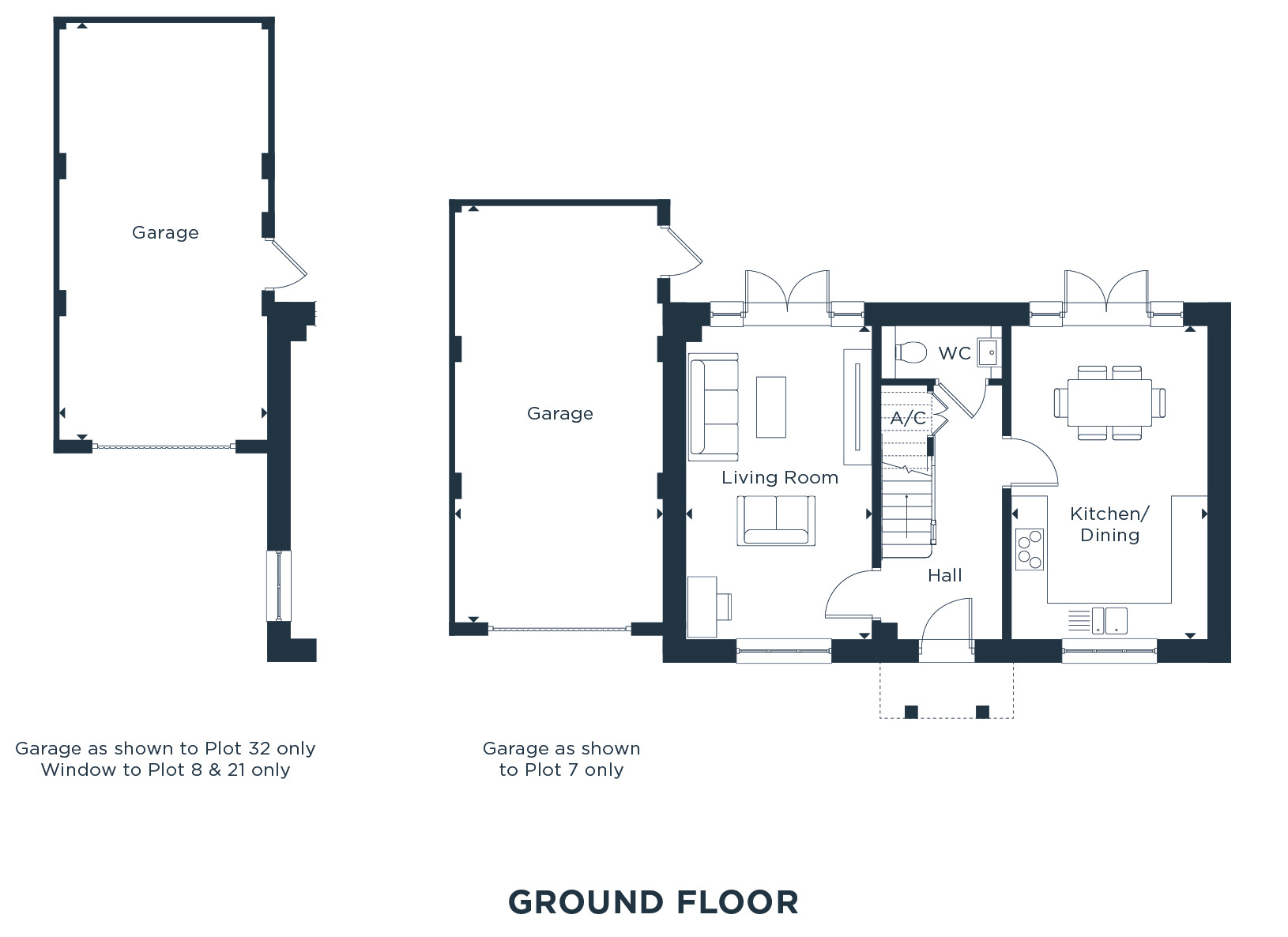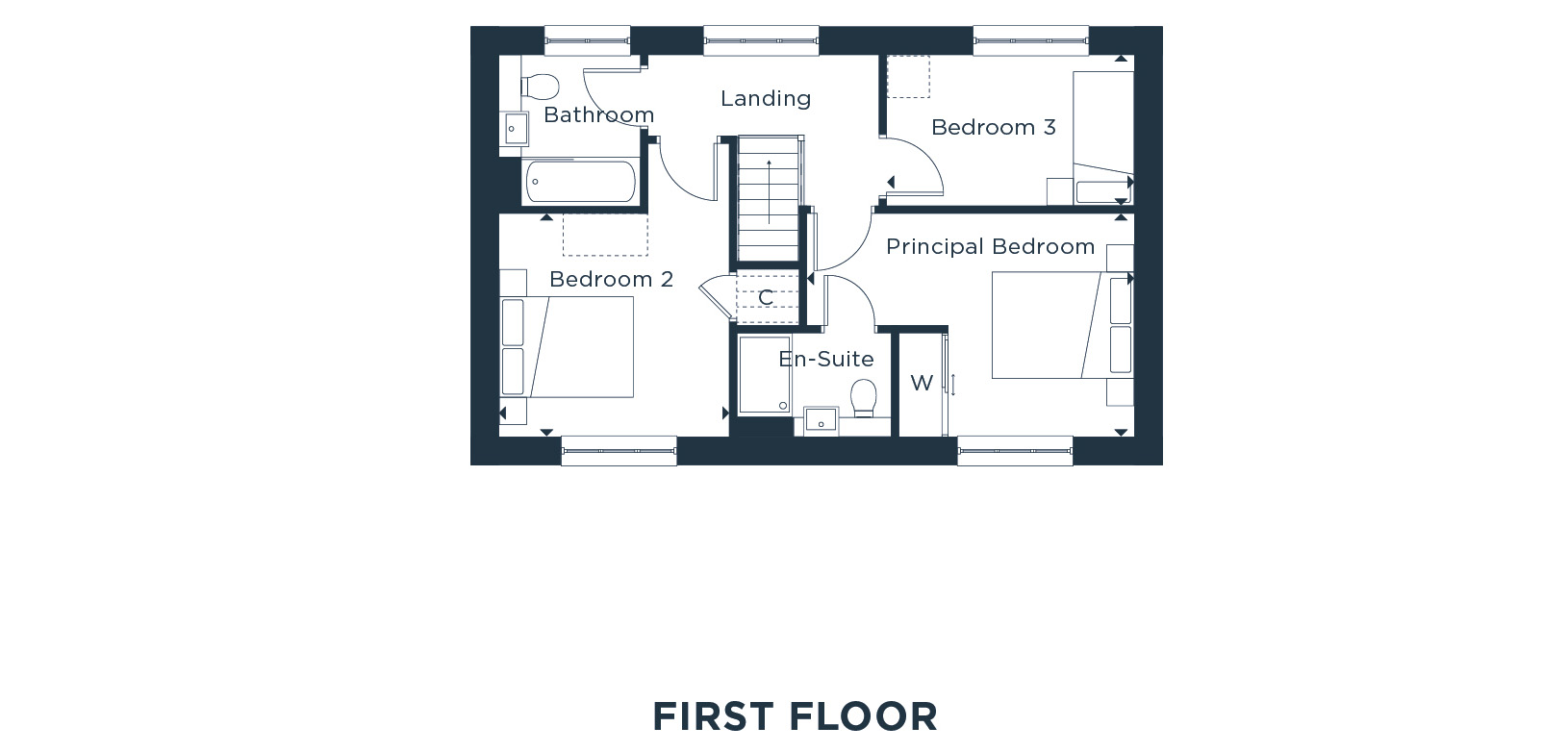Detached house for sale in Eden Green, Bardfield Road CM7
* Calls to this number will be recorded for quality, compliance and training purposes.
Property features
- Three bedroom detached house
- Single garage for private parking
- Principal bedroom with built-in wardrobe and en-suite
- Fully fitted kitchen with integrated appliances
- Separate living room
- Amtico flooring and underfloor heating throughout ground floor
- Downstairs WC
- Walking distance to Finchingfield village green
- Built by an award-winning 5 Star Housebuilder
Property description
Plot 31, The Apple is a double fronted three-bedroom detached home with a single garage and driveway for private parking.
The charming village of Finchingfield is tucked away in the centre of the English countryside. This brand-new three-bedroom home overlooks green, open space and offers a tranquil lifestyle.
On the ground floor, there is a kitchen/dining room, separate living room and WC. The spacious kitchen/dining room is perfect for entertaining guests, while the sleek and modern kitchen is a chef’s dream, featuring state-of-the-art appliances and plenty of countertop space.
Upstairs, you will find two generously sized double bedrooms and third single bedroom, along with the family bathroom. The principal bedroom is complete with an en-suite and built-in wardrobes
Outside, you'll find a private turfed garden, perfect for alfresco dining and summer BBQ's. And with a single garage, you won't have to worry about parking.
Don't pass up the opportunity to settle into one of the most sought-after areas in the rural areas of Essex. Get more information about this much-desired village development by getting in touch with our sales team to schedule a viewing of our sales suite and model homes.
*Images represents The Apple, Plot 21 and internals from The Sage show home for marketing and indicative purpose only.<br /><br />
Entrance Hall
Kitchen Dining Room (10' 6" x 17' 10")
Living Room (11' 2" x 17' 10")
WC
Landing
Principal Bedroom (15' 3" x 10' 4")
Ensuite Bathroom
Bedroom Two (10' 9" x 10' 5")
Bedroom Three (11' 6" x 7' 1")
Bathroom
Garage (11' 1" x 23' 3")
Property info
For more information about this property, please contact
Beresfords - New Homes & Lands Feed, CM2 on +44 1245 845260 * (local rate)
Disclaimer
Property descriptions and related information displayed on this page, with the exclusion of Running Costs data, are marketing materials provided by Beresfords - New Homes & Lands Feed, and do not constitute property particulars. Please contact Beresfords - New Homes & Lands Feed for full details and further information. The Running Costs data displayed on this page are provided by PrimeLocation to give an indication of potential running costs based on various data sources. PrimeLocation does not warrant or accept any responsibility for the accuracy or completeness of the property descriptions, related information or Running Costs data provided here.

























.jpeg)
